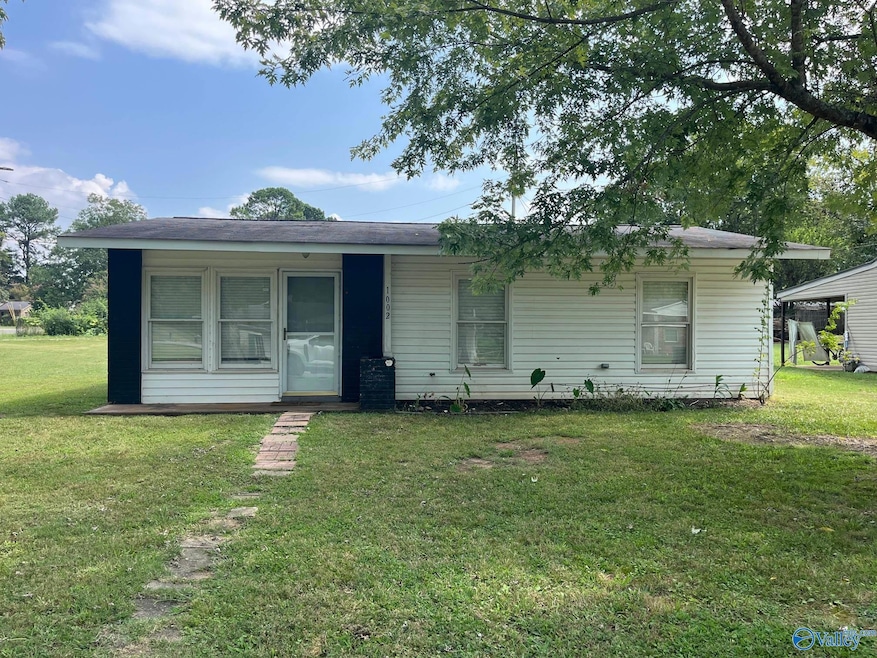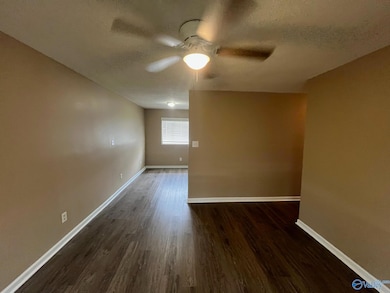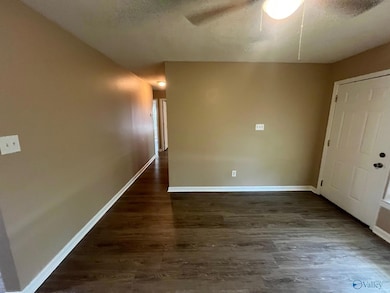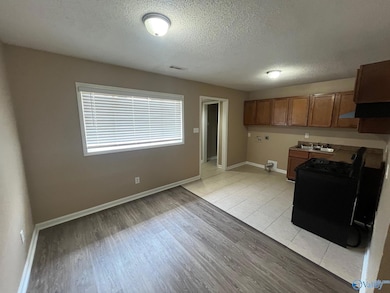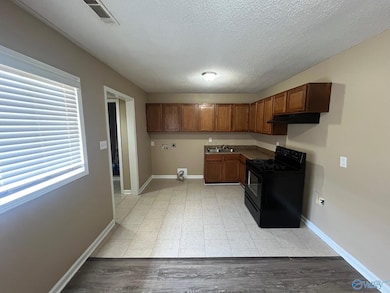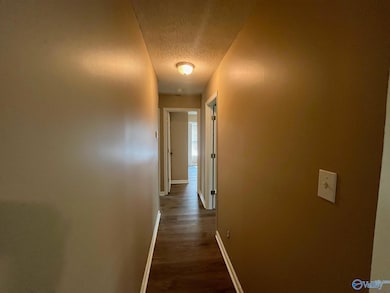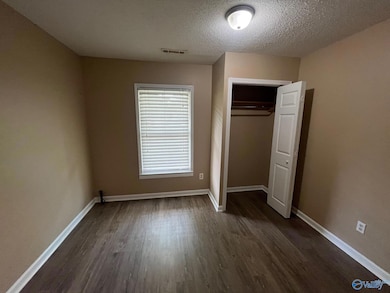1002 6th Ave SW Decatur, AL 35601
3
Beds
1
Bath
864
Sq Ft
1960
Built
Highlights
- Living Room
- Central Heating and Cooling System
- Privacy Fence
About This Home
3BR/1BA HOME LOCATED ON A CORNER LOT. LAMINATE FLOORING AND PRIVATE BACK PATIO. EAT IN KITCHEN THAT AJOINS LIVING ROOM AREA. FULL BATH OFF HALLWAY. FRESH PAINT. NO PETS. ALL UTILITIES TO BE PAID BY TENANT.
Home Details
Home Type
- Single Family
Est. Annual Taxes
- $486
Year Built
- 1960
Lot Details
- Lot Dimensions are 102 x 130 x 77 x 40 x 105
- Privacy Fence
Parking
- No Garage
Home Design
- Slab Foundation
- Vinyl Siding
Interior Spaces
- 864 Sq Ft Home
- Property has 1 Level
- Living Room
- Oven or Range
- Washer and Dryer Hookup
Bedrooms and Bathrooms
- 3 Bedrooms
- 1 Full Bathroom
Schools
- Austin Middle Elementary School
- Austin High School
Utilities
- Central Heating and Cooling System
Community Details
- Western Gardens Subdivision
Listing and Financial Details
- 12-Month Minimum Lease Term
- Tax Lot 18
Map
Source: ValleyMLS.com
MLS Number: 21898982
APN: 03-04-19-3-012-002.000
Nearby Homes
- 1007 Honeysuckle Ln SW
- 609 7th Ave SW
- 405 Beard St SW
- 116 Daniel St SW
- 421 7th Ave SW
- 1401 2nd Ave SW
- 411 5th Ave SW
- 1011 14th Ave SW
- 120 Beard St SW
- 1504 Simmons Dr SW
- 606 14th Ave SW
- 1508 Faye St SW
- 1606 3rd Ave SW
- 211 Prospect Dr SE
- 223 11th Ave SW
- 201 8th Ave SW
- 504 Betty St SW
- 109 5th Ave NW
- 1016 Moulton St E
- 1617 Dandridge St SW
- 1018 5th Ave SW
- 1003 8th Ave SW
- 304 Beard St SW
- 421 7th Ave SW
- 1231 Freemont St SW
- 1223 2nd St SW
- 401 12th Ave SW
- 714 4th Ave SE
- 1511 Danville Rd SW
- 109 5th Ave NW
- 1602 Brookridge Dr SW
- 1015 Routon Dr SW
- 617 Moulton St E
- 114 Cain St NE
- 1105 9th St SE
- 324 Cardinal Dr SW
- 1707 Buena Vista Cir SE
- 719 Bank St NW Unit 4
- 719 Bank St NW Unit 1
- 719 Bank St NW Unit 2
