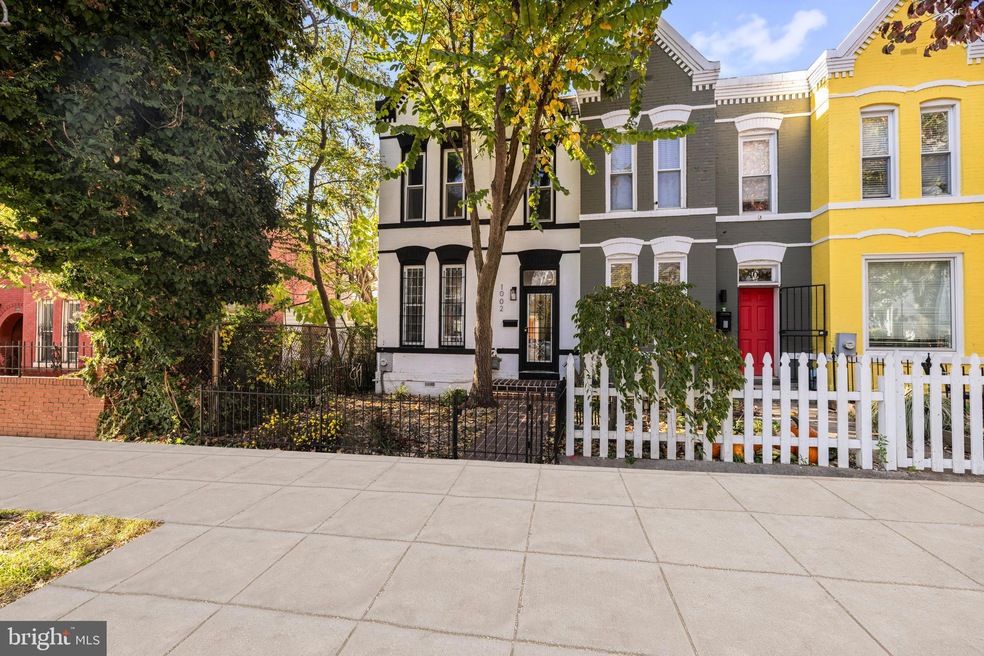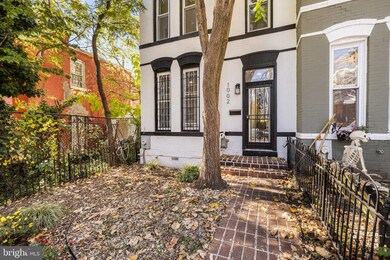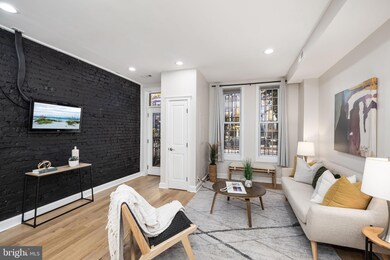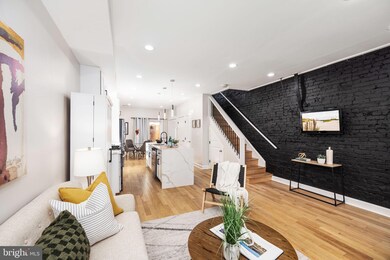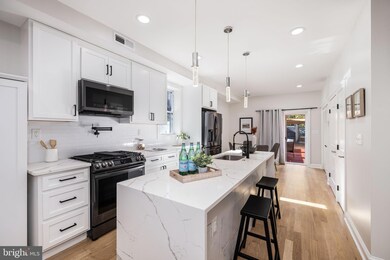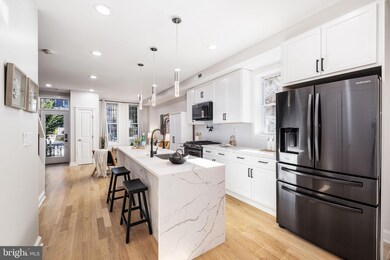
1002 9th St NE Washington, DC 20002
Atlas District NeighborhoodHighlights
- Eat-In Gourmet Kitchen
- Open Floorplan
- Deck
- Stuart-Hobson Middle School Rated A-
- Colonial Architecture
- Wood Flooring
About This Home
As of February 2025Completely renovated 3BR/2.5BA townhouse on a picturesque, tree-lined street. The open floor plan on the main level is augmented by handsome wood floors and recessed lighting. The living room features a dark-washed brick accent wall. A waterfall marble island with pendant lighting and breakfast bar is the heart of the modern kitchen, which has ample space for a dining area. Also on this level is a powder room, laundry, and access to the spacious private, outdoor patio and secure parking. Upstairs, enjoy three bedrooms, one that could serve as an office with ceiling fan, and two full bathrooms. Renovated in 2022 with new HVAC, appliances and systems, this home also includes solar panels to help defray your utility costs. Don't miss this wonderful opportunity to live in the heart of DC.
Ideally located off vibrant H Street near Union Station, this property is close to restaurants, Union Market, Trader Joe's and Whole Foods, with easy access to everywhere you want to be via the H Street Streetcar to Metro.
Last Agent to Sell the Property
TTR Sotheby's International Realty License #BR698878 Listed on: 11/14/2024

Townhouse Details
Home Type
- Townhome
Est. Annual Taxes
- $6,270
Year Built
- Built in 1914
Lot Details
- 1,252 Sq Ft Lot
- Back Yard Fenced
Home Design
- Colonial Architecture
- Brick Exterior Construction
Interior Spaces
- 1,188 Sq Ft Home
- Property has 2 Levels
- Open Floorplan
- Ceiling Fan
- Skylights
- Recessed Lighting
- Window Treatments
- Living Room
- Dining Room
- Wood Flooring
- Crawl Space
Kitchen
- Eat-In Gourmet Kitchen
- Breakfast Area or Nook
- Stove
- Microwave
- Dishwasher
- Kitchen Island
- Upgraded Countertops
- Disposal
Bedrooms and Bathrooms
- 3 Bedrooms
- En-Suite Primary Bedroom
- Bathtub with Shower
Laundry
- Laundry on main level
- Dryer
- Washer
Parking
- 1 Parking Space
- Parking Space Conveys
- Secure Parking
Schools
- J.O. Wilson Elementary School
- Stuart-Hobson Middle School
- Eastern High School
Utilities
- Forced Air Heating and Cooling System
- Natural Gas Water Heater
Additional Features
- Solar owned by a third party
- Deck
Community Details
- No Home Owners Association
- H Street Corridor Subdivision
Listing and Financial Details
- Tax Lot 812
- Assessor Parcel Number 0909//0812
Ownership History
Purchase Details
Home Financials for this Owner
Home Financials are based on the most recent Mortgage that was taken out on this home.Purchase Details
Home Financials for this Owner
Home Financials are based on the most recent Mortgage that was taken out on this home.Purchase Details
Home Financials for this Owner
Home Financials are based on the most recent Mortgage that was taken out on this home.Purchase Details
Home Financials for this Owner
Home Financials are based on the most recent Mortgage that was taken out on this home.Similar Homes in Washington, DC
Home Values in the Area
Average Home Value in this Area
Purchase History
| Date | Type | Sale Price | Title Company |
|---|---|---|---|
| Deed | $820,000 | Westcor Land Title Insurance C | |
| Deed | $892,000 | None Listed On Document | |
| Deed | $575,000 | None Listed On Document | |
| Deed | $72,000 | -- |
Mortgage History
| Date | Status | Loan Amount | Loan Type |
|---|---|---|---|
| Open | $656,000 | New Conventional | |
| Previous Owner | $669,000 | New Conventional | |
| Previous Owner | $637,000 | Construction | |
| Previous Owner | $291,000 | Unknown | |
| Previous Owner | $280,000 | New Conventional | |
| Previous Owner | $255,000 | Adjustable Rate Mortgage/ARM | |
| Previous Owner | $90,000 | New Conventional |
Property History
| Date | Event | Price | Change | Sq Ft Price |
|---|---|---|---|---|
| 02/19/2025 02/19/25 | Sold | $820,000 | -3.5% | $690 / Sq Ft |
| 01/03/2025 01/03/25 | Pending | -- | -- | -- |
| 11/14/2024 11/14/24 | For Sale | $849,750 | -4.7% | $715 / Sq Ft |
| 07/22/2022 07/22/22 | Sold | $892,000 | -0.3% | $751 / Sq Ft |
| 06/27/2022 06/27/22 | Pending | -- | -- | -- |
| 06/22/2022 06/22/22 | For Sale | $895,000 | -- | $753 / Sq Ft |
Tax History Compared to Growth
Tax History
| Year | Tax Paid | Tax Assessment Tax Assessment Total Assessment is a certain percentage of the fair market value that is determined by local assessors to be the total taxable value of land and additions on the property. | Land | Improvement |
|---|---|---|---|---|
| 2024 | $6,270 | $853,960 | $514,320 | $339,640 |
| 2023 | $5,726 | $757,640 | $506,950 | $250,690 |
| 2022 | $5,727 | $713,130 | $467,430 | $245,700 |
| 2021 | $5,210 | $689,260 | $462,800 | $226,460 |
| 2020 | $4,951 | $658,200 | $438,710 | $219,490 |
| 2019 | $4,674 | $624,690 | $412,650 | $212,040 |
| 2018 | $4,389 | $589,730 | $0 | $0 |
| 2017 | $4,806 | $565,360 | $0 | $0 |
| 2016 | $4,341 | $510,750 | $0 | $0 |
| 2015 | $3,676 | $432,490 | $0 | $0 |
| 2014 | $3,225 | $379,460 | $0 | $0 |
Agents Affiliated with this Home
-

Seller's Agent in 2025
Rob Carter
TTR Sotheby's International Realty
(202) 250-9470
4 in this area
233 Total Sales
-

Buyer's Agent in 2025
George Lima
Compass
(202) 329-5068
2 in this area
47 Total Sales
-

Seller's Agent in 2022
Deyi Awadallah
D.S.A. Properties & Investments LLC
(703) 501-5252
5 in this area
338 Total Sales
Map
Source: Bright MLS
MLS Number: DCDC2167328
APN: 0909-0812
- 802 K St NE
- 903 K St NE
- 1004 K St NE
- 922 8th St NE
- 1121 8th St NE
- 1006 Florida Ave NE Unit PH1
- 1006 Florida Ave NE Unit 301
- 1023 Florida Ave NE
- 1129 8th St NE
- 900 11th St NE Unit 1
- 1103 Morse St NE
- 1117 Morse St NE Unit 3
- 711 Florida Ave NE
- 1009A I St NE
- 1121 Morse St NE Unit 1
- 1121 Morse St NE Unit 3
- 1121 Morse St NE Unit 2
- 1121 Morse St NE
- 652 L St NE Unit 1
- 1114 Florida Ave NE
