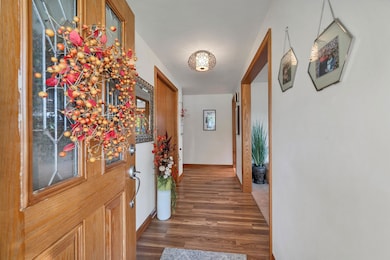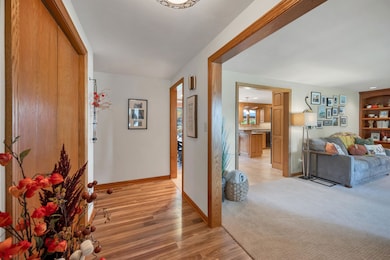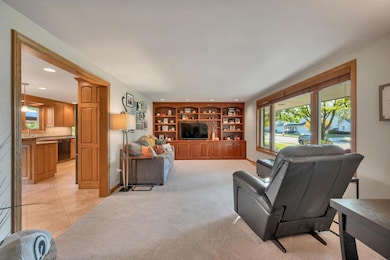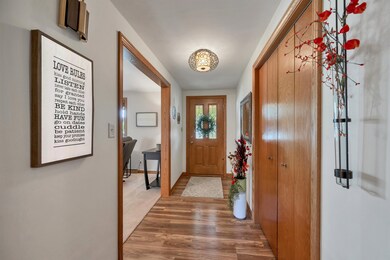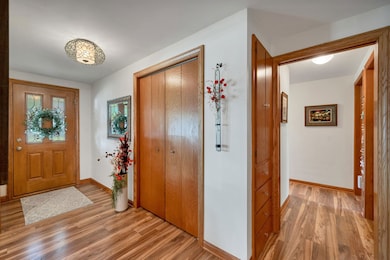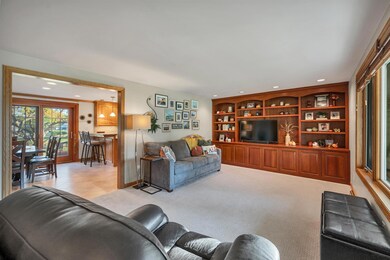1002 Aldrin St de Pere, WI 54115
Estimated payment $2,478/month
Highlights
- 1 Fireplace
- 2 Car Attached Garage
- Kitchen Island
- West De Pere Middle School Rated A-
- Forced Air Heating and Cooling System
- 1-Story Property
About This Home
Discover this quaint 3-bedroom, 2.5-bathroom home nestled in the highly sought-after area of West De Pere. Perfectly positioned within walking distance of local schools, this home offers a convenience for those seeking a connected lifestyle. The main bedroom offers LVP flooring and a spacious closet equipped with built-in shelving, offering ample space for organizing clothing, shoes, and accessories with ease. The second bedroom features an ensuite bathroom complete with a tiled shower, providing added privacy and comfort. The finished basement, which is equipped with a half bathroom and a cozy bar area for entertaining or enjoying a quiet evening at home. With numerous upgrades throughout, this home is move-in ready and designed to meet your modern lifestyle needs. dimensions are approx.
Listing Agent
Keller Williams Green Bay Brokerage Phone: 920-660-5282 License #94-92962 Listed on: 10/22/2025

Home Details
Home Type
- Single Family
Est. Annual Taxes
- $4,394
Year Built
- Built in 1969
Lot Details
- 0.32 Acre Lot
- Lot Dimensions are 113x120
Home Design
- Brick Exterior Construction
- Poured Concrete
Interior Spaces
- 1-Story Property
- 1 Fireplace
- Finished Basement
- Basement Fills Entire Space Under The House
- Kitchen Island
Bedrooms and Bathrooms
- 3 Bedrooms
Parking
- 2 Car Attached Garage
- Driveway
Utilities
- Forced Air Heating and Cooling System
Map
Home Values in the Area
Average Home Value in this Area
Tax History
| Year | Tax Paid | Tax Assessment Tax Assessment Total Assessment is a certain percentage of the fair market value that is determined by local assessors to be the total taxable value of land and additions on the property. | Land | Improvement |
|---|---|---|---|---|
| 2024 | $4,394 | $307,100 | $41,800 | $265,300 |
| 2023 | $4,311 | $292,400 | $41,800 | $250,600 |
| 2022 | $4,156 | $252,500 | $41,800 | $210,700 |
| 2021 | $4,028 | $225,000 | $34,800 | $190,200 |
| 2020 | $4,758 | $244,700 | $34,800 | $209,900 |
| 2019 | $4,391 | $228,500 | $34,800 | $193,700 |
| 2018 | $4,235 | $213,000 | $34,800 | $178,200 |
| 2017 | $3,887 | $190,000 | $34,800 | $155,200 |
| 2016 | $3,901 | $190,000 | $34,800 | $155,200 |
| 2015 | $3,528 | $162,800 | $34,800 | $128,000 |
| 2014 | $3,509 | $162,800 | $34,800 | $128,000 |
| 2013 | $3,509 | $162,800 | $34,800 | $128,000 |
Property History
| Date | Event | Price | List to Sale | Price per Sq Ft |
|---|---|---|---|---|
| 10/22/2025 10/22/25 | For Sale | $399,900 | -- | $153 / Sq Ft |
Purchase History
| Date | Type | Sale Price | Title Company |
|---|---|---|---|
| Warranty Deed | $190,000 | None Available | |
| Interfamily Deed Transfer | -- | None Available |
Mortgage History
| Date | Status | Loan Amount | Loan Type |
|---|---|---|---|
| Open | $171,000 | New Conventional |
Source: REALTORS® Association of Northeast Wisconsin
MLS Number: 50317113
APN: WD-758-L-26
- 978 Saint Anthony Dr Unit 2
- 657 Reid St
- 634 Grant St
- 1213 Danena Dr
- 555 Main Ave Unit 110
- 555 Main Ave Unit 104
- 555 Main Ave Unit 111
- 555 Main Ave Unit 206
- 555 Main Ave Unit 113
- 721 Cedar St
- 806 4th St
- 1275 Carmen Ct
- 1410 S 7th St
- 1208 Meadow View Ln
- 1276 S 9th St
- 1509 S 7th St
- 1734 Revere Trail
- 3161 Trinity Ct
- 3106 Trinity Ct
- 3166 Trinity Ct
- 840 Park St
- 922-940-940 Oak St Unit ID1253107P
- 420-436 College Ave
- 1001 Cedar St Unit ID1253093P
- 1001 Cedar St Unit ID1253098P
- 502 N 10th St
- 512 N 10th St Unit ID1270853P
- 1310 Scheuring Rd
- 621 Cook St
- 102 N Broadway
- 1200 Pershing Rd
- 985 N Broadway
- 1795 Grant St
- 1415 Silverstone Trail
- 1550-1598 Quarry Park Dr
- 2837 Viking Dr
- 1601 Swan Rd
- 1580 W Main Ave
- 2764 Viking Dr
- 1620-1652 W Main Ave

