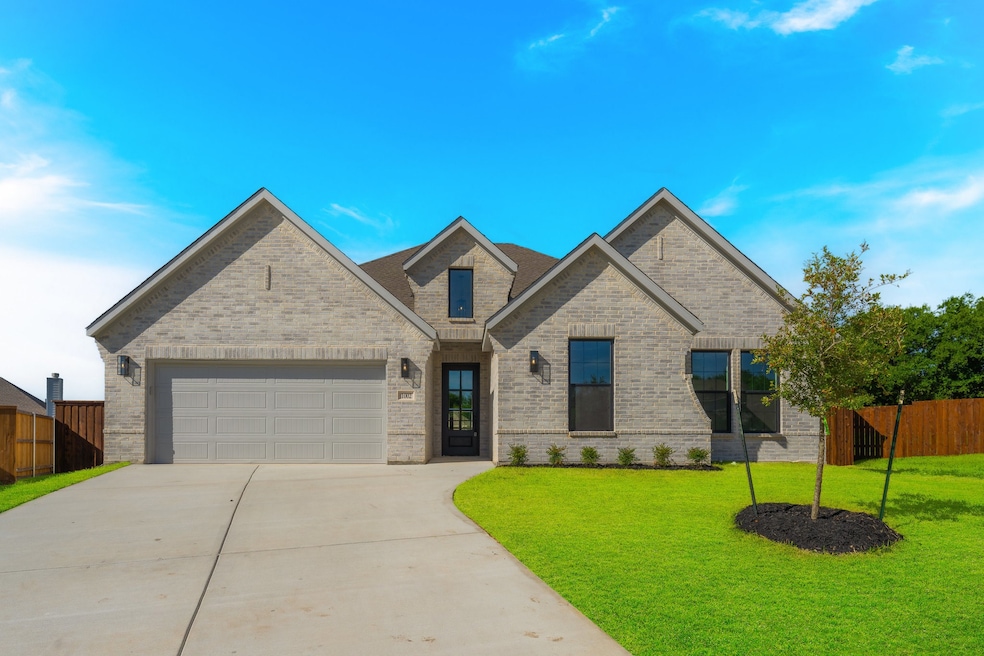
1002 Andrea Michele Ln Glenn Heights, TX 75154
Estimated payment $2,460/month
Highlights
- New Construction
- Vaulted Ceiling
- Covered Patio or Porch
- Open Floorplan
- Traditional Architecture
- Cul-De-Sac
About This Home
Welcome to this stunning new construction home that effortlessly blends modern style with functional design. Featuring 4 bedrooms, 2.5 beautifully appointed bathrooms, a convenient pocket office, and a practical mud room, this residence is perfect for families of any size. From the moment you step inside, you’ll be greeted by an open-concept layout, soaring ceilings, and the warm elegance of LVP flooring throughout the main living areas.
The heart of the home is the chef-inspired kitchen, showcasing elegant finishes, abundant cabinetry, and a large center island ideal for gatherings and everyday living. The adjoining dining area flows seamlessly into the expansive living room, where a cozy fireplace creates the perfect ambiance for entertaining or relaxing. The luxurious master suite offers a private sanctuary with vaulted ceilings and a spa-like bathroom featuring dual vanities, a soaking tub, and a walk-in shower. Additional bedrooms are filled with natural light and provide comfortable spaces for family or guests.
This home is thoughtfully pre-wired for a security system, data cable, and TV connections to meet modern lifestyle needs. Outside, enjoy the privacy of a wood fence surrounding the lush green yard, providing the perfect setting for outdoor living, gardening, or creating your dream backyard oasis. A 2-car garage completes this exceptional property with convenience and functionality. With modern elegance, quality finishes, and smart features throughout, this home is ready to welcome you. Don’t miss the opportunity to make it yours!
Listing Agent
BlueMark, LLC Brokerage Phone: 469-469-0474 License #0573035 Listed on: 07/08/2025
Home Details
Home Type
- Single Family
Est. Annual Taxes
- $1,785
Year Built
- Built in 2025 | New Construction
Lot Details
- 0.28 Acre Lot
- Cul-De-Sac
- Wood Fence
- Perimeter Fence
- Interior Lot
- Back Yard
Parking
- 2 Car Attached Garage
- Front Facing Garage
- Garage Door Opener
- Driveway
Home Design
- Traditional Architecture
- Brick Exterior Construction
- Slab Foundation
- Composition Roof
- Concrete Siding
Interior Spaces
- 2,211 Sq Ft Home
- 1-Story Property
- Open Floorplan
- Wired For Data
- Vaulted Ceiling
- Ceiling Fan
- Electric Fireplace
- Living Room with Fireplace
- Washer and Electric Dryer Hookup
Kitchen
- Electric Range
- Microwave
- Dishwasher
- Kitchen Island
- Disposal
Flooring
- Carpet
- Ceramic Tile
- Luxury Vinyl Plank Tile
Bedrooms and Bathrooms
- 4 Bedrooms
- Walk-In Closet
Home Security
- Prewired Security
- Carbon Monoxide Detectors
- Fire and Smoke Detector
Outdoor Features
- Covered Patio or Porch
Schools
- Moates Elementary School
- Desoto High School
Utilities
- Central Air
- Heating Available
- Underground Utilities
- Electric Water Heater
- High Speed Internet
- Cable TV Available
Community Details
- Russell Heights Add Ph 2 Subdivision
Listing and Financial Details
- Legal Lot and Block 31 / 2
- Assessor Parcel Number 27075800020310000
Map
Home Values in the Area
Average Home Value in this Area
Tax History
| Year | Tax Paid | Tax Assessment Tax Assessment Total Assessment is a certain percentage of the fair market value that is determined by local assessors to be the total taxable value of land and additions on the property. | Land | Improvement |
|---|---|---|---|---|
| 2025 | $1,785 | $82,500 | $82,500 | -- |
| 2024 | $1,785 | $82,500 | $82,500 | -- |
| 2023 | $1,785 | $77,000 | $77,000 | $0 |
| 2022 | $1,033 | $42,000 | $42,000 | $0 |
| 2021 | $971 | $35,000 | $35,000 | $0 |
Property History
| Date | Event | Price | Change | Sq Ft Price |
|---|---|---|---|---|
| 08/24/2025 08/24/25 | Price Changed | $424,900 | -1.8% | $192 / Sq Ft |
| 08/08/2025 08/08/25 | Price Changed | $432,900 | -1.6% | $196 / Sq Ft |
| 07/08/2025 07/08/25 | For Sale | $439,900 | -- | $199 / Sq Ft |
Mortgage History
| Date | Status | Loan Amount | Loan Type |
|---|---|---|---|
| Closed | $301,364 | Construction |
Similar Homes in the area
Source: North Texas Real Estate Information Systems (NTREIS)
MLS Number: 20993289
APN: 27075800020310000
- 1915 Lillian Ave
- 1906 Drake St
- 1121 Bradford Dr
- 1203 Whitecreek Dr
- 1207 Whitecreek Dr
- 1723 Creekview Dr
- 1713 Carrington Dr
- 1707 Creekview Dr
- 1217 Whitecreek Dr
- 1701 Creekview Dr
- 1703 Creekview Dr
- 818 E Bear Creek Rd
- 331 E Bear Creek Rd
- 215 Morning Glory Place
- 910 Grouse Rd
- 204 Finlee Ln
- 212 Paradise Way
- 815 Creekside Dr
- 343 Maltese
- 403 Maltese
- 1012 James Donald Ln
- 1954 Carrington Dr
- 1908 Carrington Dr
- 1724 Jenkins Ln
- 1910 S Uhl Rd
- 516 Season St
- 924 Blue Quail Run
- 311 Galloping Hill Rd
- 210 Morning Glory Place
- 208 Melody Way
- 623 Green Mound Dr
- 1402 Caleo Dr
- 101 Happy Ln
- 633 Fern Dr
- 181 Wake Frst Ave
- 166 Yale Ave
- 2518 Lavender Ln
- 1505 Nightingale Ct
- 196 Northwestern Ave
- 630 Azalea Dr






