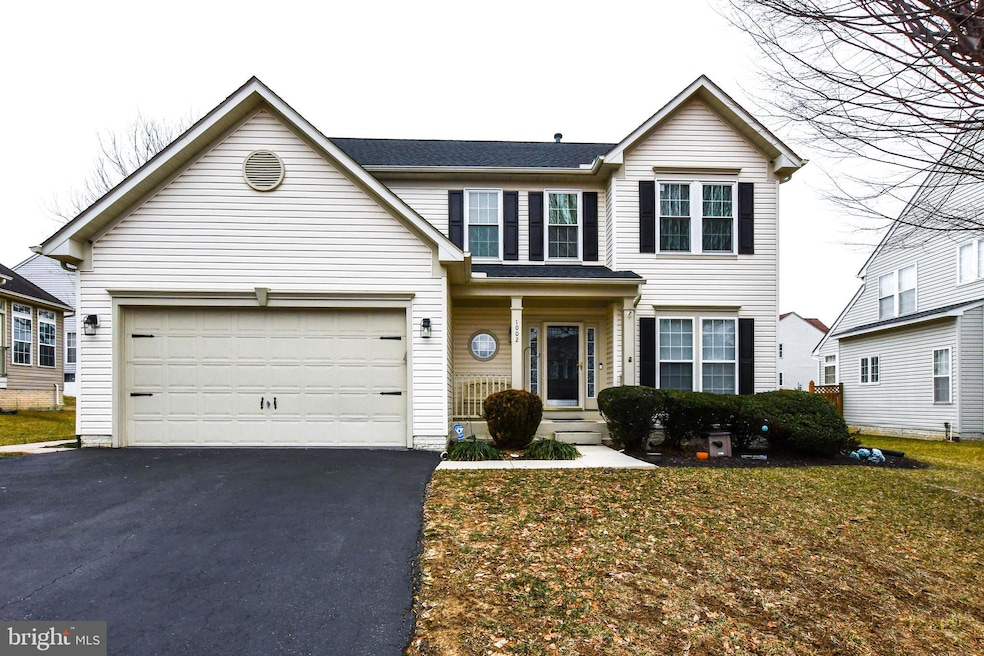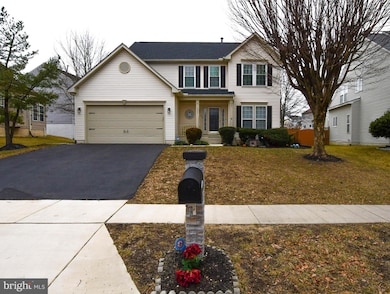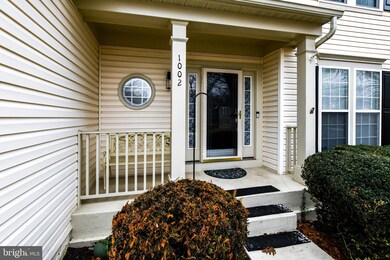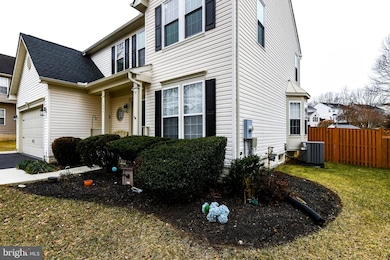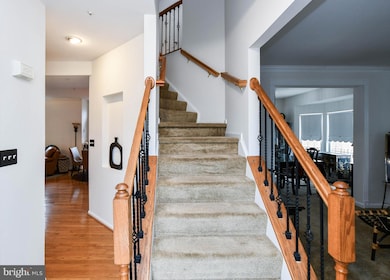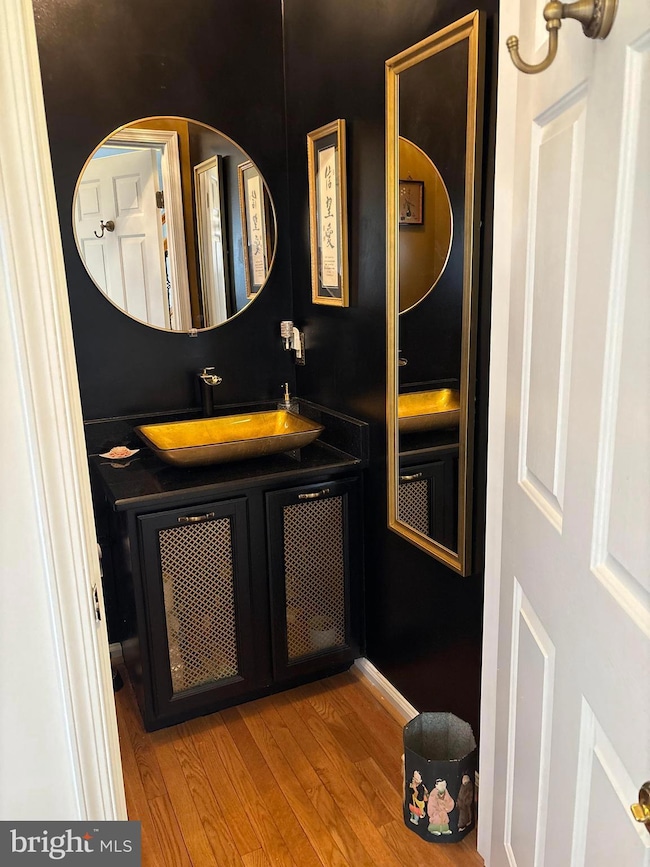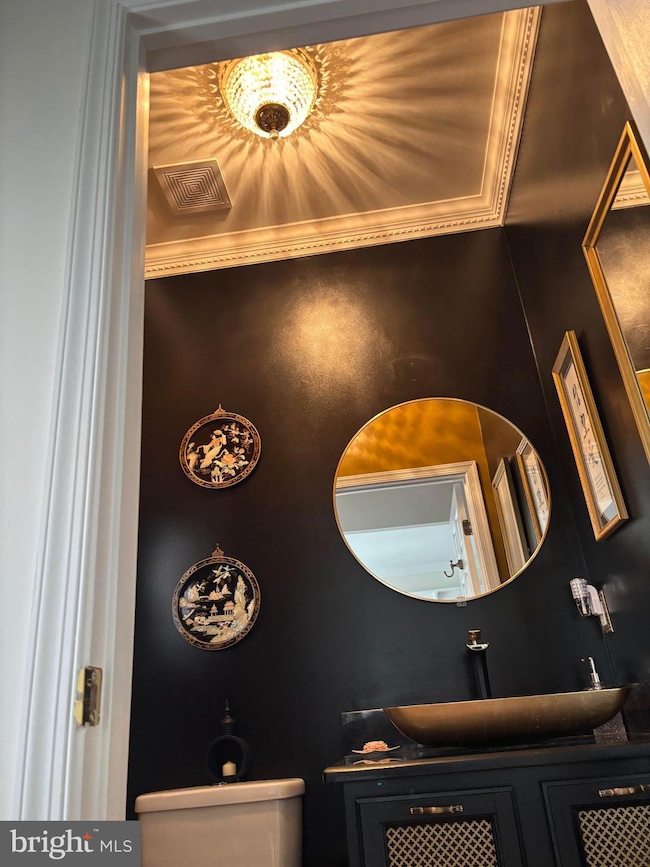
Highlights
- 0.18 Acre Lot
- Clubhouse
- Tennis Courts
- Colonial Architecture
- Heated Community Pool
- 1-minute walk to Arbor Park
About This Home
As of April 2025Arbor Park, at its best! BUYER ALERT! OPEN HOUSE SATURDAY 03-08-25 AT 12:00 - 02:00 PM
This beautifully maintained 4-bedroom, 3.5-bath oasis reflects the owner’s incredible attention to detail. Efficient gas heat, updated in 2020. Step inside to stunning hardwood floors that flow throughout the foyer, family room, and kitchen. The first floor and lower level have been freshly painted. The chic half bath is sure to impress! A spacious open floor plan and a cozy family room with a gas fireplace. The kitchen features durable epoxy countertops. New LG Energy Star, SS appliances, and a built-in microwave. The formal dining room is filled with natural light, an elegant chandelier and an authentic Japanese China cabinet available for sale. There are four generously sized bedrooms, all have custom closets. The huge master bedroom boasts a grand walk-in closet. The master bath is beautifully updated to include a soaking tub and a separate custom shower. Lower level with huge rec room. separate workout room and a full-size washer/dryer. A spacious full bath and walk-out stair exit. A two-level Trex composite deck, which is low-maintenance. A fenced-in yard, by Long Fence in 2018 . The paver walkway leads from the side, to a nicely sized patio. Plenty of room for storage in the large shed. Two 2-car garage with new Epoxy floor and tons of shelves. ADT Security, Ring Doorbell & AHS Home Warranty, can be transferred to the new owner. If you're looking for a large home with a total sq ft of 3,016 and move-in-ready, this is it! Close to PG Community College, MedStar Hospital, Metro Blue Line and Largo Town Center. The property is occupied and requires 1-hour notice and confirmation. Please send the offer with a cover page and all pages as one document by email. Disclosures uploaded. Call with any questions. Thank you for showing, please leave your card.
Last Agent to Sell the Property
Bennett Realty Solutions License #589284 Listed on: 03/01/2025

Home Details
Home Type
- Single Family
Est. Annual Taxes
- $6,047
Year Built
- Built in 1996
Lot Details
- 7,781 Sq Ft Lot
- Property is in excellent condition
- Property is zoned LCD
HOA Fees
- $52 Monthly HOA Fees
Parking
- 2 Car Attached Garage
- Parking Storage or Cabinetry
- Driveway
- On-Street Parking
Home Design
- Colonial Architecture
- Slab Foundation
- Aluminum Siding
- Concrete Perimeter Foundation
Interior Spaces
- Property has 2 Levels
- Ceiling Fan
- Fireplace With Glass Doors
- Gas Fireplace
Kitchen
- Gas Oven or Range
- Self-Cleaning Oven
- Built-In Microwave
- ENERGY STAR Qualified Refrigerator
- Ice Maker
- ENERGY STAR Qualified Dishwasher
- Stainless Steel Appliances
- Disposal
Bedrooms and Bathrooms
- 4 Bedrooms
Laundry
- Laundry on lower level
- ENERGY STAR Qualified Washer
Finished Basement
- Heated Basement
- Walk-Up Access
- Connecting Stairway
- Rear Basement Entry
- Sump Pump
- Basement Windows
Home Security
- Home Security System
- Exterior Cameras
- Carbon Monoxide Detectors
- Fire and Smoke Detector
- Fire Sprinkler System
Accessible Home Design
- Garage doors are at least 85 inches wide
- More Than Two Accessible Exits
Schools
- Lake Arbor Elementary School
- Ernest Everett Just Middle School
- Charles Herbert Flowers High School
Utilities
- Central Heating and Cooling System
- Vented Exhaust Fan
- Programmable Thermostat
- Electric Water Heater
Listing and Financial Details
- Tax Lot 33
- Assessor Parcel Number 17131526383
Community Details
Overview
- Association fees include common area maintenance, snow removal, trash
- $17 Other Monthly Fees
- Arbor Park HOA
- Built by NVR HOMES INC
- Arbor Park Subdivision
- Property Manager
Amenities
- Clubhouse
- Party Room
Recreation
- Tennis Courts
- Heated Community Pool
- Jogging Path
Ownership History
Purchase Details
Home Financials for this Owner
Home Financials are based on the most recent Mortgage that was taken out on this home.Purchase Details
Purchase Details
Similar Homes in Bowie, MD
Home Values in the Area
Average Home Value in this Area
Purchase History
| Date | Type | Sale Price | Title Company |
|---|---|---|---|
| Warranty Deed | $645,000 | Old Republic National Title In | |
| Warranty Deed | $645,000 | Old Republic National Title In | |
| Deed | $192,950 | -- | |
| Deed | $66,600 | -- |
Mortgage History
| Date | Status | Loan Amount | Loan Type |
|---|---|---|---|
| Open | $545,000 | New Conventional | |
| Closed | $545,000 | New Conventional | |
| Previous Owner | $334,500 | New Conventional | |
| Previous Owner | $388,500 | Stand Alone Refi Refinance Of Original Loan | |
| Previous Owner | $27,000 | Stand Alone Second | |
| Previous Owner | $324,000 | Stand Alone Second | |
| Previous Owner | $10,000 | Stand Alone Second |
Property History
| Date | Event | Price | Change | Sq Ft Price |
|---|---|---|---|---|
| 04/21/2025 04/21/25 | Sold | $645,000 | 0.0% | $214 / Sq Ft |
| 03/11/2025 03/11/25 | Pending | -- | -- | -- |
| 03/02/2025 03/02/25 | Price Changed | $645,000 | +3.2% | $214 / Sq Ft |
| 03/01/2025 03/01/25 | For Sale | $625,000 | -- | $207 / Sq Ft |
Tax History Compared to Growth
Tax History
| Year | Tax Paid | Tax Assessment Tax Assessment Total Assessment is a certain percentage of the fair market value that is determined by local assessors to be the total taxable value of land and additions on the property. | Land | Improvement |
|---|---|---|---|---|
| 2024 | $5,436 | $406,967 | $0 | $0 |
| 2023 | $4,138 | $372,100 | $100,700 | $271,400 |
| 2022 | $4,997 | $364,233 | $0 | $0 |
| 2021 | $4,824 | $356,367 | $0 | $0 |
| 2020 | $4,759 | $348,500 | $70,300 | $278,200 |
| 2019 | $4,641 | $335,033 | $0 | $0 |
| 2018 | $4,499 | $321,567 | $0 | $0 |
| 2017 | $4,384 | $308,100 | $0 | $0 |
| 2016 | -- | $286,467 | $0 | $0 |
| 2015 | $4,738 | $264,833 | $0 | $0 |
| 2014 | $4,738 | $243,200 | $0 | $0 |
Agents Affiliated with this Home
-
Dorine Jones

Seller's Agent in 2025
Dorine Jones
Bennett Realty Solutions
(240) 462-6644
1 in this area
10 Total Sales
-
Buchi Offodile

Buyer's Agent in 2025
Buchi Offodile
Sold 100 Real Estate, Inc.
(202) 899-7808
1 in this area
81 Total Sales
Map
Source: Bright MLS
MLS Number: MDPG2141984
APN: 13-1526383
- 10106 Gaylewinds Ct
- 1013 Fallcrest Ct Unit 4-203
- 10419 Beacon Ridge Dr Unit 8-302
- 1019 Summerglenn Ct Unit 7-302
- 10518 Beacon Ridge Dr Unit 14-302
- 9912 Vista Pointe Dr
- 618 Evening Star Place
- 10749 Kitchener Ct
- 822 Faraway Ct
- 706 Bright Sun Dr
- 10675 Campus Way S
- 10304 Sea Pines Dr
- 9815 Lake Pointe Ct Unit 204
- 10725 Campus Way S
- 9812 Lake Pointe Ct Unit 102
- 9808 Lake Pointe Ct Unit 104
- 10167 Scotch Hill Dr Unit 28-3
- 10404 Forest Lake Terrace
- 1414 Fairlakes Place
- 932 Lake Overlook Dr
