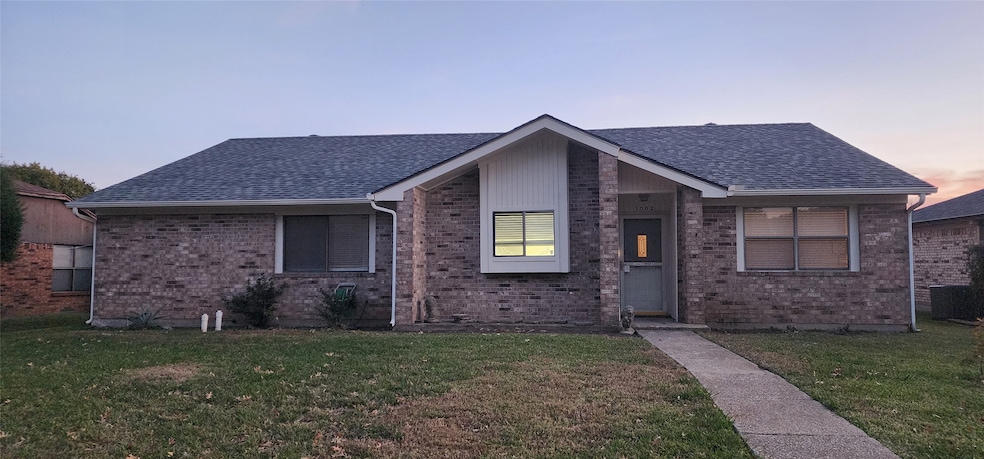1002 Arborside Dr Mesquite, TX 75150
Highlights
- Cathedral Ceiling
- 2 Car Attached Garage
- Walk-In Closet
- Poteet High School Rated A-
- Built-In Features
- 4-minute walk to Cannaday School Park
About This Home
Great Location! home just steps away from Poteet High School! Featuring an open-concept layout with a vaulted ceiling in the living room. New roof, new exterior siding board and facia. New interior architectural vinyl flooring in Living, dining, kitchen and new carpet in bedrooms. New exterior and interior paint. New bathroom vanity in master bathroom. Step outside to enjoy a peaceful backyard with a covered patio and a fenced backyard with storage. Conveniently located near town east mall, Hwy 80 and Hwy 635, you’ll have quick access to shopping, dining, and all that Mesquite has to offer.
updated pictures coming soon!
Listing Agent
Everest Realty Brokerage Phone: 972-240-7503 License #0427090 Listed on: 11/21/2025
Home Details
Home Type
- Single Family
Est. Annual Taxes
- $530
Year Built
- Built in 1983
Lot Details
- 8,015 Sq Ft Lot
- Fenced
Parking
- 2 Car Attached Garage
- Alley Access
- Rear-Facing Garage
- Additional Parking
Interior Spaces
- 1,496 Sq Ft Home
- 1-Story Property
- Built-In Features
- Cathedral Ceiling
- Ceiling Fan
Kitchen
- Electric Oven
- Electric Cooktop
- Disposal
Bedrooms and Bathrooms
- 3 Bedrooms
- Walk-In Closet
- 2 Full Bathrooms
Accessible Home Design
- Accessible Bedroom
- Accessible Doors
Schools
- Cannaday Elementary School
- Poteet High School
Utilities
- Central Air
- Electric Water Heater
Listing and Financial Details
- Residential Lease
- Property Available on 12/1/25
- Tenant pays for all utilities, exterior maintenance, grounds care
- Legal Lot and Block 26 / 4
- Assessor Parcel Number 38238810040260000
Community Details
Overview
- Willow Glen 03 Subdivision
Pet Policy
- Cats Allowed
Map
Source: North Texas Real Estate Information Systems (NTREIS)
MLS Number: 21118641
APN: 38238810040260000
- 1019 Pheasant Dr
- 1013 Hunters Glen Dr
- 923 Courtney Dr
- 2935 Independence Dr
- 2613 Independence Dr
- 2413 Creighton Dr
- 626 Brittany Dr
- 2724 Red River St
- 701 Retriever Ln
- 2411 Meadow Ln
- 2340 Penrose Dr
- 728 Violet Ct
- 2823 Rio Grande Pass
- 516 Quail Hollow Dr
- 608 Shenandoah St
- 2828 El Paso Way
- 2418 Spring Meadow Dr
- 714 Amesbury Dr
- 3313 Willowglen Dr
- 901 Us Highway 80 E
- 1009 Morrison Dr
- 1309 Laredo Ln
- 1208 Americana Ln
- 1217 Americana Ln
- 2322 Meadow Ln
- 2618 San Saba St
- 428 Covey Ln
- 2605 Franklin Dr
- 2324 Heatherdale Dr
- 2701 Franklin Dr
- 1220 Warwick St
- 1220 Warwick Dr
- 19200 Lyndon b Johnson Fwy
- 2307 Stratford Dr
- 1804 Ridgeview Plaza
- 3403 Chapelwood Dr
- 1719 Andrew St
- 209 Ripplewood Dr
- 4008 Shackelford Dr
- 616 Prairie Ln

