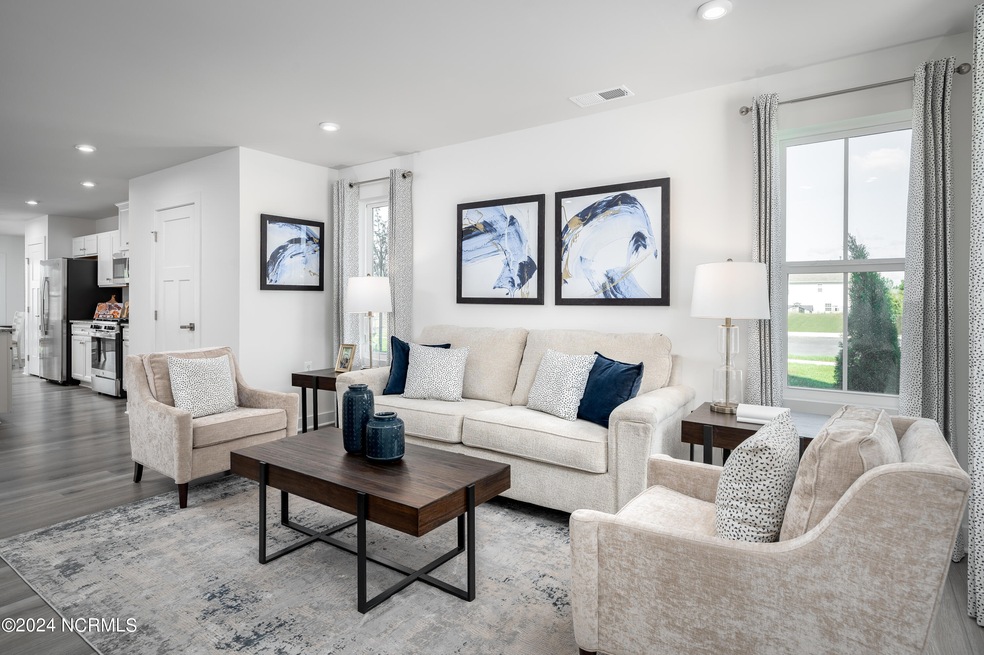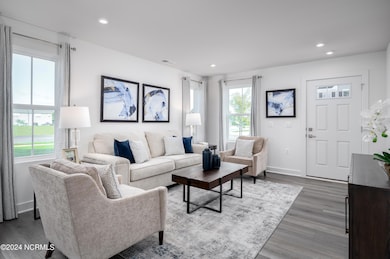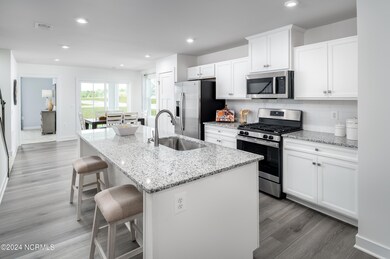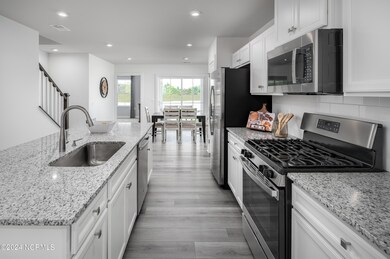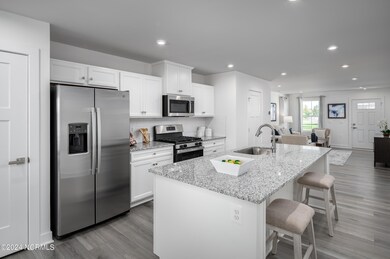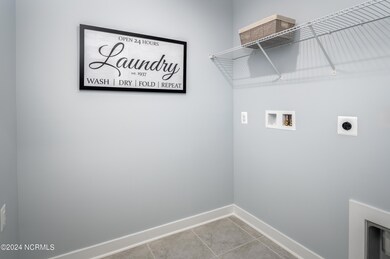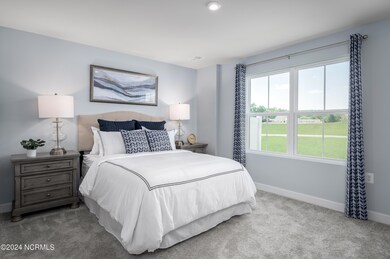1002 Autumn Gate Dr Navassa, NC 28451
Estimated payment $1,821/month
Highlights
- Fitness Center
- Community Pool
- Porch
- Main Floor Primary Bedroom
- Pickleball Courts
- Picnic Area
About This Home
The Grand Nassau truly lives up to its grand name! Enter this attached home through the one-car garage and step right into the gorgeous gourmet kitchen. Its large center island overlooks both the inviting great room and the formal dining space. Entertain family and friends here or outside on the optional outdoor covered patio. The main level also includes your luxury owner's suite, which features a dual vanity bath and huge walk-in closet. Upstairs, you'll find two spacious bedrooms, a full bath, and unfinished storage. Enjoy low maintenance living at Lakes at Riverbend, as all lawn maintenance is included! Future amenities include 5000+ sq. ft. clubhouse with fitness center, large swimming pool, pickleball and bocce courts, walking trails, and more! ALL within mere minutes of all the shopping and restaurants that both Leland and Historic Downtown Wilmington have to offer!
Townhouse Details
Home Type
- Townhome
Year Built
- Built in 2024
Lot Details
- 2,614 Sq Ft Lot
- Irrigation
HOA Fees
- $160 Monthly HOA Fees
Home Design
- Slab Foundation
- Wood Frame Construction
- Architectural Shingle Roof
- Stone Siding
- Stick Built Home
Interior Spaces
- 1,634 Sq Ft Home
- 2-Story Property
- Combination Dining and Living Room
- Attic Access Panel
Kitchen
- Dishwasher
- Kitchen Island
- Disposal
Flooring
- Carpet
- Luxury Vinyl Plank Tile
Bedrooms and Bathrooms
- 3 Bedrooms
- Primary Bedroom on Main
- Walk-in Shower
Parking
- 1 Car Attached Garage
- Garage Door Opener
- Driveway
Outdoor Features
- Porch
Schools
- Lincoln Elementary School
- Leland Middle School
- North Brunswick High School
Utilities
- Heat Pump System
- Heating System Uses Natural Gas
- Natural Gas Water Heater
Listing and Financial Details
- Tax Lot 0139
- Assessor Parcel Number 023ca135
Community Details
Overview
- Lakes At Riverbend Association, Phone Number (910) 679-3012
- Maintained Community
Amenities
- Picnic Area
Recreation
- Pickleball Courts
- Community Playground
- Fitness Center
- Community Pool
Pet Policy
- Pets Allowed
Map
Home Values in the Area
Average Home Value in this Area
Property History
| Date | Event | Price | List to Sale | Price per Sq Ft |
|---|---|---|---|---|
| 01/19/2024 01/19/24 | Pending | -- | -- | -- |
| 01/08/2024 01/08/24 | For Sale | $264,990 | -- | $162 / Sq Ft |
Source: Hive MLS
MLS Number: 100421098
- 3320 Primrose Dr
- 4154 Farmfield Dr
- 4032 Farmfield Dr
- 4158 Farmfield Dr
- 4150 Farmfield Dr
- 4069 Farmfield Dr
- 4017 Farmfield Dr
- 4057 Farmfield Dr
- 4089 Farmfield Dr
- 4146 Farmfield Dr
- Bramante Ranch Plan at Lakes at Riverbend - Single Family Homes
- Palladio Ranch Plan at Lakes at Riverbend - Single Family Homes
- Greenwood Plan at Lakes at Riverbend - Single Family Homes
- Palladio 2 Story Plan at Lakes at Riverbend - Single Family Homes
- Bramante 2-Story Plan at Lakes at Riverbend - Single Family Homes
- Anderson Plan at Lakes at Riverbend - Single Family Homes
- Dominica Spring Plan at Lakes at Riverbend - Ranches
- Grand Cayman Plan at Lakes at Riverbend - Ranches
- Eden Cay Plan at Lakes at Riverbend - Ranches
- Grand Bahama Plan at Lakes at Riverbend - Ranches
