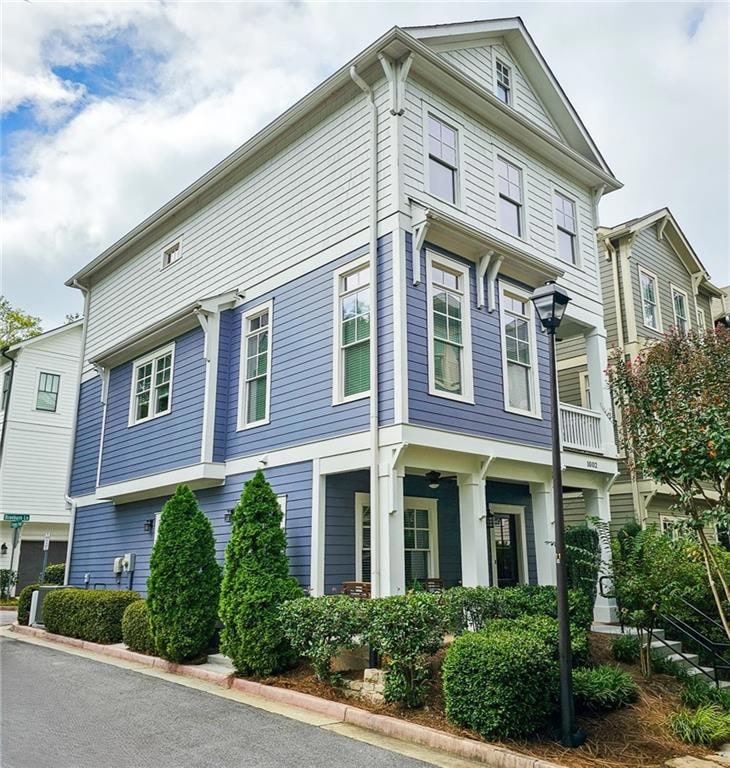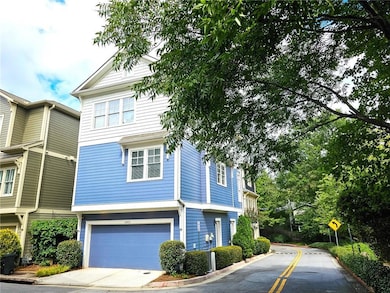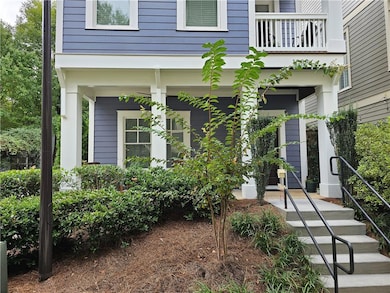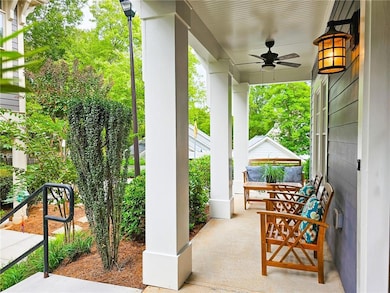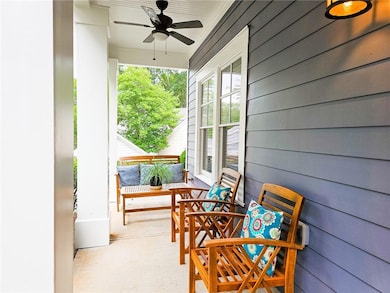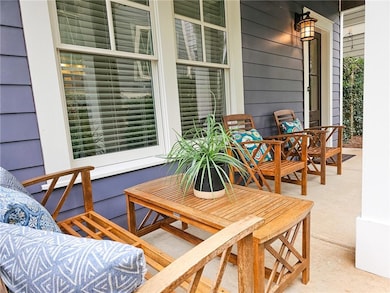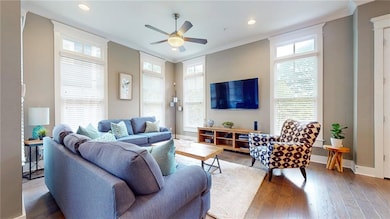1002 Braeburn Ln Decatur, GA 30030
Adair Park NeighborhoodEstimated payment $5,423/month
Highlights
- Open-Concept Dining Room
- Property is near public transit
- Oversized primary bedroom
- Westchester Elementary School Rated A
- Vaulted Ceiling
- Traditional Architecture
About This Home
Check out the 3D virtual tour! This amazing home is just steps to the heart of Downtown Decatur, and offers the amazing City of Decatur school system. Walk to all the restaurants and shops you could want, plus easy access to MARTA. This immaculate home features 4 bedrooms and 4 full baths. The light-filled foyer and gleaming hardwood floors greet you with high ceilings and open floor plan including the living room, dining room and kitchen. The kitchen features granite countertops, stainless-steel appliances, large island with seating, and a large pantry. The living room features floor to ceiling windows looking out on the peaceful porch! The expansive primary suite features a cozy sitting area, vaulted ceilings, and a large walk-in closet with custom wood shelving. The ensuite full bath features a double vanity, glass shower and soaker tub. The upper floor has an additional bedroom that also features a full ensuite full bathroom. The serene covered front porch is the perfect place to enjoy your morning cup of coffee. There is also an upper balcony off the living room. The laundry room with storage shelving is conveniently located on the upper level. The 2-car garage has plenty of storage space and opens to the lower level. All kitchen appliances are included. HVAC replaced in 2024. Also walkable to Adair park, a dog park, schools, mega shopping, restaurants, Downtown Decatur and more! Convenient to CDC and Emory.
Home Details
Home Type
- Single Family
Est. Annual Taxes
- $11,735
Year Built
- Built in 2015
Lot Details
- 871 Sq Ft Lot
- Property fronts a private road
- Private Entrance
HOA Fees
- $255 Monthly HOA Fees
Parking
- 2 Car Attached Garage
- Rear-Facing Garage
- Garage Door Opener
- Drive Under Main Level
- Driveway Level
Home Design
- Traditional Architecture
- Slab Foundation
- Composition Roof
- Cement Siding
Interior Spaces
- 2,054 Sq Ft Home
- 3-Story Property
- Vaulted Ceiling
- Ceiling Fan
- Double Pane Windows
- Insulated Windows
- Window Treatments
- Open-Concept Dining Room
- Wood Flooring
- Neighborhood Views
Kitchen
- Open to Family Room
- Breakfast Bar
- Gas Range
- Range Hood
- Dishwasher
- Kitchen Island
- Stone Countertops
- White Kitchen Cabinets
- Disposal
Bedrooms and Bathrooms
- Oversized primary bedroom
- Walk-In Closet
- Dual Vanity Sinks in Primary Bathroom
- Separate Shower in Primary Bathroom
- Soaking Tub
Laundry
- Laundry Room
- Laundry in Hall
- Laundry on upper level
Home Security
- Security System Owned
- Fire and Smoke Detector
Outdoor Features
- Balcony
- Covered Patio or Porch
Location
- Property is near public transit
- Property is near schools
- Property is near shops
Schools
- Westchester/Fifth Avenue Elementary School
- Beacon Hill Middle School
- Decatur High School
Utilities
- Forced Air Zoned Heating and Cooling System
- 110 Volts
- Cable TV Available
Listing and Financial Details
- Assessor Parcel Number 15 236 01 225
Community Details
Overview
- Community Mgt Assoc Association
- Cottage Grove At Hibernia Subdivision
- Rental Restrictions
Amenities
- Restaurant
Recreation
- Community Playground
- Park
- Dog Park
- Trails
Map
Home Values in the Area
Average Home Value in this Area
Tax History
| Year | Tax Paid | Tax Assessment Tax Assessment Total Assessment is a certain percentage of the fair market value that is determined by local assessors to be the total taxable value of land and additions on the property. | Land | Improvement |
|---|---|---|---|---|
| 2025 | $6 | $310,680 | $86,480 | $224,200 |
| 2024 | $7 | $289,840 | $86,480 | $203,360 |
| 2023 | $7 | $260,440 | $83,280 | $177,160 |
| 2022 | $9,246 | $234,200 | $82,560 | $151,640 |
| 2021 | $18,201 | $213,000 | $50,000 | $163,000 |
| 2020 | $8,734 | $215,280 | $50,000 | $165,280 |
| 2019 | $8,929 | $207,080 | $50,000 | $157,080 |
| 2018 | $2,014 | $202,880 | $50,000 | $152,880 |
| 2017 | $8,367 | $188,880 | $50,000 | $138,880 |
| 2016 | $2,911 | $192,600 | $50,000 | $142,600 |
Property History
| Date | Event | Price | List to Sale | Price per Sq Ft | Prior Sale |
|---|---|---|---|---|---|
| 10/02/2025 10/02/25 | For Sale | $795,000 | +54.1% | $387 / Sq Ft | |
| 01/31/2017 01/31/17 | Sold | $516,000 | -4.4% | $251 / Sq Ft | View Prior Sale |
| 12/23/2016 12/23/16 | Pending | -- | -- | -- | |
| 12/02/2016 12/02/16 | Price Changed | $539,900 | -1.8% | $263 / Sq Ft | |
| 11/04/2016 11/04/16 | Price Changed | $549,900 | -3.5% | $268 / Sq Ft | |
| 10/21/2016 10/21/16 | For Sale | $569,900 | -- | $277 / Sq Ft |
Purchase History
| Date | Type | Sale Price | Title Company |
|---|---|---|---|
| Warranty Deed | $516,000 | -- | |
| Limited Warranty Deed | $470,000 | -- |
Mortgage History
| Date | Status | Loan Amount | Loan Type |
|---|---|---|---|
| Open | $412,800 | New Conventional | |
| Previous Owner | $316,000 | Commercial |
Source: First Multiple Listing Service (FMLS)
MLS Number: 7658603
APN: 15-236-01-225
- 109 Franklin Ct
- 1580 Commerce Dr Unit B1
- 1580 Commerce Dr Unit A6
- 1580 Commerce Dr Unit 1
- 624 W College Ave Unit Cottage
- 122 W Trinity Place
- 335 W Ponce de Leon Ave Unit 411
- 220 Ponce de Leon
- 4290 Callum Ct
- 201 W Ponce de Leon Ave Unit 515
- 245 E Trinity Place Unit 1125
- 245 E Trinity Place
- 120 Park Place
- 133 Commerce Dr
- 203 Winter Ave NE
- 155 Clairemont Ave
- 329 E College Ave
- 223 Sterling St Unit A
- 843 Artwood Rd NE
- 841 Artwood Rd NE Unit 841
