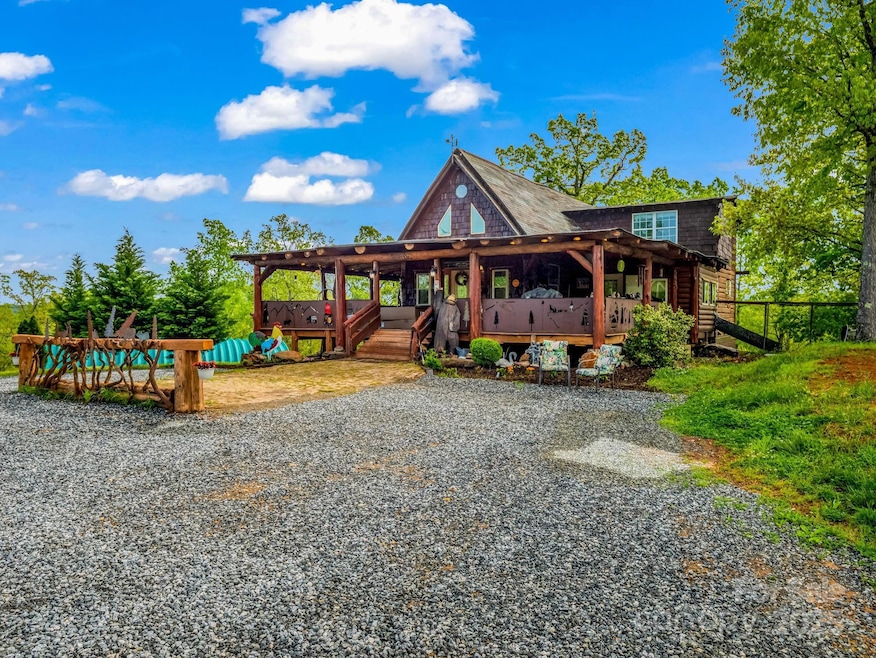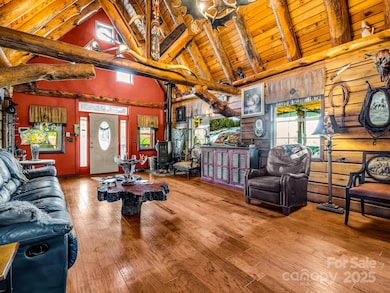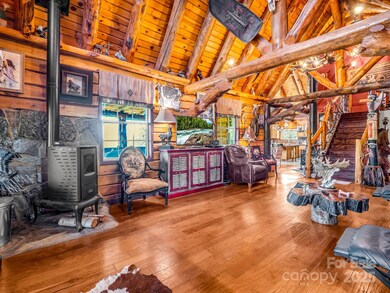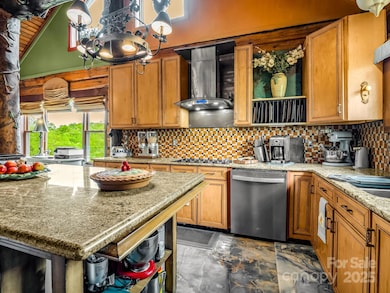1002 C Rd Rutherfordton, NC 28139
Estimated payment $6,155/month
Highlights
- Guest House
- Mountain View
- Deck
- 10 Acre Lot
- Fireplace in Kitchen
- Wood Burning Stove
About This Home
Unique property with potential for a variety of commercial endeavors with room for a glamping or tiny home community, or large private estate. Currently offering a 3 BR main log cabin home, guest cabin, 38x60 metal arch storage bldg, separate barn/workshop, and long-range mountain views. Private setting located off of Polk County Line Road, close to shopping, dining, and the Tryon International Equestrian Center (TIEC). The main home is a true log cabin with an abundance of custom details you just won’t find in standard-built cabins: Totem pole support posts, oak beams, natural stone in all showers with hieroglyphics etched into the stones, huge wraparound porch w steel railings, solid mahogany doors throughout (9), and new porcelain tile in kitchen. A 1 bedroom, 1 bath guest cabin is perfect for a vacation rental or visitors. Fire pit area, a small playhouse, storage shed, a spring fed retaining pond stocked with fish & a gem mine replica is a big hit with the kids. Tons of space for parking and equipment, storage, a workshop with auto lift and air compressor. Separate 1000 gal. septic w 3 dbl 70' lines for ea cabin.
Listing Agent
Team Cleary Real Estate Inc Brokerage Email: TeamClearyWNC@gmail.com License #295716 Listed on: 04/30/2025
Home Details
Home Type
- Single Family
Year Built
- Built in 2015
Lot Details
- 10 Acre Lot
- Private Lot
- Lot Has A Rolling Slope
Home Design
- Architectural Shingle Roof
- Log Siding
Interior Spaces
- 1.5-Story Property
- Wood Burning Stove
- Insulated Windows
- Insulated Doors
- Great Room with Fireplace
- Mountain Views
Kitchen
- Built-In Self-Cleaning Double Convection Oven
- Electric Oven
- Electric Cooktop
- Range Hood
- Plumbed For Ice Maker
- Dishwasher
- Disposal
- Fireplace in Kitchen
Flooring
- Bamboo
- Wood
- Concrete
- Tile
Bedrooms and Bathrooms
- Walk-In Closet
Laundry
- Laundry Room
- Washer and Dryer
Basement
- Walk-Out Basement
- Interior and Exterior Basement Entry
Home Security
- Home Security System
- Carbon Monoxide Detectors
Parking
- Detached Garage
- Driveway
Outdoor Features
- Pond
- Deck
- Covered Patio or Porch
- Fire Pit
Additional Homes
- Guest House
Schools
- Rutherfordton Elementary School
- R-S Middle School
- R-S Central High School
Utilities
- Ductless Heating Or Cooling System
- Pellet Stove burns compressed wood to generate heat
- Heat Pump System
- Septic Tank
Community Details
- No Home Owners Association
Listing and Financial Details
- Assessor Parcel Number 1641674
Map
Home Values in the Area
Average Home Value in this Area
Tax History
| Year | Tax Paid | Tax Assessment Tax Assessment Total Assessment is a certain percentage of the fair market value that is determined by local assessors to be the total taxable value of land and additions on the property. | Land | Improvement |
|---|---|---|---|---|
| 2025 | $1,702 | $608,400 | $31,000 | $577,400 |
| 2024 | $16 | $567,000 | $31,000 | $536,000 |
| 2023 | $2,653 | $567,000 | $31,000 | $536,000 |
| 2022 | $2,653 | $389,100 | $31,000 | $358,100 |
| 2021 | $2,648 | $389,100 | $31,000 | $358,100 |
| 2020 | $2,648 | $389,100 | $31,000 | $358,100 |
| 2019 | $2,640 | $389,100 | $31,000 | $358,100 |
| 2018 | $2,280 | $335,700 | $31,000 | $304,700 |
| 2016 | $2,248 | $334,000 | $31,000 | $303,000 |
| 2013 | -- | $60,400 | $18,900 | $41,500 |
Property History
| Date | Event | Price | List to Sale | Price per Sq Ft |
|---|---|---|---|---|
| 01/22/2026 01/22/26 | Price Changed | $1,170,700 | -0.2% | $295 / Sq Ft |
| 12/01/2025 12/01/25 | Price Changed | $1,172,700 | -0.4% | $296 / Sq Ft |
| 06/24/2025 06/24/25 | Price Changed | $1,177,700 | -1.7% | $297 / Sq Ft |
| 04/30/2025 04/30/25 | For Sale | $1,197,700 | -- | $302 / Sq Ft |
Source: Canopy MLS (Canopy Realtor® Association)
MLS Number: 4249234
APN: 1641674
- 1564 C Rd
- 10105 N Carolina 108
- 4006 Polk County Line Rd
- Tract 3 County Line Rd
- 00 County Line Rd
- 00 County Line Rd S
- 0000 S County Line Rd
- 99999 Abrams & Moore Rd
- 526 River Rd
- 0 Abrams & Moore Rd Unit CAR4191437
- 0 River Crest Pkwy Unit 25538697
- 0 River Rd Unit CAR4349554
- 0 Big Level Rd Unit CAR4267320
- 0 Hope Dr Unit 20 CAR4299424
- 0 Hope Dr Unit CAR4337960
- 0000 Hope Dr
- 1178 Pea Ridge Rd
- TBD Pea Ridge Rd
- 1888 Pea Ridge Rd
- 815 Cross Ridge Dr
- 3182 Pea Ridge Rd
- 476 Front Ridge Cir
- 127 Heritage Dr
- 239 Maple St
- 125 Central St
- 131 Carriage Place Unit 1
- 2630 Grassy Knob Rd
- 121 West St
- 1095 W Main St
- 171 Butler Rd
- 151 Crescent Dr
- 54 Holland Dr
- 767 S River Rd
- 706 Cherry Mountain St
- 4468 Us-221
- 145 Friendly Hills Ln
- 528 S Shamrock Ave
- 161 Melrose Ave Unit 161MelroseAve#2
- 220 Melrose Cir Unit 2
- 145 Highland Hills Dr
Ask me questions while you tour the home.







