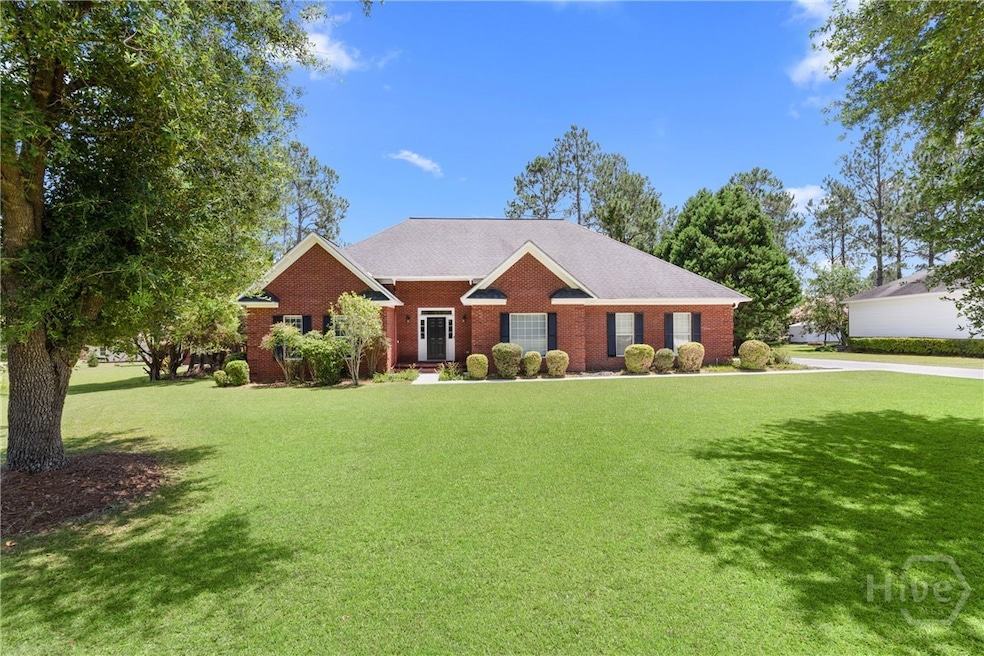
1002 Chase Ct Statesboro, GA 30461
Estimated payment $2,240/month
Highlights
- Traditional Architecture
- Breakfast Area or Nook
- Laundry Room
- Screened Porch
- Double Vanity
- Central Heating and Cooling System
About This Home
Welcome to this stunning 4-bedroom, 2.5-bath all-brick home located in the sought-after Hunters Pointe community. Boasting 2,754 sq. ft. of living space, this home features a spacious open floor plan with 9-foot ceilings in the living room, creating a bright and inviting atmosphere. The kitchen is a chef’s dream with granite countertops, abundant cabinet storage, and a cozy breakfast nook perfect for casual dining. The split-bedroom layout ensures privacy, with the primary suite offering an ensuite bath, double vanity, and a generous walk-in closet. Step outside to enjoy the screened-in room—perfect for relaxing or entertaining. Situated on over a half-acre lot, this property offers a blank canvas for creating your ideal backyard oasis, complete with a sprinkler system. Residents of Hunters Pointe enjoy exceptional community amenities including a swimming pool, tennis courts, playground, and a common area ideal for gatherings and celebrations. Don't miss this opportunity. Call today!
Home Details
Home Type
- Single Family
Est. Annual Taxes
- $3,102
Year Built
- Built in 1996
Lot Details
- 0.57 Acre Lot
- Property is zoned ZN21
HOA Fees
- $38 Monthly HOA Fees
Parking
- Garage
Home Design
- Traditional Architecture
- Brick Exterior Construction
Interior Spaces
- 2,754 Sq Ft Home
- 1-Story Property
- Gas Fireplace
- Living Room with Fireplace
- Screened Porch
- Laundry Room
Kitchen
- Breakfast Area or Nook
- Oven
- Range
- Dishwasher
Bedrooms and Bathrooms
- 4 Bedrooms
- Double Vanity
Schools
- Bryant Elementary School
- William James Middle School
- Statesboro High School
Utilities
- Central Heating and Cooling System
- Electric Water Heater
Community Details
- Hunters Pointe Subdivision
Listing and Financial Details
- Tax Lot 140
- Assessor Parcel Number 073B000123-000
Map
Home Values in the Area
Average Home Value in this Area
Tax History
| Year | Tax Paid | Tax Assessment Tax Assessment Total Assessment is a certain percentage of the fair market value that is determined by local assessors to be the total taxable value of land and additions on the property. | Land | Improvement |
|---|---|---|---|---|
| 2024 | $3,102 | $143,120 | $18,000 | $125,120 |
| 2023 | $2,736 | $133,880 | $12,000 | $121,880 |
| 2022 | $2,411 | $112,262 | $11,200 | $101,062 |
| 2021 | $2,073 | $94,476 | $11,200 | $83,276 |
| 2020 | $2,055 | $93,114 | $11,200 | $81,914 |
| 2019 | $1,914 | $86,418 | $8,920 | $77,498 |
| 2018 | $1,821 | $79,252 | $8,920 | $70,332 |
| 2017 | $1,753 | $75,589 | $8,920 | $66,669 |
| 2016 | $1,725 | $72,659 | $8,920 | $63,739 |
| 2015 | $1,762 | $73,933 | $8,920 | $65,013 |
| 2014 | $1,629 | $73,933 | $8,920 | $65,013 |
Property History
| Date | Event | Price | List to Sale | Price per Sq Ft |
|---|---|---|---|---|
| 10/06/2025 10/06/25 | Price Changed | $365,000 | -2.7% | $133 / Sq Ft |
| 06/20/2025 06/20/25 | For Sale | $375,000 | -- | $136 / Sq Ft |
About the Listing Agent

I am the Broker and Owner of Statesboro Real Estate. With 13+ years experience and a past Sales Associate of the year in Statesboro, GA, my knowledge and expertise has guided buyers and sellers through every step of the home buying process. With my video marketing experience, I can market your property better than any other realtor in Statesboro.
Please call me to find out the difference. I can email you homes in your price range and show you any property listed by any company. I have
Paul's Other Listings
Source: Savannah Multi-List Corporation
MLS Number: SA333106
APN: 073B000123-000
- 1004 Chase Ct
- 500 Retriever Ct
- 1009 Hunters Pointe Dr
- 2001 Glen Oaks Dr
- 809 Woods Hole Cir
- 829 Woods Hole Cir
- 338 Jerry Hall Rd
- 5023 Addison Trail
- 415 Woodland Trail
- 3014 Hawks Ridge Dr
- 208 Nesmith Way
- 1900 Erin Way
- 227 Shuman Dr
- 4008 Carolina Trail
- 205 Mossberg Cir
- 103 Peachtree Run
- 448 Myrtle Crossing Ln
- 0 Maria Sorrell Rd Unit SA334431
- 296 Tavern Ln
- 292 Tavern Ln
- 1610 Drayton Ln Unit B
- 126 Lakeview Commons Dr
- 238 Sunview Dr
- 301 Aldred Ave
- 66 Packinghouse Rd
- 405 Coney Ct
- 197 Braxton Blvd
- 295 Gordon St
- 513 Juniper Way
- 4 Tillman St Unit B
- 390 Hummingbird Cir
- 300 Jones Mill Rd
- 980 Lovett Rd
- 111 Rucker Ln
- 230 87 Lanier Dr
- 134 Mayport Dr
- 140 14 Lanier Dr
- 160 Old Forester Way
- 109 Harvey Dr
- 1822 Chandler Rd Unit 97 A






