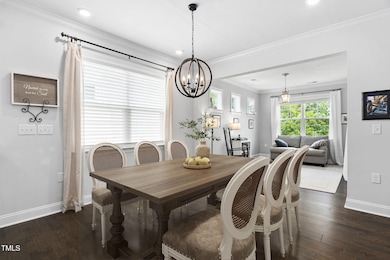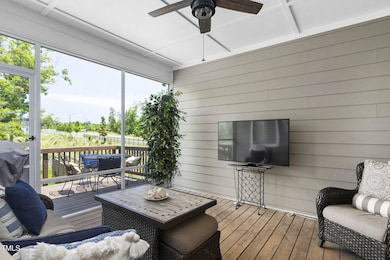1002 Gilly Ct Durham, NC 27703
Eastern Durham NeighborhoodEstimated payment $3,926/month
Highlights
- Fitness Center
- View of Trees or Woods
- Clubhouse
- Active Adult
- Open Floorplan
- Deck
About This Home
PRICE IMPROVEMENT! Discover comfort, connection, and convenience in this beautifully appointed 3-bedroom, 3-bath home in Durham's premier 55+ community, Fendol Farms. Designed for low-maintenance living, this home offers a bright, open floor plan filled with natural light and high-end finishes throughout.
The main level features engineered hardwood flooring, tile in all bathrooms, and cozy carpet upstairs. The kitchen, dining area, and living room flow seamlessly together—perfect for entertaining or quiet evenings in. A gas cooktop, wall oven, oversized pantry, and large island make the kitchen a dream to cook in. A cozy fireplace anchors the living room, while the adjacent sunroom offers a peaceful flex space that opens to a screened porch with wooded views—ideal for morning coffee or a relaxing evening breeze.
The main-level primary suite includes a tray ceiling, dual vanities, a walk-in shower, and an expansive walk-in closet. A second bedroom and full bath are also on the main floor. Upstairs, a spacious loft, third bedroom, and full bath provide flexibility for visitors or hobbies. A well-appointed laundry room with sink and cabinet storage, plus covered storage beneath the porch, add convenience.
Enjoy life in a community that makes it easy to stay active and social—whether you're playing pickleball on one of the six lighted courts, enjoying the beautifully maintained trails, or visiting the nearby dog park. Weekly and monthly events, clubs, and gatherings offer ample opportunity to connect. A playground is also located just a short walk from the home.
Fendol Farms provides unmatched amenities: a clubhouse, fitness center, resort-style pool, tennis courts, community garden, dog park, and more. HOA covers lawn maintenance, high-speed internet, and a TV package through Spectrum.
Ideally located near RDU Airport, RTP, shopping, dining, and entertainment—including Brier Creek's wide array of restaurants, retailers, and a movie theater—this home truly offers the best of luxury, lifestyle, and location.
Home Details
Home Type
- Single Family
Est. Annual Taxes
- $5,466
Year Built
- Built in 2022
Lot Details
- 5,663 Sq Ft Lot
- Southwest Facing Home
- Landscaped
- Corner Lot
- Lot Sloped Down
- Wooded Lot
- Front Yard
HOA Fees
- $300 Monthly HOA Fees
Parking
- 2 Car Attached Garage
- Front Facing Garage
- Garage Door Opener
- Private Driveway
Home Design
- Traditional Architecture
- Brick Veneer
- Block Foundation
- Architectural Shingle Roof
Interior Spaces
- 2,559 Sq Ft Home
- 1.5-Story Property
- Open Floorplan
- Tray Ceiling
- Smooth Ceilings
- Ceiling Fan
- Gas Fireplace
- Entrance Foyer
- Family Room with Fireplace
- Living Room
- Dining Room
- Loft
- Sun or Florida Room
- Screened Porch
- Views of Woods
- Basement
- Crawl Space
- Unfinished Attic
- Fire and Smoke Detector
Kitchen
- Built-In Oven
- Gas Cooktop
- Microwave
- Dishwasher
- Kitchen Island
- Quartz Countertops
Flooring
- Wood
- Carpet
- Ceramic Tile
Bedrooms and Bathrooms
- 3 Bedrooms
- Primary Bedroom on Main
- Walk-In Closet
- 3 Full Bathrooms
- Primary bathroom on main floor
- Double Vanity
- Bathtub with Shower
- Shower Only
- Walk-in Shower
Laundry
- Laundry Room
- Laundry on main level
- Sink Near Laundry
- Washer and Electric Dryer Hookup
Outdoor Features
- Deck
- Rain Gutters
Schools
- Spring Valley Elementary School
- Neal Middle School
- Southern High School
Utilities
- Forced Air Heating and Cooling System
- Heat Pump System
- Natural Gas Connected
- Tankless Water Heater
- High Speed Internet
- Cable TV Available
Listing and Financial Details
- Assessor Parcel Number 224317
Community Details
Overview
- Active Adult
- Association fees include cable TV, internet, ground maintenance
- Fendol Farms, Cams Management Association, Phone Number (984) 219-1116
- Built by Lennar
- Fendol Farms Subdivision, Bliss With A Second Floor Floorplan
- Fendol Farms Community
- Maintained Community
Amenities
- Clubhouse
- Meeting Room
- Recreation Room
Recreation
- Tennis Courts
- Sport Court
- Community Playground
- Fitness Center
- Community Pool
- Community Spa
- Dog Park
Map
Home Values in the Area
Average Home Value in this Area
Tax History
| Year | Tax Paid | Tax Assessment Tax Assessment Total Assessment is a certain percentage of the fair market value that is determined by local assessors to be the total taxable value of land and additions on the property. | Land | Improvement |
|---|---|---|---|---|
| 2025 | $6,446 | $650,206 | $98,875 | $551,331 |
| 2024 | $5,466 | $391,829 | $70,625 | $321,204 |
| 2023 | $5,133 | $391,579 | $70,375 | $321,204 |
| 2022 | $901 | $70,375 | $70,375 | $0 |
| 2021 | $897 | $70,375 | $70,375 | $0 |
| 2020 | $875 | $70,375 | $70,375 | $0 |
| 2019 | $875 | $70,375 | $70,375 | $0 |
Property History
| Date | Event | Price | List to Sale | Price per Sq Ft |
|---|---|---|---|---|
| 09/15/2025 09/15/25 | Pending | -- | -- | -- |
| 08/26/2025 08/26/25 | Price Changed | $599,900 | -2.5% | $234 / Sq Ft |
| 07/23/2025 07/23/25 | Price Changed | $615,000 | -1.6% | $240 / Sq Ft |
| 07/09/2025 07/09/25 | Price Changed | $624,900 | -1.6% | $244 / Sq Ft |
| 05/22/2025 05/22/25 | For Sale | $635,000 | -- | $248 / Sq Ft |
Purchase History
| Date | Type | Sale Price | Title Company |
|---|---|---|---|
| Special Warranty Deed | $586,500 | -- | |
| Warranty Deed | $158,500 | -- |
Mortgage History
| Date | Status | Loan Amount | Loan Type |
|---|---|---|---|
| Open | $250,000 | New Conventional |
Source: Doorify MLS
MLS Number: 10098146
APN: 224317
- 3012 Everton Ave
- 3016 Everton Ave
- 1523 Tamarisk Ln
- 1526 Tamarisk Ln
- 1517 Tamarisk Ln
- 509 Toffeemen Dr
- 505 Toffeemen Dr
- 1241 White Flint Cir
- 1407 Everton Ave
- 1403 Everton Ave
- 1319 Everton Ave
- 1205 Ballerina Ln
- 1606 Tamarisk Ln
- 1247 White Flint Cir
- 1600 Tamarisk Ln
- Stillwell Plan at Everton - Everton
- Jellicoe Plan at Everton - Everton
- Cooper Plan at Everton - Everton
- Jekyll Plan at Everton - Everton
- Mannford Plan at Everton - Everton







