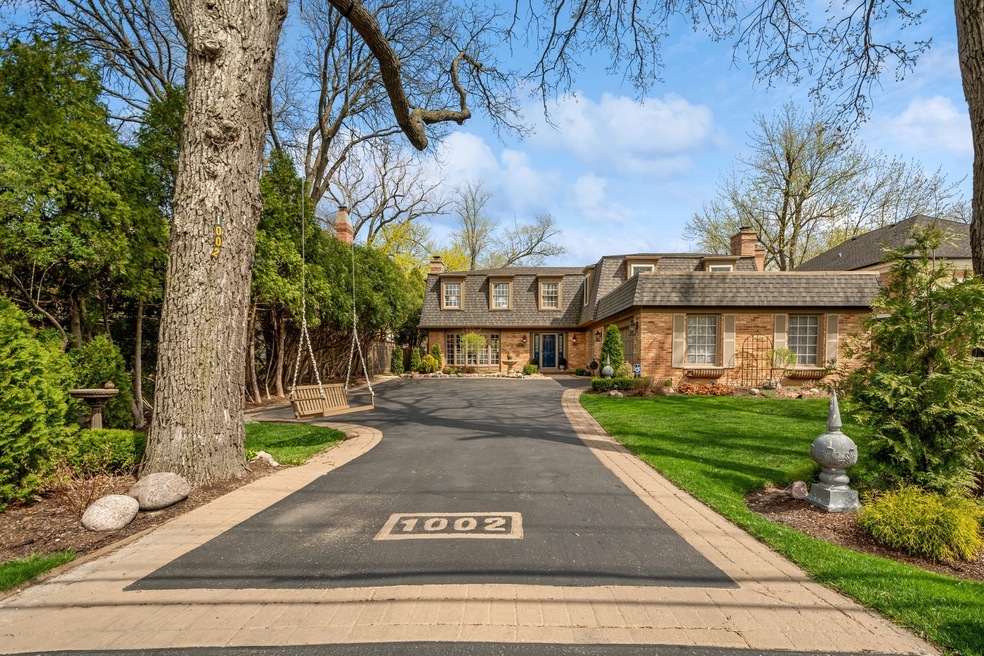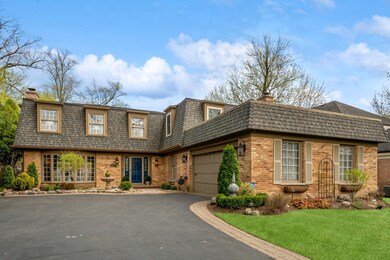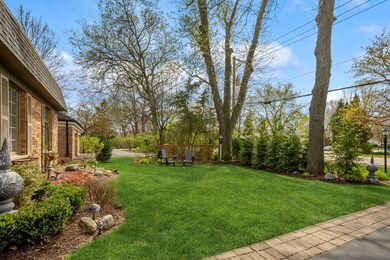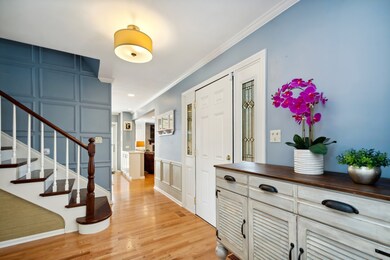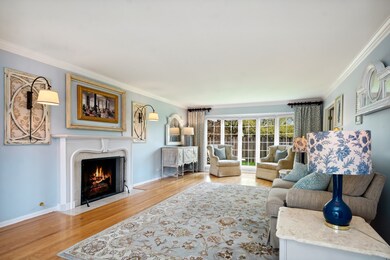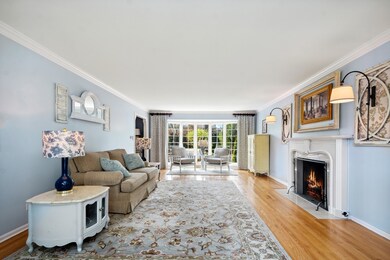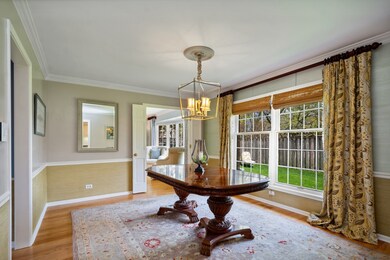
1002 Hibbard Rd Wilmette, IL 60091
Highlights
- Family Room with Fireplace
- Wood Flooring
- Formal Dining Room
- Marie Murphy School Rated A
- Whirlpool Bathtub
- Double Oven
About This Home
As of July 2023Spacious home is located in the award-winning school area of Avoca, Marie Murphy & New Trier H.S. Upon entering home the foyer it features a newly enhanced staircase and allows the flow of the home to move in a preferred circular pattern, perfect for daily living and entertaining. The massive bright living room has a fireplace centered on the main wall. The living room flows into the dining room & both have gleaming hardwood floors & large windows that allow light to cascade throughout. All rooms on this floor overlook the new professionally designed fenced backyard, w/lovely patio space for private outdoor dining & playing. The generously sized kitchen has top appliances Subzero, Viking & Bosch & opens to this beautiful outdoor space. The family room is open to the complete kitchen and dining area with views of the yard. Family can gather in this relaxing room with the warmth of the massive fireplace and custom cabinetry flanking it. Completing the first floor is an updated stylish Powder Room. All 5 large bedrooms are on the 2nd floor & 2 are ensuites w/huge walk-in closets. The primary suite has additional closet space & newer luxurious bathroom w/separate shower area. There is a bedroom next to primary that can be used as office, sitting room or nursery. The other private bedroom ensuite has full bath and separate heat/ac system. Two other generous-sized bedrooms and one hallway full bathroom complete the 2nd floor. The expansive unfinished basement (approx 1400SqFt) with high ceilings provides ample storage area and can be customized for additional living space. Close to schools, shopping, dining, expressway & parks. This is a fabulous home with plenty of room for all. Welcome home!
Last Agent to Sell the Property
Berkshire Hathaway HomeServices Chicago Listed on: 04/24/2023

Home Details
Home Type
- Single Family
Est. Annual Taxes
- $15,791
Year Built
- Built in 1974
Lot Details
- 8,398 Sq Ft Lot
- Lot Dimensions are 70x120
- Paved or Partially Paved Lot
Parking
- 2 Car Attached Garage
- Garage Door Opener
- Parking Included in Price
Home Design
- Brick Exterior Construction
- Radon Mitigation System
- Concrete Perimeter Foundation
Interior Spaces
- 3,200 Sq Ft Home
- 2-Story Property
- Ceiling Fan
- Gas Log Fireplace
- Entrance Foyer
- Family Room with Fireplace
- 2 Fireplaces
- Living Room with Fireplace
- Formal Dining Room
Kitchen
- Double Oven
- Microwave
- High End Refrigerator
- Dishwasher
- Disposal
Flooring
- Wood
- Carpet
Bedrooms and Bathrooms
- 5 Bedrooms
- 5 Potential Bedrooms
- Dual Sinks
- Whirlpool Bathtub
- Separate Shower
Laundry
- Laundry Room
- Dryer
- Washer
Unfinished Basement
- Basement Fills Entire Space Under The House
- Sump Pump
Home Security
- Home Security System
- Carbon Monoxide Detectors
Outdoor Features
- Patio
Schools
- Avoca West Elementary School
- Marie Murphy Middle School
- New Trier Twp High School Northfield/Wi
Utilities
- Humidifier
- Forced Air Zoned Heating and Cooling System
- Heating System Uses Natural Gas
- 200+ Amp Service
- Lake Michigan Water
Listing and Financial Details
- Homeowner Tax Exemptions
Ownership History
Purchase Details
Home Financials for this Owner
Home Financials are based on the most recent Mortgage that was taken out on this home.Purchase Details
Home Financials for this Owner
Home Financials are based on the most recent Mortgage that was taken out on this home.Purchase Details
Home Financials for this Owner
Home Financials are based on the most recent Mortgage that was taken out on this home.Purchase Details
Similar Homes in the area
Home Values in the Area
Average Home Value in this Area
Purchase History
| Date | Type | Sale Price | Title Company |
|---|---|---|---|
| Warranty Deed | $860,000 | None Listed On Document | |
| Warranty Deed | $665,000 | Chicago Title | |
| Warranty Deed | $742,000 | Chicago Title Insurance Co | |
| Interfamily Deed Transfer | -- | -- |
Mortgage History
| Date | Status | Loan Amount | Loan Type |
|---|---|---|---|
| Open | $688,000 | New Conventional | |
| Previous Owner | $480,000 | New Conventional | |
| Previous Owner | $28,000 | Credit Line Revolving | |
| Previous Owner | $532,000 | Adjustable Rate Mortgage/ARM | |
| Previous Owner | $190,000 | Credit Line Revolving | |
| Previous Owner | $243,000 | New Conventional | |
| Previous Owner | $267,000 | Unknown | |
| Previous Owner | $340,600 | Unknown | |
| Previous Owner | $350,000 | No Value Available | |
| Previous Owner | $223,500 | Unknown | |
| Previous Owner | $124,000 | Credit Line Revolving | |
| Previous Owner | $224,000 | Unknown |
Property History
| Date | Event | Price | Change | Sq Ft Price |
|---|---|---|---|---|
| 07/14/2023 07/14/23 | Sold | $860,000 | -4.4% | $269 / Sq Ft |
| 05/25/2023 05/25/23 | Pending | -- | -- | -- |
| 04/24/2023 04/24/23 | For Sale | $900,000 | +35.3% | $281 / Sq Ft |
| 05/22/2019 05/22/19 | Sold | $665,000 | -8.3% | $192 / Sq Ft |
| 03/17/2019 03/17/19 | Pending | -- | -- | -- |
| 02/14/2019 02/14/19 | For Sale | $725,000 | -- | $210 / Sq Ft |
Tax History Compared to Growth
Tax History
| Year | Tax Paid | Tax Assessment Tax Assessment Total Assessment is a certain percentage of the fair market value that is determined by local assessors to be the total taxable value of land and additions on the property. | Land | Improvement |
|---|---|---|---|---|
| 2024 | $16,684 | $77,492 | $16,800 | $60,692 |
| 2023 | $15,826 | $77,492 | $16,800 | $60,692 |
| 2022 | $15,826 | $77,492 | $16,800 | $60,692 |
| 2021 | $15,791 | $66,500 | $14,700 | $51,800 |
| 2020 | $15,576 | $66,500 | $14,700 | $51,800 |
| 2019 | $18,238 | $89,232 | $14,700 | $74,532 |
| 2018 | $16,824 | $79,235 | $12,180 | $67,055 |
| 2017 | $16,449 | $79,235 | $12,180 | $67,055 |
| 2016 | $19,238 | $94,868 | $12,180 | $82,688 |
| 2015 | $17,157 | $76,780 | $10,080 | $66,700 |
| 2014 | $16,894 | $76,780 | $10,080 | $66,700 |
| 2013 | $16,113 | $76,780 | $10,080 | $66,700 |
Agents Affiliated with this Home
-
Marikay Belsanti

Seller's Agent in 2023
Marikay Belsanti
Berkshire Hathaway HomeServices Chicago
(847) 212-7561
1 in this area
22 Total Sales
-
John Nash

Buyer's Agent in 2023
John Nash
Jameson Sotheby's International Realty
(847) 338-2756
63 in this area
92 Total Sales
-
Lisa Finks

Seller's Agent in 2019
Lisa Finks
Compass
(847) 778-0540
28 in this area
97 Total Sales
-
Lourdes Arencibia

Seller Co-Listing Agent in 2019
Lourdes Arencibia
Compass
(773) 793-6220
5 in this area
24 Total Sales
Map
Source: Midwest Real Estate Data (MRED)
MLS Number: 11761266
APN: 05-29-302-019-0000
- 3031 Indianwood Rd
- 2927 Indianwood Rd
- 817 Hibbard Rd Unit D
- 810 Skokie Blvd Unit B
- 828 Lavergne Ave
- 2907 Orchard Ln
- 1025 Mohawk Rd
- 637 Hibbard Rd
- 3004 Highland Ave
- 107 Woodley Rd
- 725 Locust Rd
- 1115 Seneca Rd
- 2621 Lake Ave
- 62 Woodley Rd
- 1054 Seneca Rd
- 3227 Greenleaf Ave
- 619 Leamington Ave
- 3306 Wilmette Ave
- 542 Laramie Ave
- 228 Mark Dr
