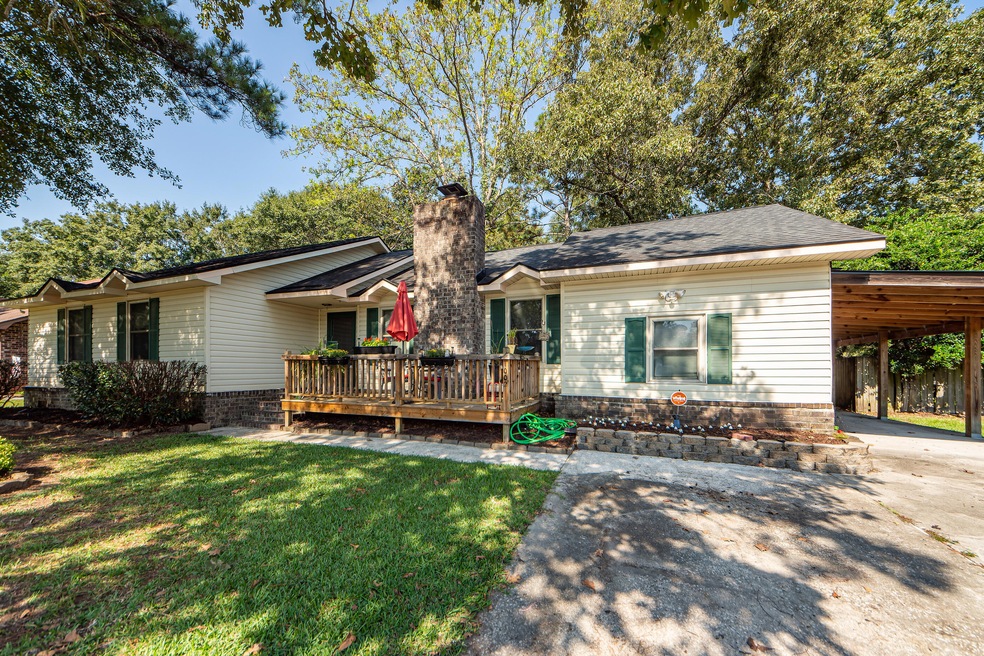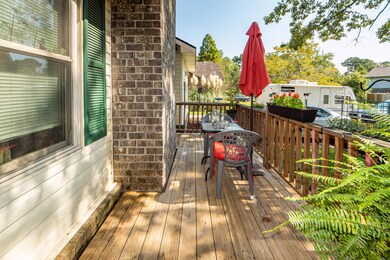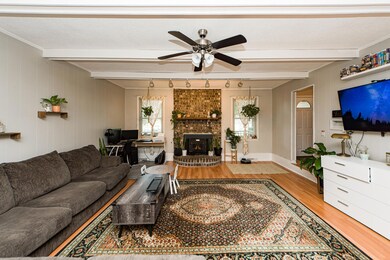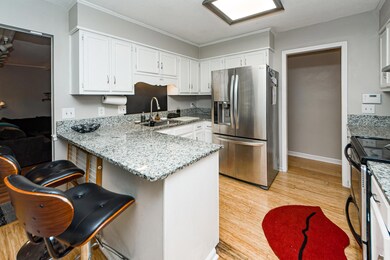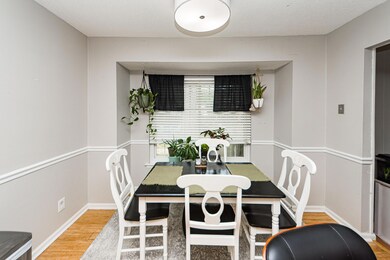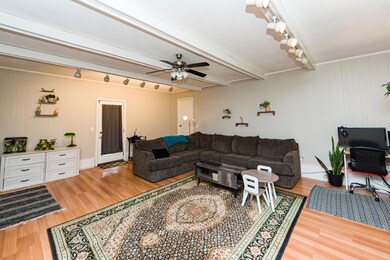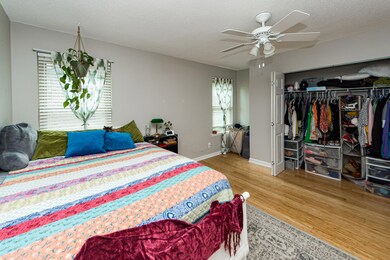
1002 Highland Pines Rd Ladson, SC 29456
Highlights
- Above Ground Pool
- Deck
- Great Room
- Finished Room Over Garage
- Wood Flooring
- Separate Outdoor Workshop
About This Home
As of November 2022Great One Story home with a FROG. Come live in this NON HOA community, just minutes from Summerville, I-26, shopping and restaurants. This home boasts of tremendous living space,-a great room and a separate den. The primary bedroom is sizable with a bathroom that includes a shower and also a garden tub.Enjoy fall nights on the oversized rear deck with plenty of yard/green space to enjoy!
Last Agent to Sell the Property
Carolina One Real Estate License #17508 Listed on: 08/20/2022

Home Details
Home Type
- Single Family
Est. Annual Taxes
- $1,122
Year Built
- Built in 1979
Lot Details
- 10,454 Sq Ft Lot
- Privacy Fence
- Wood Fence
- Interior Lot
Home Design
- Brick Exterior Construction
- Slab Foundation
- Architectural Shingle Roof
Interior Spaces
- 1,750 Sq Ft Home
- 1-Story Property
- Popcorn or blown ceiling
- Ceiling Fan
- Great Room
- Family Room
- Wood Flooring
- Crawl Space
- Eat-In Kitchen
- Laundry Room
Bedrooms and Bathrooms
- 3 Bedrooms
Parking
- 1 Parking Space
- Carport
- Finished Room Over Garage
Outdoor Features
- Above Ground Pool
- Deck
- Separate Outdoor Workshop
- Front Porch
Schools
- College Park Elementary And Middle School
- Stratford High School
Utilities
- Central Air
- No Heating
Community Details
- Tall Pines Subdivision
Ownership History
Purchase Details
Home Financials for this Owner
Home Financials are based on the most recent Mortgage that was taken out on this home.Purchase Details
Home Financials for this Owner
Home Financials are based on the most recent Mortgage that was taken out on this home.Purchase Details
Purchase Details
Purchase Details
Similar Homes in the area
Home Values in the Area
Average Home Value in this Area
Purchase History
| Date | Type | Sale Price | Title Company |
|---|---|---|---|
| Warranty Deed | $290,000 | -- | |
| Deed | $200,000 | None Available | |
| Deed Of Distribution | -- | -- | |
| Deed | $131,000 | -- | |
| Deed | $125,000 | -- |
Mortgage History
| Date | Status | Loan Amount | Loan Type |
|---|---|---|---|
| Open | $295,100 | VA | |
| Closed | $290,000 | VA | |
| Previous Owner | $230,000 | VA | |
| Previous Owner | $200,000 | Adjustable Rate Mortgage/ARM | |
| Previous Owner | $25,000 | Credit Line Revolving |
Property History
| Date | Event | Price | Change | Sq Ft Price |
|---|---|---|---|---|
| 11/08/2022 11/08/22 | Sold | $290,000 | -3.3% | $166 / Sq Ft |
| 08/20/2022 08/20/22 | For Sale | $300,000 | +50.0% | $171 / Sq Ft |
| 07/31/2018 07/31/18 | Sold | $200,000 | +2.6% | $102 / Sq Ft |
| 06/29/2018 06/29/18 | Pending | -- | -- | -- |
| 06/02/2018 06/02/18 | For Sale | $195,000 | -- | $99 / Sq Ft |
Tax History Compared to Growth
Tax History
| Year | Tax Paid | Tax Assessment Tax Assessment Total Assessment is a certain percentage of the fair market value that is determined by local assessors to be the total taxable value of land and additions on the property. | Land | Improvement |
|---|---|---|---|---|
| 2024 | $323 | $13,399 | $2,016 | $11,383 |
| 2023 | $323 | $13,399 | $2,016 | $11,383 |
| 2022 | $1,097 | $17,478 | $3,240 | $14,238 |
| 2021 | $1,122 | $7,990 | $1,400 | $6,592 |
| 2020 | $1,135 | $7,992 | $1,400 | $6,592 |
| 2019 | $3,436 | $7,992 | $1,400 | $6,592 |
| 2018 | $652 | $5,108 | $1,200 | $3,908 |
| 2017 | $612 | $5,108 | $1,200 | $3,908 |
| 2016 | $622 | $5,110 | $1,200 | $3,910 |
| 2015 | $590 | $5,110 | $1,200 | $3,910 |
| 2014 | $581 | $5,110 | $1,200 | $3,910 |
| 2013 | -- | $5,110 | $1,200 | $3,910 |
Agents Affiliated with this Home
-

Seller's Agent in 2022
Tim Lever
Carolina One Real Estate
(843) 556-5800
6 in this area
102 Total Sales
-

Seller Co-Listing Agent in 2022
Rosanne Burke
Carolina One Real Estate
(843) 965-8385
7 in this area
103 Total Sales
-
P
Buyer's Agent in 2022
Paula Odell
AgentOwned Realty
(843) 532-6304
1 in this area
23 Total Sales
-

Seller's Agent in 2018
Jeanne Jamme
The Boulevard Company
(843) 884-1800
36 Total Sales
Map
Source: CHS Regional MLS
MLS Number: 22022253
APN: 233-14-02-024
- 1103 Stone Pines Rd
- 1326 Hermitage Ln
- 1313 Hermitage Ln
- 1236 Scotch Pine Ln
- 2086 Clipstone Dr
- 2106 Clipstone Dr
- 1513 Sanborll Landing Dr
- 1273 Discovery Dr
- 3059 Adventure Way
- 1097 Briar Rose Ln
- 3016 Adventure Way
- 1391 Hermitage Ln
- 1026 Briar Rose Ln
- 106 Kent Cir
- 135 Tall Pines Rd
- 4042 Exploration Rd
- 212 Columbia Dr
- 306 Sundial Ln
- 321 Houston Dr
- 802 Royle Rd
