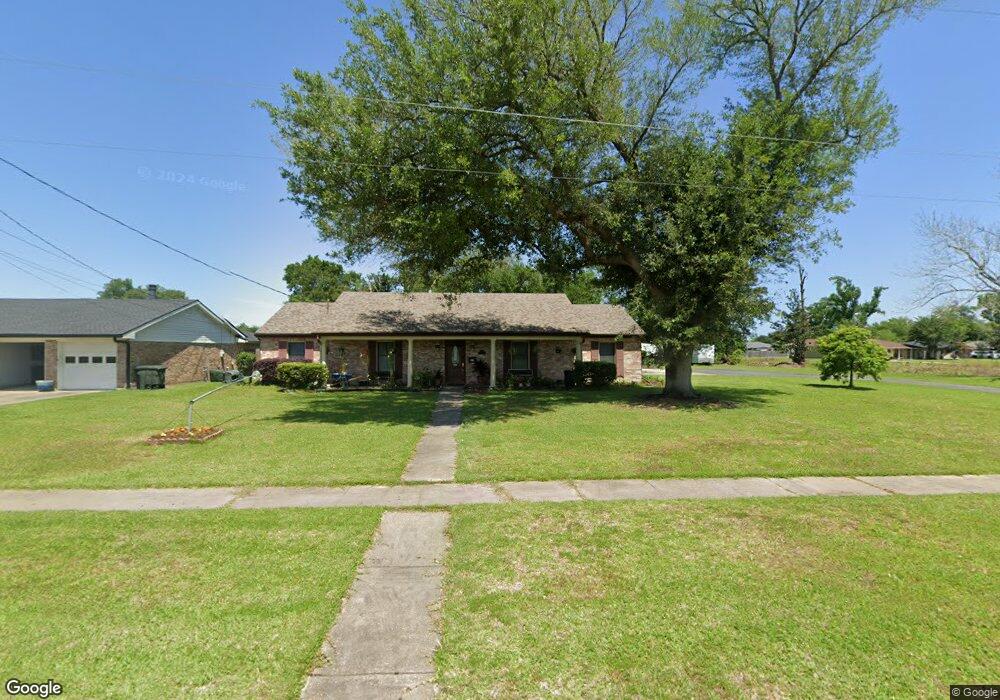1002 Jefferson Dr Lake Charles, LA 70605
Estimated Value: $229,584 - $255,000
3
Beds
3
Baths
2,324
Sq Ft
$102/Sq Ft
Est. Value
About This Home
This home is located at 1002 Jefferson Dr, Lake Charles, LA 70605 and is currently estimated at $237,646, approximately $102 per square foot. 1002 Jefferson Dr is a home located in Calcasieu Parish with nearby schools including Dolby Elementary School, Francis Wyman Elementary School, and Center Elementary School.
Ownership History
Date
Name
Owned For
Owner Type
Purchase Details
Closed on
Sep 15, 2021
Sold by
Eldred Sandra Allyn and Coatney David Paul
Bought by
Kershaw Terry Dwayne and Kershaw Cheryl Labiche
Current Estimated Value
Create a Home Valuation Report for This Property
The Home Valuation Report is an in-depth analysis detailing your home's value as well as a comparison with similar homes in the area
Home Values in the Area
Average Home Value in this Area
Purchase History
| Date | Buyer | Sale Price | Title Company |
|---|---|---|---|
| Kershaw Terry Dwayne | $234,000 | None Listed On Document |
Source: Public Records
Tax History Compared to Growth
Tax History
| Year | Tax Paid | Tax Assessment Tax Assessment Total Assessment is a certain percentage of the fair market value that is determined by local assessors to be the total taxable value of land and additions on the property. | Land | Improvement |
|---|---|---|---|---|
| 2024 | $597 | $12,550 | $5,240 | $7,310 |
| 2023 | $597 | $12,550 | $5,240 | $7,310 |
| 2022 | $602 | $12,550 | $5,240 | $7,310 |
| 2021 | $423 | $12,550 | $5,240 | $7,310 |
| 2020 | $870 | $9,030 | $2,450 | $6,580 |
| 2019 | $933 | $9,670 | $2,360 | $7,310 |
| 2018 | $936 | $9,670 | $2,360 | $7,310 |
| 2017 | $942 | $9,670 | $2,360 | $7,310 |
| 2016 | $952 | $9,670 | $2,360 | $7,310 |
| 2015 | $952 | $9,670 | $2,360 | $7,310 |
Source: Public Records
Map
Nearby Homes
- 1009 Jefferson Dr
- 1111 Jefferson Dr
- 625 Contour St
- 242 Spring St
- 608 Contour St
- 701 Contour Dr
- Rosette West Indies Plan at Peyton's Place
- 114 Crestwood St
- 236 Overhill Dr
- 524 Contour St
- 607 W McNeese St
- 315 University Dr
- 609 Dolby St
- 4430 Tamarack St
- 1417 Waverly St
- 111 Irvin St
- 812 Contour St
- 230 Crestwood St
- 131 Irvin St
- 1530 L'Acadie Dr Unit 8
- 1008 Jefferson Dr
- 1030 Jefferson Dr
- 223 Laurel St
- 1001 Jefferson Dr
- 221 Laurel St
- 4360 Laurel St
- 0 Laurel St
- 1029 Jefferson Dr
- 934 Jefferson Dr
- 934 W Jefferson W
- 230 Laurel St
- 219 Laurel St
- 258 Spring St
- 411 Laurel St
- 232 Laurel St
- 1101 Jefferson Dr
- 255 Spring St
- 226 Laurel St
- 928 Jefferson Dr
- 256 Spring St
