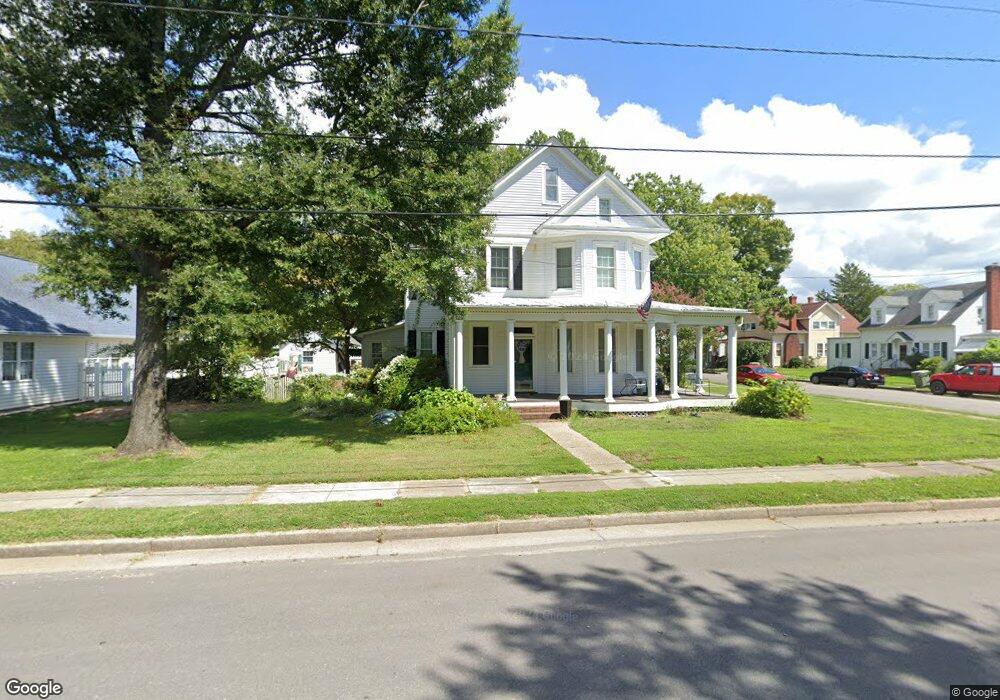1002 Kirby St West Point, VA 23181
Estimated Value: $383,000 - $480,000
4
Beds
3
Baths
3,463
Sq Ft
$123/Sq Ft
Est. Value
About This Home
This home is located at 1002 Kirby St, West Point, VA 23181 and is currently estimated at $425,399, approximately $122 per square foot. 1002 Kirby St is a home located in King William County with nearby schools including West Point Elementary School, West Point Middle School, and West Point High School.
Ownership History
Date
Name
Owned For
Owner Type
Purchase Details
Closed on
Oct 1, 2020
Sold by
Dillon Larry G and Dillon Renaye D
Bought by
Belote Shaun Patrick and Belote Autumn Marie
Current Estimated Value
Home Financials for this Owner
Home Financials are based on the most recent Mortgage that was taken out on this home.
Original Mortgage
$294,500
Outstanding Balance
$263,576
Interest Rate
3.25%
Mortgage Type
New Conventional
Estimated Equity
$161,823
Create a Home Valuation Report for This Property
The Home Valuation Report is an in-depth analysis detailing your home's value as well as a comparison with similar homes in the area
Home Values in the Area
Average Home Value in this Area
Purchase History
| Date | Buyer | Sale Price | Title Company |
|---|---|---|---|
| Belote Shaun Patrick | $310,000 | Attorney |
Source: Public Records
Mortgage History
| Date | Status | Borrower | Loan Amount |
|---|---|---|---|
| Open | Belote Shaun Patrick | $294,500 |
Source: Public Records
Tax History Compared to Growth
Tax History
| Year | Tax Paid | Tax Assessment Tax Assessment Total Assessment is a certain percentage of the fair market value that is determined by local assessors to be the total taxable value of land and additions on the property. | Land | Improvement |
|---|---|---|---|---|
| 2025 | $1,219 | $399,600 | $37,500 | $362,100 |
| 2024 | $1,079 | $399,600 | $37,500 | $362,100 |
| 2023 | $1,079 | $399,600 | $37,500 | $362,100 |
| 2022 | $814 | $217,000 | $37,500 | $179,500 |
| 2021 | $825 | $217,000 | $37,500 | $179,500 |
| 2020 | $825 | $256,200 | $31,000 | $225,200 |
| 2019 | $825 | $216,400 | $37,500 | $178,900 |
| 2018 | $846 | $217,000 | $37,500 | $179,500 |
| 2017 | $879 | $217,000 | $37,500 | $179,500 |
| 2016 | $890 | $217,000 | $37,500 | $179,500 |
| 2015 | $933 | $217,000 | $37,500 | $179,500 |
| 2014 | $1,058 | $0 | $0 | $0 |
Source: Public Records
Map
Nearby Homes
