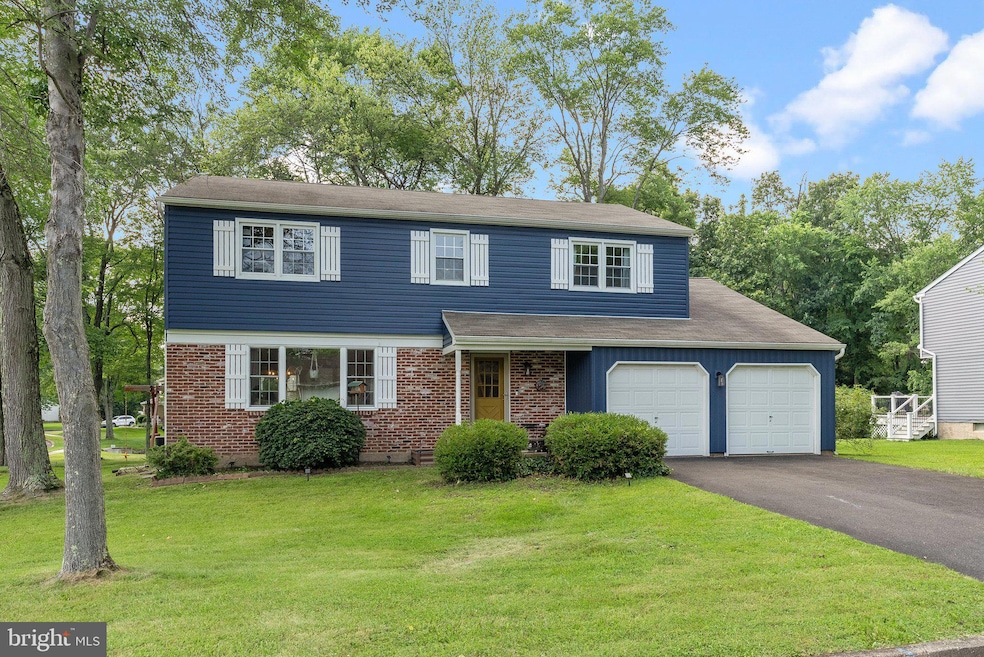
1002 Liberty Ln Warrington, PA 18976
Warrington NeighborhoodEstimated payment $3,514/month
Highlights
- Colonial Architecture
- Attic
- 2 Car Attached Garage
- Titus Elementary School Rated A-
- No HOA
- Forced Air Heating and Cooling System
About This Home
Welcome to what could be your next home in Bucks County! This beautiful 4 bedroom, 2.5 bathroom Colonial sits on a spacious corner lot in the charming Warrington Village neighborhood. With a traditional layout, generous room sizes, and great natural light, this move-in ready home offers comfortable living and room to grow. The main level includes formal living and dining rooms, a cozy family room, and an eat-in kitchen with access to the backyard. Upstairs you'll find four bedrooms, including a primary suite with a private bath.
Located in the award-winning Central Bucks School District, this home is close to parks, shopping, and commuter routes, with Doylestown, Valley Square, and Montgomeryville all just minutes away. Come enjoy the best of Bucks County living at 1002 Liberty Lane.
Home Details
Home Type
- Single Family
Est. Annual Taxes
- $6,206
Year Built
- Built in 1979
Lot Details
- 10,660 Sq Ft Lot
- Lot Dimensions are 82.00 x 130.00
- Property is zoned R2
Parking
- 2 Car Attached Garage
- 2 Driveway Spaces
- Garage Door Opener
Home Design
- Colonial Architecture
- Poured Concrete
- Frame Construction
- Concrete Perimeter Foundation
Interior Spaces
- Property has 2 Levels
- Wood Burning Fireplace
- Attic
- Basement
Bedrooms and Bathrooms
- 4 Bedrooms
Utilities
- Forced Air Heating and Cooling System
- Heating System Uses Oil
- Oil Water Heater
Community Details
- No Home Owners Association
- Warrington Vil Subdivision
Listing and Financial Details
- Tax Lot 156
- Assessor Parcel Number 50-022-156
Map
Home Values in the Area
Average Home Value in this Area
Tax History
| Year | Tax Paid | Tax Assessment Tax Assessment Total Assessment is a certain percentage of the fair market value that is determined by local assessors to be the total taxable value of land and additions on the property. | Land | Improvement |
|---|---|---|---|---|
| 2024 | $5,981 | $32,400 | $5,800 | $26,600 |
| 2023 | $5,537 | $32,400 | $5,800 | $26,600 |
| 2022 | $5,428 | $32,400 | $5,800 | $26,600 |
| 2021 | $5,368 | $32,400 | $5,800 | $26,600 |
| 2020 | $5,368 | $32,400 | $5,800 | $26,600 |
| 2019 | $5,335 | $32,400 | $5,800 | $26,600 |
| 2018 | $5,276 | $32,400 | $5,800 | $26,600 |
| 2017 | $5,205 | $32,400 | $5,800 | $26,600 |
| 2016 | $5,189 | $32,400 | $5,800 | $26,600 |
| 2015 | -- | $32,400 | $5,800 | $26,600 |
| 2014 | -- | $32,400 | $5,800 | $26,600 |
Property History
| Date | Event | Price | Change | Sq Ft Price |
|---|---|---|---|---|
| 07/10/2025 07/10/25 | Pending | -- | -- | -- |
| 07/07/2025 07/07/25 | For Sale | $550,000 | -- | $222 / Sq Ft |
Purchase History
| Date | Type | Sale Price | Title Company |
|---|---|---|---|
| Deed | $250,000 | Terra Abstarct Inc | |
| Interfamily Deed Transfer | -- | None Available | |
| Interfamily Deed Transfer | -- | -- | |
| Interfamily Deed Transfer | $170,000 | Chelsea Title & Abstract Co |
Mortgage History
| Date | Status | Loan Amount | Loan Type |
|---|---|---|---|
| Open | $242,500 | New Conventional | |
| Previous Owner | $172,000 | Unknown | |
| Previous Owner | $25,000 | Unknown |
Similar Homes in Warrington, PA
Source: Bright MLS
MLS Number: PABU2099330
APN: 50-022-156
- 200 Beech Blvd Unit 202
- 200 Beech Blvd Unit 301
- 200 Douglas Fir Dr Unit 102
- 858 Elbow Ln
- 100 Evodia Cir Unit 204
- 740 Wedge Way
- 913 Chatfield Rd
- 2381 Greensward S
- 2142 Shetland Dr
- 2360 Chip Point
- 2259 Oakfield Rd
- 2070 Dapple Dr
- 2150 Hilltop Ln
- 2182 Herblew Rd
- 730 Grand Blvd Unit 30
- The Roosevelt Plan at The Meadows at Warrington Ridge
- The Monroe Plan at The Meadows at Warrington Ridge
- The Greenbrier Plan at The Meadows at Warrington Ridge
- The Eisenhower Plan at The Meadows at Warrington Ridge
- The Truman Plan at The Meadows at Warrington Ridge






