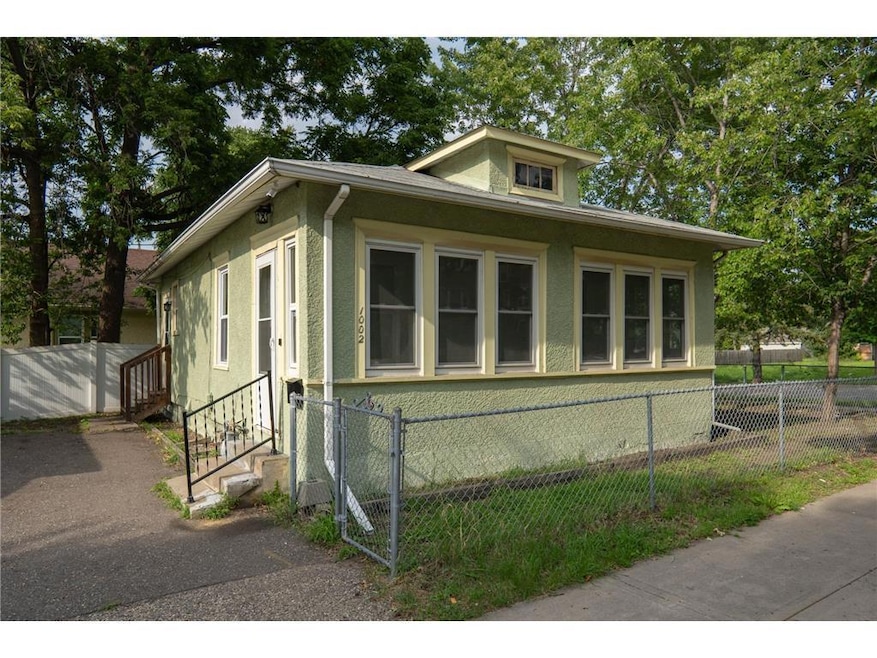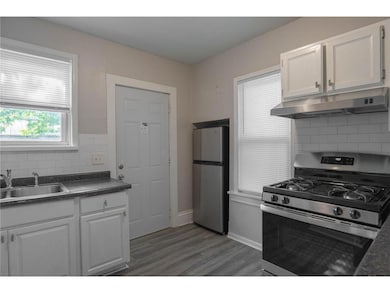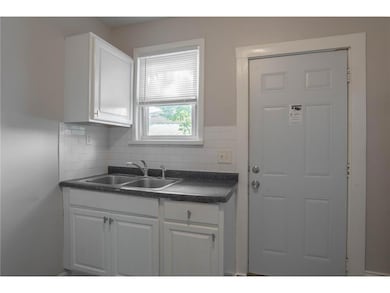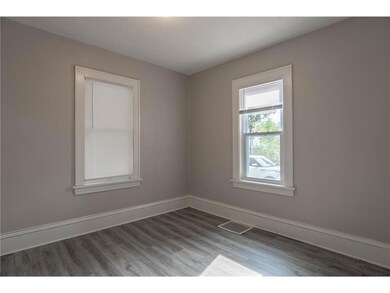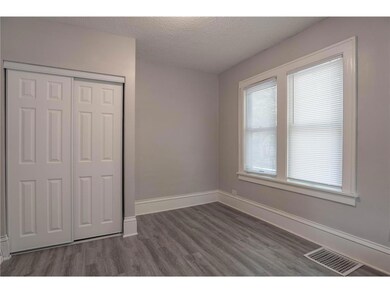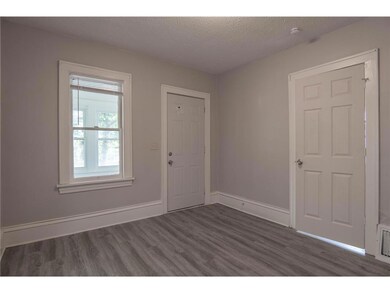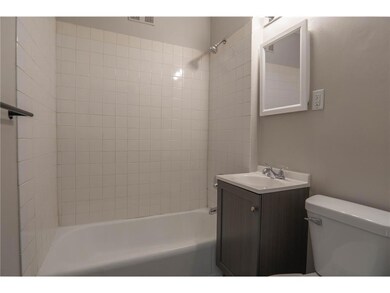1002 Lowry Ave N Minneapolis, MN 55411
McKinley Neighborhood
2
Beds
1
Bath
606
Sq Ft
2,614
Sq Ft Lot
Highlights
- No HOA
- Porch
- Living Room
- The kitchen features windows
- Patio
- 1-Story Property
About This Home
This beautifully updated single-family home offers the perfect blend of comfort and convenience. Home features fresh interior and exterior paint, a brand-new AC system for comfort on hot days, updated finishes, and new appliances. With a private driveway, fenced backyard, and convenient access to highways and shopping, it's truly move-in ready. Located in a prime spot, the home offers quick access to major highways, shopping centers, and local amenities-making your daily commute and errands easier than ever.
Home Details
Home Type
- Single Family
Est. Annual Taxes
- $1,517
Year Built
- Built in 1917
Lot Details
- Lot Dimensions are 63x46
- Chain Link Fence
- Irregular Lot
Interior Spaces
- 1-Story Property
- Living Room
Kitchen
- Range
- The kitchen features windows
Bedrooms and Bathrooms
- 2 Bedrooms
- 1 Full Bathroom
Unfinished Basement
- Drainage System
- Block Basement Construction
Outdoor Features
- Patio
- Porch
Utilities
- Forced Air Heating and Cooling System
- Vented Exhaust Fan
Community Details
- No Home Owners Association
- Bakers 4Th Add Subdivision
Listing and Financial Details
- Property Available on 11/14/25
Map
Source: NorthstarMLS
MLS Number: 6818282
APN: 09-029-24-14-0169
Nearby Homes
- 3107 Dupont Ave N
- 3246 Bryant Ave N
- 3235 Aldrich Ave N
- 810 30th Ave N
- 3306 Bryant Ave N
- 3232 Fremont Ave N Unit 105
- 3232 Fremont Ave N Unit 317
- 3219 Lyndale Ave N
- 3015 Fremont Ave N
- 2924 Emerson Ave N
- 2957 Lyndale Ave N
- 2905 Bryant Ave N
- 2906 Bryant Ave N
- 3025 N 6th St
- 2915 Lyndale Ave N
- 3014 Humboldt Ave N
- 3222 N 6th St
- 3342 Lyndale Ave N
- 2810 Colfax Ave N
- 3306 Humboldt Ave N
- 3006 Emerson Ave N Unit 1
- 3230 Lyndale Ave N
- 414 33rd Ave N
- 3531 Colfax Ave N
- 2700 Irving Ave N Unit 2702
- 3606 Bryant Ave N Unit 2
- 1422 26th Ave N Unit 1
- 3739 Fremont Ave N Unit 1
- 415 23rd Ave N
- 415 23rd Ave N
- 2708 Penn Ave N Unit 2
- 2025 Emerson Ave N
- 2505 Penn Ave N
- 835 W Broadway Ave
- 2000 W Broadway Ave NE
- 2219 Marshall St NE
- 20 Lowry Ave NE
- 1800 Fremont Ave N
- 2301 California St NE
- 2035 W River Rd
