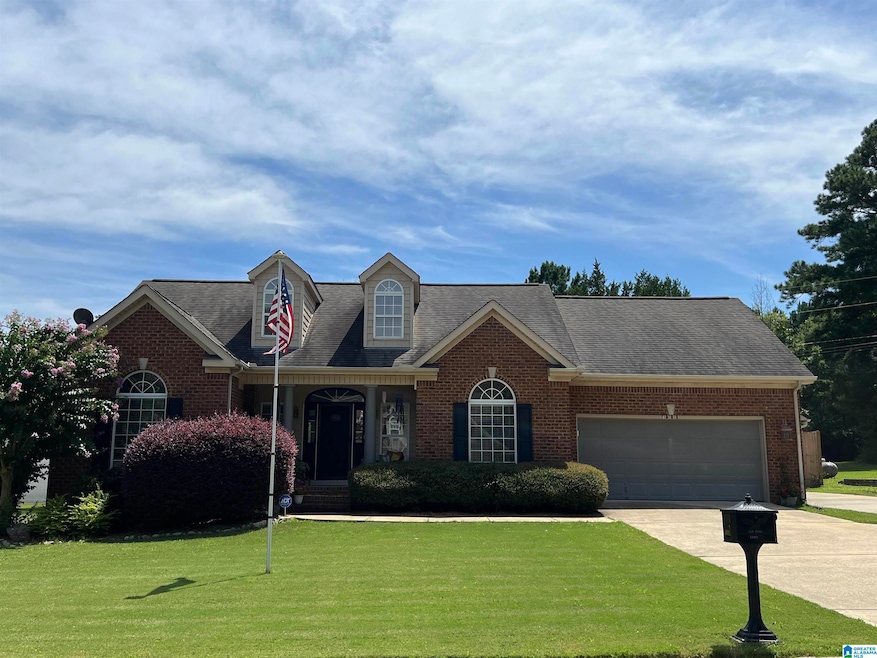
1002 Macy Ln SE Jacksonville, AL 36265
Estimated payment $1,830/month
Highlights
- Very Popular Property
- Cathedral Ceiling
- Hydromassage or Jetted Bathtub
- Kitty Stone Elementary School Rated A-
- Wood Flooring
- Attic
About This Home
Welcome home!! This beautiful 1,673 sq ft residence boasts 3 spacious bedrooms and two full bathrooms. Hardwood floors flow throughout the home adding warmth and elegance to every room. The inviting kitchen features an eat-in area, perfect for casual meals, while the formal dining room provides a lovely space for entertaining guests. Step outside to the quaint patio, ideal for relaxing with a cup of coffee or hosting Summer barbecues. The 8ft tall wood fenced-in backyard is a private oasis, complete with mature crepe myrtles for a touch of natural beauty and plenty of privacy. A detached garage offers ample storage and space for DIY projects or will make an excellent man cave, workout space or place for the antique cars. Located in the desirable Macy Lynn subdivision with a wooded cul de sac, this home is perfect for anyone seeking a peaceful community with the convenience of nearby amenities schools and JSU. Don't miss the opportunity to make this charming house your forever home!
Listing Agent
Kelly Right Real Estate of Ala Brokerage Phone: (256) 239-6514 Listed on: 08/27/2025
Home Details
Home Type
- Single Family
Est. Annual Taxes
- $1,203
Year Built
- Built in 2004
Lot Details
- 0.29 Acre Lot
- Fenced Yard
- Sprinkler System
- Few Trees
Parking
- 4 Car Attached Garage
- Front Facing Garage
- Driveway
Home Design
- Ridge Vents on the Roof
- Vinyl Siding
- Three Sided Brick Exterior Elevation
Interior Spaces
- 1,673 Sq Ft Home
- 1-Story Property
- Crown Molding
- Cathedral Ceiling
- Ceiling Fan
- Recessed Lighting
- Brick Fireplace
- Gas Fireplace
- Window Treatments
- Living Room with Fireplace
- Dining Room
- Crawl Space
- Walkup Attic
- Home Security System
Kitchen
- Breakfast Bar
- Stove
- Built-In Microwave
- Dishwasher
- Kitchen Island
- Laminate Countertops
Flooring
- Wood
- Tile
Bedrooms and Bathrooms
- 3 Bedrooms
- Split Bedroom Floorplan
- Walk-In Closet
- 2 Full Bathrooms
- Split Vanities
- Hydromassage or Jetted Bathtub
- Bathtub and Shower Combination in Primary Bathroom
- Separate Shower
Laundry
- Laundry Room
- Laundry on main level
- Washer and Electric Dryer Hookup
Outdoor Features
- Patio
Schools
- Kitty Stone Elementary School
- Jacksonville Middle School
- Jacksonville High School
Utilities
- Central Heating and Cooling System
- Heat Pump System
- Electric Water Heater
Listing and Financial Details
- Visit Down Payment Resource Website
- Assessor Parcel Number 12-06-24-2-002-044.007
Map
Home Values in the Area
Average Home Value in this Area
Tax History
| Year | Tax Paid | Tax Assessment Tax Assessment Total Assessment is a certain percentage of the fair market value that is determined by local assessors to be the total taxable value of land and additions on the property. | Land | Improvement |
|---|---|---|---|---|
| 2024 | $1,203 | $26,404 | $2,000 | $24,404 |
| 2023 | $1,203 | $23,598 | $2,000 | $21,598 |
| 2022 | $1,070 | $23,598 | $2,000 | $21,598 |
| 2021 | $920 | $20,428 | $2,000 | $18,428 |
| 2020 | $1,023 | $22,608 | $2,000 | $20,608 |
| 2019 | $858 | $18,634 | $2,000 | $16,634 |
| 2018 | $834 | $18,640 | $0 | $0 |
| 2017 | $14 | $16,900 | $0 | $0 |
| 2016 | $776 | $17,060 | $0 | $0 |
| 2013 | -- | $13,660 | $0 | $0 |
Property History
| Date | Event | Price | Change | Sq Ft Price |
|---|---|---|---|---|
| 08/27/2025 08/27/25 | For Sale | $320,000 | +15.5% | $191 / Sq Ft |
| 09/16/2024 09/16/24 | Sold | $277,000 | -1.1% | $166 / Sq Ft |
| 06/29/2024 06/29/24 | For Sale | $280,000 | -- | $167 / Sq Ft |
Similar Homes in Jacksonville, AL
Source: Greater Alabama MLS
MLS Number: 21429341
APN: 12-06-24-2-002-044.007
- 0 Legacy Blvd Unit 23 21429489
- 0 Legacy Blvd Unit 17 21429486
- 910 Whites Gap Rd SE
- 604 Lincoln Crest SE
- 0 Lincoln Crest SE Unit 84 21429484
- 0 Lincoln Crest SE Unit 85 21429481
- 1320 Rochester Rd SE
- 1520 Church Ave SE
- 1400 Pelham Rd S Unit 3
- 301 Adelaide St SW
- 243 Mary Dr
- 604 Elizabeth Rd SW
- 1308 Quail Run Dr SW
- 1305 Pointer Dr SW
- 256 Dorothy Dr
- 807 Drayton St SE
- 0 Drayton St Unit 21416835
- 0 Carrie Ct SW Unit 68
- 1460 1st Ave SW
- 920 Henry Ct SW
- 710 Lynn Dr SE
- 804 2nd St NE Unit A
- 331 Nisbet St NW
- 161 Carpenters Ln Unit Site A B
- 4 Main St
- 484 Foxley Rd
- 924 W 49th St Unit LOT 22
- 924 W 49th St Unit LOT 04
- 27 Blackberry Ln
- 415 E 23rd St Unit 419
- 720 Bird St Unit 720
- 928 Kirkwood Ave
- 625 Highland Ave
- 2320 Coleman Rd
- 1930 Coleman Rd
- 1700 Greenbrier Dear Rd
- 1700 Greenbrier Dear Rd Unit 209, 505, 804
- 1700 Greenbrier Dear Rd Unit 403, 106A
- 1700 Greenbrier Dear Rd Unit 202,304,305,405,407,
- 1400 Greenbrier Dear Rd






