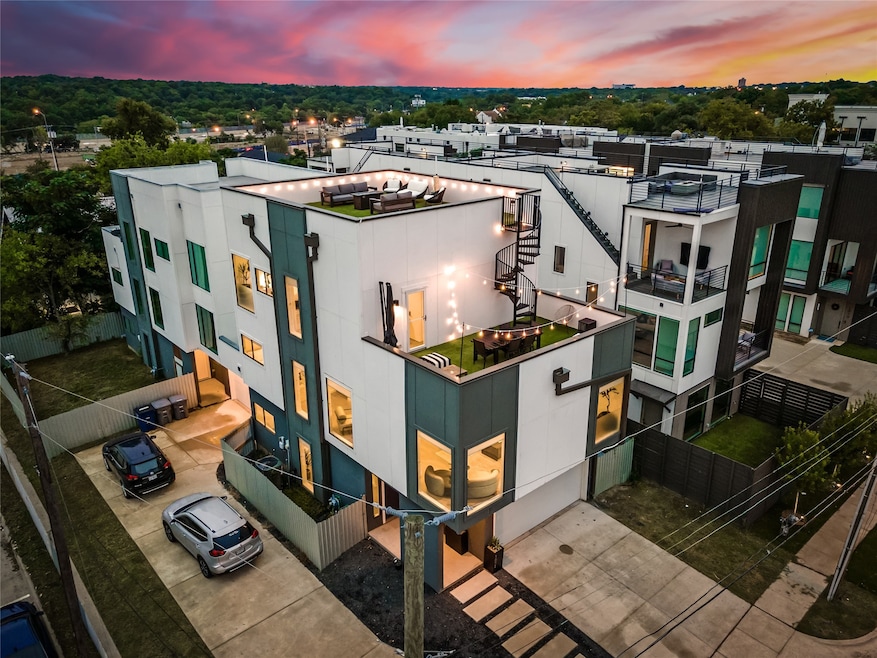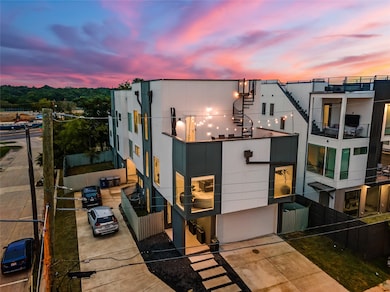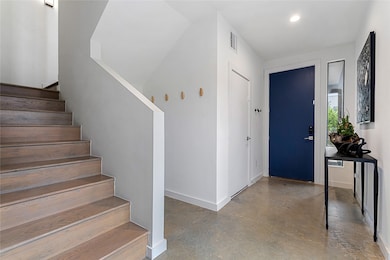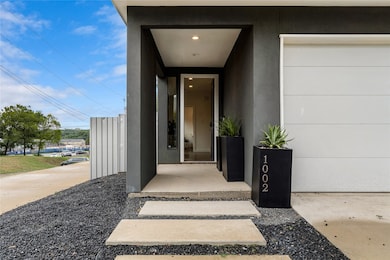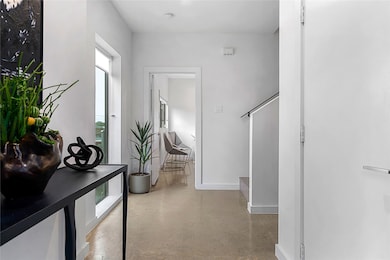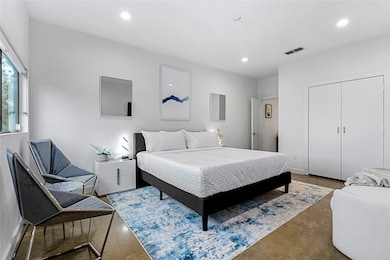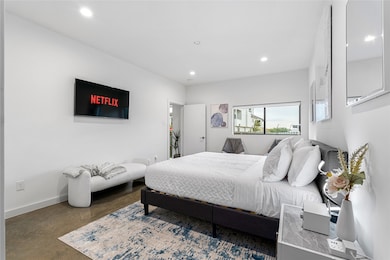1002 Mobile St Unit 1 Dallas, TX 75208
West Dallas NeighborhoodEstimated payment $5,349/month
Highlights
- Rooftop Deck
- Contemporary Architecture
- Covered Patio or Porch
- Open Floorplan
- Corner Lot
- 2-minute walk to Stafford Park
About This Home
This modern 3 bedroom, 3.5 bath is a rare opportunity for those seeking space and a vibrant lifestyle. Greeted by a bright and open floor plan adorned with sleek modern finishes throughout. The main floor features a generous kitchen and living area, perfect for hosting gatherings and entertaining guests. The kitchen is a culinary enthusiast's dream, complete European-style cabinetry, a gas stove with a modern vent, and chic shelving for your kitchen essentials. Retreat to the oversized primary bath, where a spa like experience awaits with a luxurious rain shower and a deep soaking tub, providing a perfect sanctuary. Situated on a corner lot, offering breathtaking views of the downtown Dallas skyline from upper and lower rooftop decks. Located minutes from downtown Dallas, Trinity Groves, and the Bishop Arts District, this property offers unparalleled convenience. Don’t miss your chance to own this incredible home as a personal residence or an investment property!
Listing Agent
Real Broker, LLC Brokerage Phone: 512-761-1460 License #0694053 Listed on: 11/17/2025

Property Details
Home Type
- Condominium
Est. Annual Taxes
- $16,763
Year Built
- Built in 2017
Lot Details
- Wood Fence
Parking
- 2 Car Attached Garage
Home Design
- Contemporary Architecture
- Flat Roof Shape
- Slab Foundation
Interior Spaces
- 2,531 Sq Ft Home
- 3-Story Property
- Open Floorplan
- Decorative Lighting
Kitchen
- Eat-In Kitchen
- Gas Range
- Microwave
- Dishwasher
- Disposal
Bedrooms and Bathrooms
- 3 Bedrooms
- Double Vanity
Outdoor Features
- Rooftop Deck
- Covered Patio or Porch
- Exterior Lighting
- Rain Gutters
Schools
- Lanier Elementary School
- Pinkston High School
Utilities
- Central Heating and Cooling System
- Vented Exhaust Fan
- High Speed Internet
- Cable TV Available
Community Details
- Newport Villas Mobile Cb Subdivision
Listing and Financial Details
- Legal Lot and Block 7 / 3/400
- Assessor Parcel Number 00C48700000000001
Map
Home Values in the Area
Average Home Value in this Area
Tax History
| Year | Tax Paid | Tax Assessment Tax Assessment Total Assessment is a certain percentage of the fair market value that is determined by local assessors to be the total taxable value of land and additions on the property. | Land | Improvement |
|---|---|---|---|---|
| 2025 | $16,763 | $608,370 | $63,900 | $544,470 |
| 2024 | $16,763 | $750,000 | $142,000 | $608,000 |
| 2023 | $16,763 | $750,000 | $142,000 | $608,000 |
| 2022 | $12,002 | $480,000 | $142,000 | $338,000 |
| 2021 | $12,662 | $480,000 | $142,000 | $338,000 |
| 2020 | $13,022 | $480,000 | $142,000 | $338,000 |
Property History
| Date | Event | Price | List to Sale | Price per Sq Ft | Prior Sale |
|---|---|---|---|---|---|
| 11/13/2025 11/13/25 | For Sale | $749,900 | -6.3% | $296 / Sq Ft | |
| 06/07/2022 06/07/22 | Sold | -- | -- | -- | View Prior Sale |
| 05/07/2022 05/07/22 | Pending | -- | -- | -- | |
| 04/26/2022 04/26/22 | Price Changed | $799,900 | -7.5% | $316 / Sq Ft | |
| 04/06/2022 04/06/22 | For Sale | $865,000 | -- | $342 / Sq Ft |
Purchase History
| Date | Type | Sale Price | Title Company |
|---|---|---|---|
| Deed | -- | Capital Title | |
| Special Warranty Deed | -- | None Available | |
| Quit Claim Deed | -- | None Available |
Mortgage History
| Date | Status | Loan Amount | Loan Type |
|---|---|---|---|
| Open | $525,000 | New Conventional |
Source: North Texas Real Estate Information Systems (NTREIS)
MLS Number: 21112977
APN: 00C48700000000001
- 1010 Mobile St
- 1021 Mobile St
- 1023 Mobile St
- 1029 Mobile St
- 1004 Stafford St
- 1916 Wickmere Mews
- TBD N Winnetka Ave
- 1702 Seale St
- 1600 Seale St
- 1155 Crownview Ln
- 1268 Clifftop Ln
- 1622 Sylvan Ave
- 1723 N Edgefield Ave
- 1701 Flanders St
- 917 Walkway St
- 907 Walkway St
- 920 Muncie Ave
- 1115 Muncie Ave
- 1123 Muncie Ave
- 3351 Sylvan Ave
- 1031 Mobile St
- 1000 Fort Worth Ave
- 1155 Crownview Ln
- 750 Fort Worth Ave Unit 326.1408028
- 750 Fort Worth Ave Unit 243.1408027
- 750 Fort Worth Ave Unit 148.1408047
- 750 Fort Worth Ave Unit 304.1408026
- 750 Fort Worth Ave Unit 307.1408048
- 750 Fort Worth Ave Unit 226.1408029
- 750 Fort Worth Ave Unit 349.1408025
- 660 Yorktown St
- 2402 N Winnetka Ave
- 604 Fort Worth Ave
- 1115 Muncie Ave
- 909 Bayonne St
- 907 Bayonne St
- 1111 Barsotti Ct
- 2603 Crossman Ave
- 2522 El Camino Ln
- 2513 El Camino Ln
