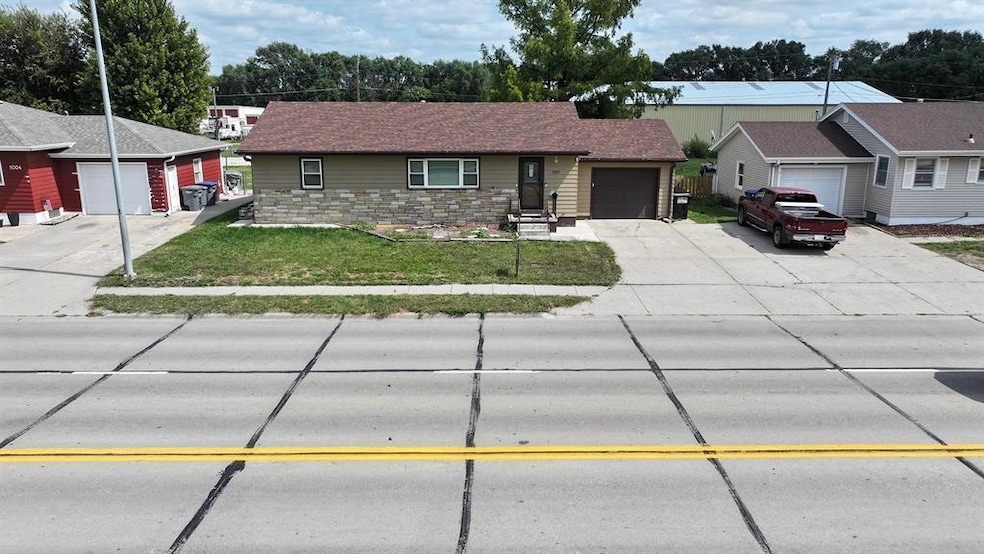1002 N 1st St Norfolk, NE 68701
Estimated payment $1,688/month
Total Views
19
5
Beds
2
Baths
1,176
Sq Ft
$237
Price per Sq Ft
Highlights
- Ranch Style House
- Eat-In Kitchen
- Water Softener is Owned
- 1 Car Attached Garage
- Forced Air Heating and Cooling System
- Combination Kitchen and Dining Room
About This Home
This home is located at 1002 N 1st St, Norfolk, NE 68701 and is currently priced at $279,000, approximately $237 per square foot. This property was built in 1964. 1002 N 1st St is a home located in Madison County with nearby schools including Norfolk Senior High School, St. Paul's Lutheran School, and Park Avenue Christian School.
Home Details
Home Type
- Single Family
Est. Annual Taxes
- $2,604
Year Built
- Built in 1964
Lot Details
- Chain Link Fence
Home Design
- Ranch Style House
- Frame Construction
- Composition Shingle Roof
Interior Spaces
- 1,176 Sq Ft Home
- Window Treatments
- Combination Kitchen and Dining Room
- Laminate Flooring
- Fire and Smoke Detector
Kitchen
- Eat-In Kitchen
- Electric Range
- Microwave
- Dishwasher
Bedrooms and Bathrooms
- 5 Bedrooms | 3 Main Level Bedrooms
- 2 Bathrooms
Laundry
- Dryer
- Washer
Finished Basement
- Basement Fills Entire Space Under The House
- Laundry in Basement
- 1 Bathroom in Basement
- 2 Bedrooms in Basement
Parking
- 1 Car Attached Garage
- Garage Door Opener
Utilities
- Forced Air Heating and Cooling System
- Gas Water Heater
- Water Softener is Owned
Listing and Financial Details
- Assessor Parcel Number 590092480
Map
Create a Home Valuation Report for This Property
The Home Valuation Report is an in-depth analysis detailing your home's value as well as a comparison with similar homes in the area
Home Values in the Area
Average Home Value in this Area
Tax History
| Year | Tax Paid | Tax Assessment Tax Assessment Total Assessment is a certain percentage of the fair market value that is determined by local assessors to be the total taxable value of land and additions on the property. | Land | Improvement |
|---|---|---|---|---|
| 2024 | $2,605 | $209,795 | $11,523 | $198,272 |
| 2023 | $3,576 | $193,424 | $11,523 | $181,901 |
| 2022 | $2,631 | $141,949 | $11,523 | $130,426 |
| 2021 | $2,427 | $131,180 | $11,523 | $119,657 |
| 2020 | $2,134 | $115,710 | $11,523 | $104,187 |
| 2019 | $1,997 | $104,547 | $11,523 | $93,024 |
| 2018 | $1,879 | $100,032 | $11,523 | $88,509 |
| 2017 | $1,914 | $101,758 | $11,523 | $90,235 |
| 2016 | $1,776 | $94,220 | $10,669 | $83,551 |
| 2015 | $1,776 | $94,220 | $10,669 | $83,551 |
| 2014 | $1,752 | $90,241 | $10,669 | $79,572 |
| 2013 | $1,704 | $85,035 | $10,669 | $74,366 |
Source: Public Records
Property History
| Date | Event | Price | List to Sale | Price per Sq Ft | Prior Sale |
|---|---|---|---|---|---|
| 10/22/2025 10/22/25 | Pending | -- | -- | -- | |
| 10/21/2025 10/21/25 | For Sale | $279,000 | +24.0% | $237 / Sq Ft | |
| 04/14/2023 04/14/23 | Sold | $225,000 | 0.0% | $96 / Sq Ft | View Prior Sale |
| 03/15/2023 03/15/23 | Pending | -- | -- | -- | |
| 02/12/2023 02/12/23 | Price Changed | $225,000 | -10.0% | $96 / Sq Ft | |
| 01/13/2023 01/13/23 | For Sale | $249,900 | +78.5% | $106 / Sq Ft | |
| 12/02/2020 12/02/20 | Sold | $140,000 | -6.6% | $119 / Sq Ft | View Prior Sale |
| 10/21/2020 10/21/20 | Pending | -- | -- | -- | |
| 09/11/2020 09/11/20 | For Sale | $149,950 | -- | $128 / Sq Ft |
Source: Norfolk Board of REALTORS®
Purchase History
| Date | Type | Sale Price | Title Company |
|---|---|---|---|
| Warranty Deed | $224,555 | Stewart Title | |
| Warranty Deed | $140,000 | Stewart Title Norfolk | |
| Warranty Deed | $113,000 | Stewart Title Company |
Source: Public Records
Mortgage History
| Date | Status | Loan Amount | Loan Type |
|---|---|---|---|
| Open | $218,250 | FHA | |
| Previous Owner | $135,800 | New Conventional | |
| Previous Owner | $113,000 | Seller Take Back |
Source: Public Records
Source: Norfolk Board of REALTORS®
MLS Number: 250784
APN: 590092480
Nearby Homes
- 114 W Cedar Ave
- 603 E Spruce Ave
- 105 E Prospect Ave
- 1312 Regency Cir
- 312 N Pine St
- 1314 Regency Cir
- 1318 Regency Cir S
- 1501 Regency Cir N
- 1503 Regency Cir N
- 1509 Regency Cir N
- 1510 Regency Cir N
- 310 N Boxelder St
- 1104 N 9th St
- 417 E Braasch Ave
- 701 Hespe Dr
- 304 Hespe Dr
- 112 N Birch St
- 403 E Norfolk Ave
- 913 Janet Ln
- 708 Legacy Dr

