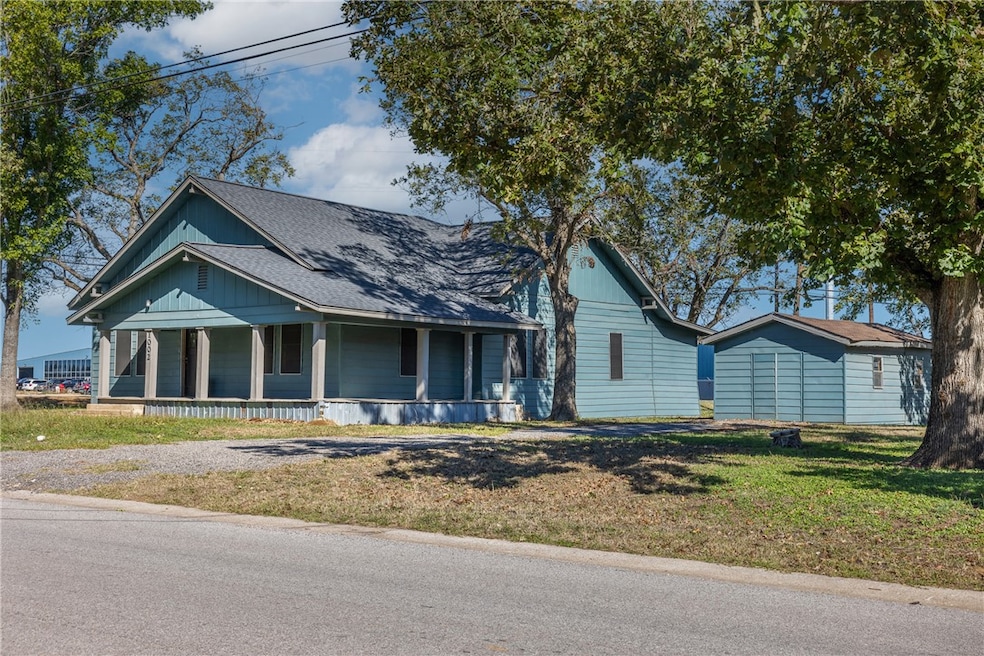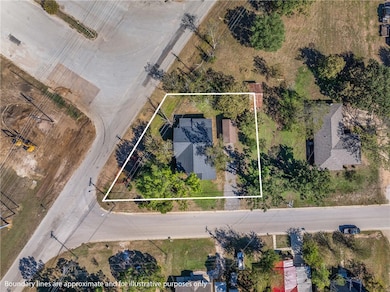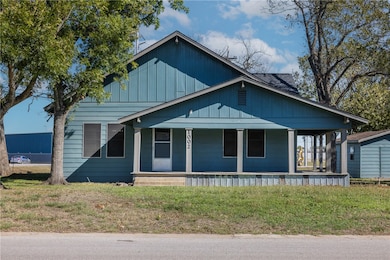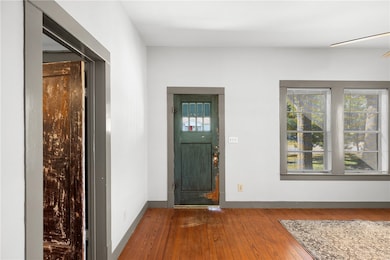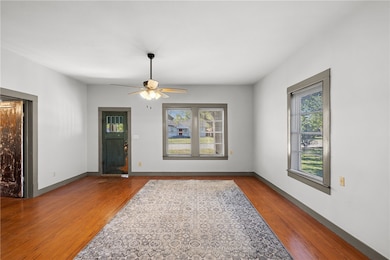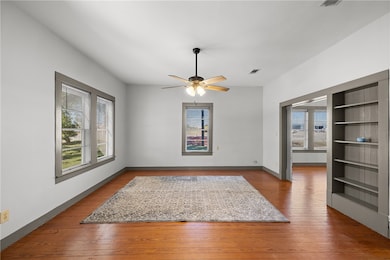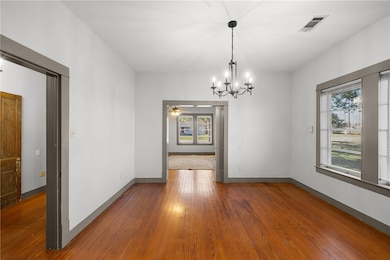1002 N Banks St Caldwell, TX 77836
Estimated payment $1,411/month
Highlights
- 0.34 Acre Lot
- Wood Flooring
- No HOA
- Caldwell Junior High School Rated A-
- Corner Lot
- Landscaped with Trees
About This Home
Charming 1920s Bungalow on a corner lot in the city limits of Caldwell! This classic 3-bedroom, 2-bath bungalow-style home offers timeless character with original hardwood floors and doors throughout its 1,827 sq. ft. of living space. Situated on a 0.34-acre corner lot within the city limits and conveniently located near the Caldwell Industrial Park, this property combines historical charm with everyday comfort. Enjoy relaxing on the front porch overlooking the spacious yard or entertaining in the home’s open, inviting layout filled with natural light. Built in the 1920s, this home has stood the test of time, with a new roof installed in 2024 for added peace of mind. Whether you’re searching for a personal residence, small business conversion, or investment opportunity, this bungalow offers excellent potential.
Home Details
Home Type
- Single Family
Est. Annual Taxes
- $1,119
Year Built
- Built in 1920
Lot Details
- 0.34 Acre Lot
- Corner Lot
- Landscaped with Trees
- Historic Home
Home Design
- Pillar, Post or Pier Foundation
- Frame Construction
- Composition Roof
Interior Spaces
- 1,827 Sq Ft Home
- 1-Story Property
- Ceiling Fan
- Window Treatments
- Washer Hookup
Kitchen
- Plumbed For Gas In Kitchen
- Gas Range
- Microwave
- Laminate Countertops
Flooring
- Wood
- Vinyl
Bedrooms and Bathrooms
- 3 Bedrooms
- 2 Full Bathrooms
Utilities
- Central Heating
- Electric Water Heater
Community Details
- No Home Owners Association
- Community Storage Space
Listing and Financial Details
- Legal Lot and Block 3R / 26
- Assessor Parcel Number 1035778
Map
Home Values in the Area
Average Home Value in this Area
Tax History
| Year | Tax Paid | Tax Assessment Tax Assessment Total Assessment is a certain percentage of the fair market value that is determined by local assessors to be the total taxable value of land and additions on the property. | Land | Improvement |
|---|---|---|---|---|
| 2024 | $1,119 | $62,291 | $62,291 | $0 |
| 2023 | $2,392 | $158,999 | $98,399 | $60,600 |
| 2022 | $1,440 | $155,722 | $88,995 | $66,727 |
| 2021 | $2,266 | $128,990 | $67,167 | $61,823 |
| 2020 | $2,165 | $97,422 | $35,599 | $61,823 |
| 2019 | $1,959 | $90,772 | $33,584 | $57,188 |
| 2018 | $1,693 | $85,478 | $28,546 | $56,932 |
| 2017 | $1,693 | $79,361 | $21,829 | $57,532 |
| 2016 | $1,665 | $75,092 | $21,829 | $53,263 |
| 2015 | -- | $83,910 | $21,829 | $62,081 |
| 2014 | -- | $65,343 | $21,829 | $43,514 |
Property History
| Date | Event | Price | List to Sale | Price per Sq Ft |
|---|---|---|---|---|
| 11/13/2025 11/13/25 | For Sale | $250,000 | -- | $137 / Sq Ft |
Source: Bryan-College Station Regional Multiple Listing Service
MLS Number: 25011669
APN: 17246
- 1001 N Banks St
- Carlisle Plan at Rubicon
- Canterbury Plan at Rubicon
- Edinburg Plan at Rubicon
- Warwick Plan at Rubicon
- Acton Plan at Rubicon
- Rochester Plan at Rubicon
- Somerset Plan at Rubicon
- Ashton Plan at Rubicon
- Berkeley Plan at Rubicon
- The Azalea Plan at Rubicon
- The Iris Plan at Rubicon
- The Rose Plan at Rubicon
- The Lily Plan at Rubicon
- The Orchid Plan at Rubicon
- The Daffodil Plan at Rubicon
- The Dahlia Plan at Rubicon
- The Poppy Plan at Rubicon
- The Sage Plan at Rubicon
- The Lavender Plan at Rubicon
- 806 N Oneal St
- 803 N Oneal St
- 1805 W Highway 21
- 904 W Alligator St
- 603 N Echols St Unit A
- 508 Bent Oak Ct
- 103 W Fawn St
- 100 E Buck St Loft B
- 327 County Road 300 Unit B
- 201 Weichert Place
- 806 Yaupon Dr
- 7636 County Road 162
- 1425 Big Berry Rd
- 105 Fojt St
- 306 Mistletoe Cir
- 991 6th St Unit A
- 5428 Linda Ln Unit BZ
- 6000 Jones Rd
- 6000 Jones Rd Unit 4207
- 6000 Jones Rd Unit 4211
