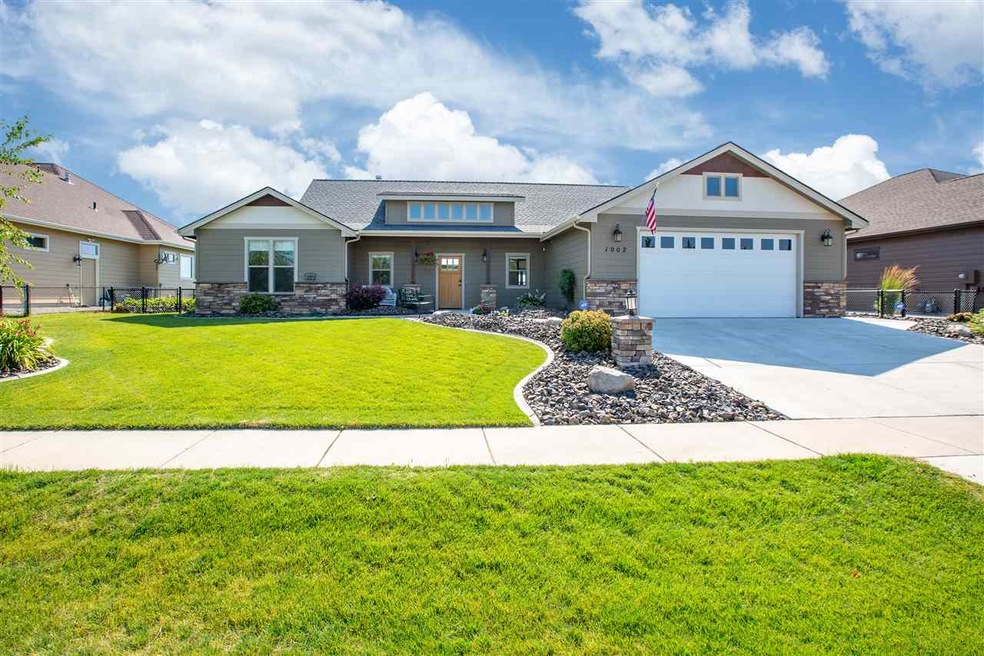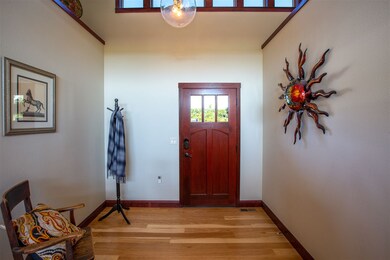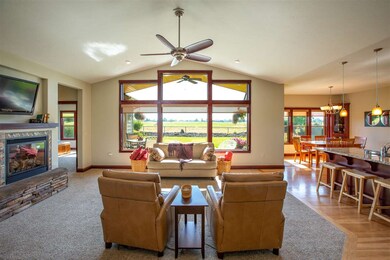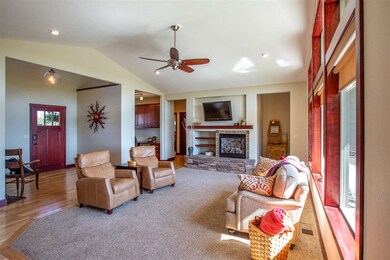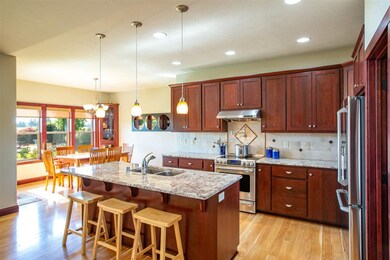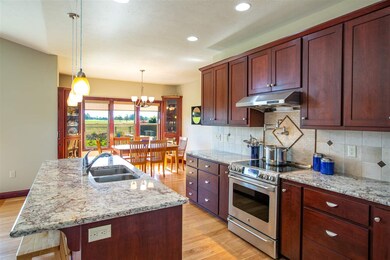
1002 N High Desert Dr Deer Park, WA 99006
Highlights
- Golf Course View
- 2 Car Attached Garage
- Eat-In Kitchen
- Double Oven
- Oversized Parking
- Building Patio
About This Home
As of August 2018Amazing home on the 17th hole! 3 bed plus den -3 bath wheel chair accessible 1 level home and fantastic view of Mt Spokane. Gorgeous hardwood floors, granite countertops, custom cabinets, a pot filler, heated tile floor in the master bath, fenced backyard with over 30k in landscaping that overlooks the golf course! This home has a secondary master for generational living or a care giver and so much more to offer! Call your agent for a showing today.
Last Agent to Sell the Property
Windermere City Group License #84923 Listed on: 07/19/2018

Home Details
Home Type
- Single Family
Est. Annual Taxes
- $3,483
Year Built
- Built in 2014
Lot Details
- Fenced
- Level Lot
- Sprinkler System
HOA Fees
- $25 Monthly HOA Fees
Property Views
- Golf Course
- Mountain
Home Design
- Composition Roof
Interior Spaces
- 2,100 Sq Ft Home
- 1-Story Property
- Gas Fireplace
- Dining Room
- Crawl Space
Kitchen
- Eat-In Kitchen
- Double Oven
- Free-Standing Range
- Microwave
- Dishwasher
- Kitchen Island
- Disposal
Bedrooms and Bathrooms
- 3 Bedrooms
- Walk-In Closet
- 3 Bathrooms
- Dual Vanity Sinks in Primary Bathroom
Parking
- 2 Car Attached Garage
- Oversized Parking
- Garage Door Opener
Accessible Home Design
- Roll-in Shower
- Grab Bars
Schools
- Acadia Elementary School
Utilities
- Forced Air Heating and Cooling System
- Heating System Uses Gas
- Gas Water Heater
Community Details
- Building Patio
Listing and Financial Details
- Assessor Parcel Number 29363.0604
Ownership History
Purchase Details
Home Financials for this Owner
Home Financials are based on the most recent Mortgage that was taken out on this home.Purchase Details
Purchase Details
Home Financials for this Owner
Home Financials are based on the most recent Mortgage that was taken out on this home.Purchase Details
Similar Homes in Deer Park, WA
Home Values in the Area
Average Home Value in this Area
Purchase History
| Date | Type | Sale Price | Title Company |
|---|---|---|---|
| Warranty Deed | $385,000 | First American Title Ins Co | |
| Warranty Deed | $37,000 | Spokane County Title Co | |
| Warranty Deed | $36,280 | Inland Professional Title Ll | |
| Special Warranty Deed | $72,000 | Spokane County Title Co |
Mortgage History
| Date | Status | Loan Amount | Loan Type |
|---|---|---|---|
| Open | $260,000 | New Conventional | |
| Previous Owner | $31,000 | Seller Take Back |
Property History
| Date | Event | Price | Change | Sq Ft Price |
|---|---|---|---|---|
| 06/20/2025 06/20/25 | Pending | -- | -- | -- |
| 06/18/2025 06/18/25 | Price Changed | $560,000 | -1.8% | $292 / Sq Ft |
| 06/05/2025 06/05/25 | For Sale | $570,000 | +48.1% | $297 / Sq Ft |
| 08/24/2018 08/24/18 | Sold | $385,000 | -3.5% | $183 / Sq Ft |
| 07/30/2018 07/30/18 | Pending | -- | -- | -- |
| 07/19/2018 07/19/18 | For Sale | $399,000 | -- | $190 / Sq Ft |
Tax History Compared to Growth
Tax History
| Year | Tax Paid | Tax Assessment Tax Assessment Total Assessment is a certain percentage of the fair market value that is determined by local assessors to be the total taxable value of land and additions on the property. | Land | Improvement |
|---|---|---|---|---|
| 2025 | $4,898 | $531,300 | $139,000 | $392,300 |
| 2024 | $4,898 | $554,900 | $139,000 | $415,900 |
| 2023 | $4,770 | $576,200 | $125,000 | $451,200 |
| 2022 | $4,500 | $529,600 | $96,000 | $433,600 |
| 2021 | $4,328 | $391,900 | $74,000 | $317,900 |
| 2020 | $4,193 | $363,700 | $67,000 | $296,700 |
| 2019 | $3,278 | $286,000 | $65,000 | $221,000 |
| 2018 | $3,483 | $279,100 | $65,000 | $214,100 |
| 2017 | $3,069 | $250,000 | $45,000 | $205,000 |
| 2016 | $2,860 | $225,400 | $42,000 | $183,400 |
| 2015 | $1,252 | $96,200 | $35,000 | $61,200 |
| 2014 | -- | $35,000 | $35,000 | $0 |
| 2013 | -- | $0 | $0 | $0 |
Agents Affiliated with this Home
-

Seller's Agent in 2025
Barbara Frye
Amplify Real Estate Services
(509) 220-4373
33 in this area
273 Total Sales
-

Seller's Agent in 2018
Heidi Bollum
Windermere City Group
(509) 998-7287
1 in this area
131 Total Sales
-

Buyer's Agent in 2018
Jessica Friedland
Professional Realty Services
(509) 263-0157
1 in this area
114 Total Sales
Map
Source: Spokane Association of REALTORS®
MLS Number: 201821265
APN: 29363.0604
- 1321 E 12th St
- 1418 E 12th St
- 1216 High Desert Dr
- 1226 Augusta St
- 1234 Augusta St
- 1230 Augusta St
- 1402 E Sawgrass Ln
- 1438 E Sawgrass Ln
- 1321 E 4th St
- 1109 N Country Club Dr Unit 2
- 1109 N Country Club Dr Unit 22
- 1109 N Country Club Dr Unit 21
- 1109 N Country Club Dr Unit 19
- 1109 N Country Club Dr Unit 20
- 1109 N Country Club Dr Unit 30
- 1109 N Country Club Dr Unit 16
- 1109 N Country Club Dr Unit 29
- 1109 N Country Club Dr Unit 15
- 725 N Country Club Dr
- 1109 - Unit 22 N Country Club Dr Unit 22
