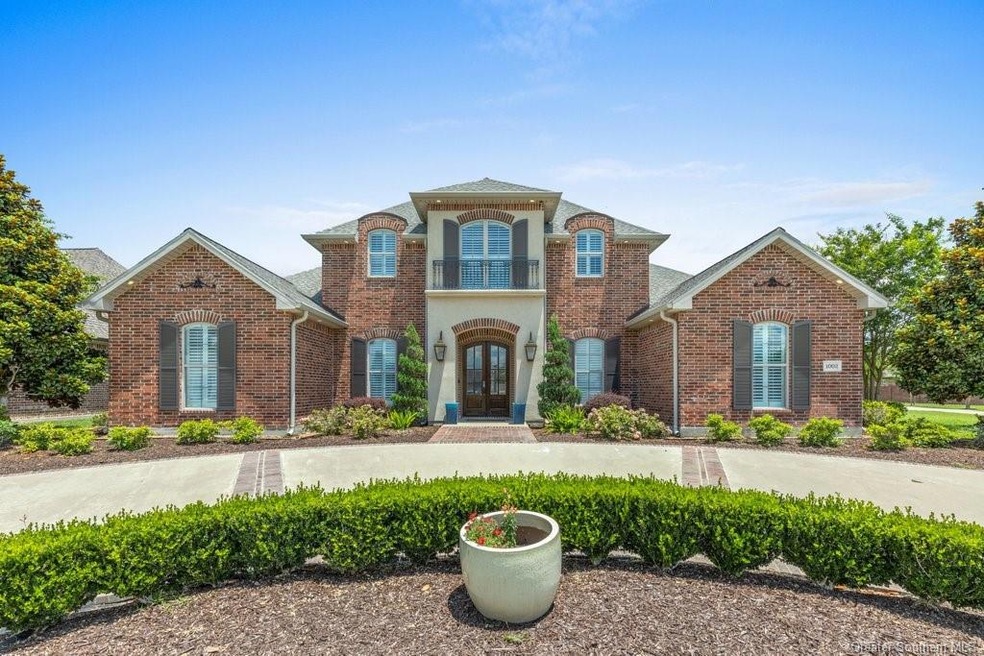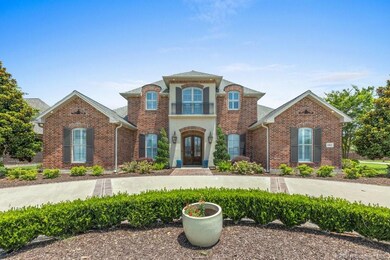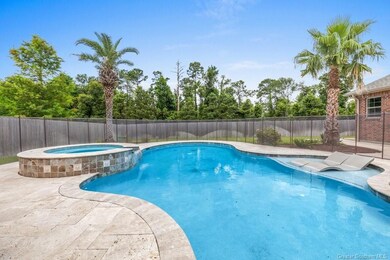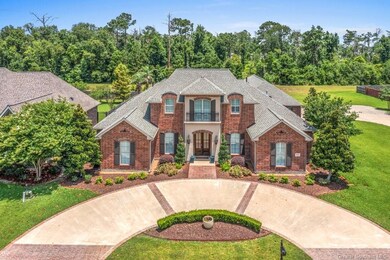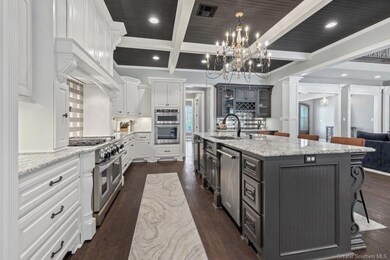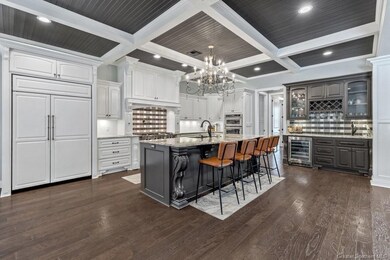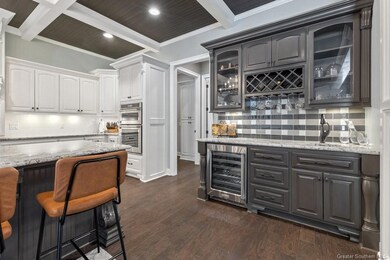1002 N Worthington Dr Lake Charles, LA 70605
Prien NeighborhoodEstimated Value: $704,000 - $919,000
Highlights
- Heated In Ground Pool
- 0.84 Acre Lot
- Outdoor Kitchen
- A.A. Nelson Elementary School Rated A-
- Traditional Architecture
- Attic
About This Home
As of July 2023This gorgeous South Lake Charles home on a double lot is a must see! Open split floor plan features the master suite along with 3 bedrooms downstairs with an additional 5th bedroom and large playroom upstairs. Cathedral ceilings, central vac system, and gas fireplace are just a few amenities this home offers. The large kitchen has custom cabinetry, wet bar with wine rack and built in cooler, pull out spice racks, and large granite island. Master suite includes outdoor access, 2 walk in closets, dual vanities, custom walk in shower, and waterfall tub. Relax in your own paradise with your in-ground gunite pool, hot tub, and outdoor kitchen area! The entire pool surround is travertine tile to keep the area cool in the summer, and has existing plumbing for an outdoor bathroom to be added in the future. Three car garage, with one garage door that also opens to the pool area. Home sits in flood zone X and mortgage should not require a flood policy.
Home Details
Home Type
- Single Family
Year Built
- 2016
Lot Details
- 0.84 Acre Lot
- Lot Dimensions are 117x258x174x128x57x130
- South Facing Home
- Privacy Fence
- Fenced
- Rectangular Lot
HOA Fees
- $11 Monthly HOA Fees
Parking
- 3 Car Attached Garage
- Circular Driveway
- Open Parking
Home Design
- Traditional Architecture
- Turnkey
- Brick Exterior Construction
- Slab Foundation
- Shingle Roof
Interior Spaces
- 0.5 Bathroom
- 2-Story Property
- Built-In Features
- Dry Bar
- High Ceiling
- Ceiling Fan
- Recessed Lighting
- Gas Fireplace
- Double Pane Windows
- ENERGY STAR Qualified Windows
- Double Door Entry
- Pool Views
- Home Security System
- Laundry Room
- Attic
Kitchen
- Kitchen Island
- Granite Countertops
Pool
- Heated In Ground Pool
- Gunite Pool
Outdoor Features
- Outdoor Kitchen
- Rain Gutters
Location
- City Lot
Schools
- Nelson Elementary School
- Sjwelsh Middle School
- Barbe High School
Utilities
- Multiple cooling system units
- Central Heating and Cooling System
- Natural Gas Connected
- Phone Available
- Cable TV Available
Community Details
- Windsor Court Subdivision
Ownership History
Purchase Details
Home Financials for this Owner
Home Financials are based on the most recent Mortgage that was taken out on this home.Purchase Details
Home Financials for this Owner
Home Financials are based on the most recent Mortgage that was taken out on this home.Purchase Details
Purchase Details
Purchase Details
Home Financials for this Owner
Home Financials are based on the most recent Mortgage that was taken out on this home.Home Values in the Area
Average Home Value in this Area
Purchase History
| Date | Buyer | Sale Price | Title Company |
|---|---|---|---|
| Berryhill Christopher Ryan | $975,000 | Bayou Title | |
| Sistrunk Jason A | $850,000 | None Listed On Document | |
| Biagas John F | -- | None Available | |
| Quality Construction Llc | -- | Performance Title Inc | |
| Pundt Sarena Marie Leblanc | $266,550 | Elite Title Ins Agency Inc |
Mortgage History
| Date | Status | Borrower | Loan Amount |
|---|---|---|---|
| Open | Berryhill Christopher Ryan | $780,000 | |
| Previous Owner | Sistrunk Jason A | $225,000 | |
| Previous Owner | Pundt Sarena Marie Leblanc | $253,222 |
Property History
| Date | Event | Price | List to Sale | Price per Sq Ft | Prior Sale |
|---|---|---|---|---|---|
| 07/27/2023 07/27/23 | Sold | -- | -- | -- | |
| 06/16/2023 06/16/23 | Pending | -- | -- | -- | |
| 06/07/2023 06/07/23 | For Sale | $995,000 | +5.3% | $196 / Sq Ft | |
| 02/28/2022 02/28/22 | Sold | -- | -- | -- | View Prior Sale |
| 02/15/2022 02/15/22 | Pending | -- | -- | -- | |
| 02/14/2022 02/14/22 | For Sale | $945,000 | -- | $193 / Sq Ft |
Tax History Compared to Growth
Tax History
| Year | Tax Paid | Tax Assessment Tax Assessment Total Assessment is a certain percentage of the fair market value that is determined by local assessors to be the total taxable value of land and additions on the property. | Land | Improvement |
|---|---|---|---|---|
| 2024 | $5,555 | $64,260 | $9,030 | $55,230 |
| 2023 | $5,555 | $64,260 | $9,030 | $55,230 |
| 2022 | $6,212 | $64,260 | $9,030 | $55,230 |
| 2021 | $4,749 | $64,260 | $9,030 | $55,230 |
| 2020 | $5,626 | $58,380 | $8,670 | $49,710 |
| 2019 | $6,136 | $63,590 | $8,360 | $55,230 |
Map
Source: Southwest Louisiana Association of REALTORS®
MLS Number: SWL23003498
APN: 01365274
- 1020 Remington Ln
- 5122 W Worthington Dr
- 644 Becky Ln
- 741 Morningside Dr
- 1500 Lacadie Dr Unit J
- 1500 Lacadie Dr Unit G
- 820 Lakeridge Ln
- 625 Archwood St
- 339 Heather St
- 1514 Tuscany
- 624 Becky Ln
- 1550 Lacadie Dr Unit 11
- 1550 Lacadie Dr Unit 21
- 1550 Lacadie Dr Unit 14
- 1550 L'Acadie Dr
- 1550 L'Acadie Dr Unit 6
- 318 Hampton Ct
- 4814 Sale Ln
- 313 Hampton Ct
- 4718 Sale Ln
- 1006 N Worthington Dr
- 0 N Worthington Dr
- 920 N Yorkshire Cir
- Tbd E Worthington Dr
- 0 E Worthington Dr
- 921 N Yorkshire Cir
- 916 N Yorkshire Cir
- 1007 N Worthington Dr
- 1010 N Worthington Dr
- 917 N Yorkshire Cir
- 920 Middlebrook Cir
- 913 N Yorkshire Cir
- 916 Middlebrook Cir
- 1011 N Worthington Dr
- 0 TBD N Worthington Dr
- 908 N Yorkshire Cir
- 909 N Yorkshire Cir
- 912 Middlebrook Cir
- 908 Middlebrook Cir
- 904 N Yorkshire Cir
