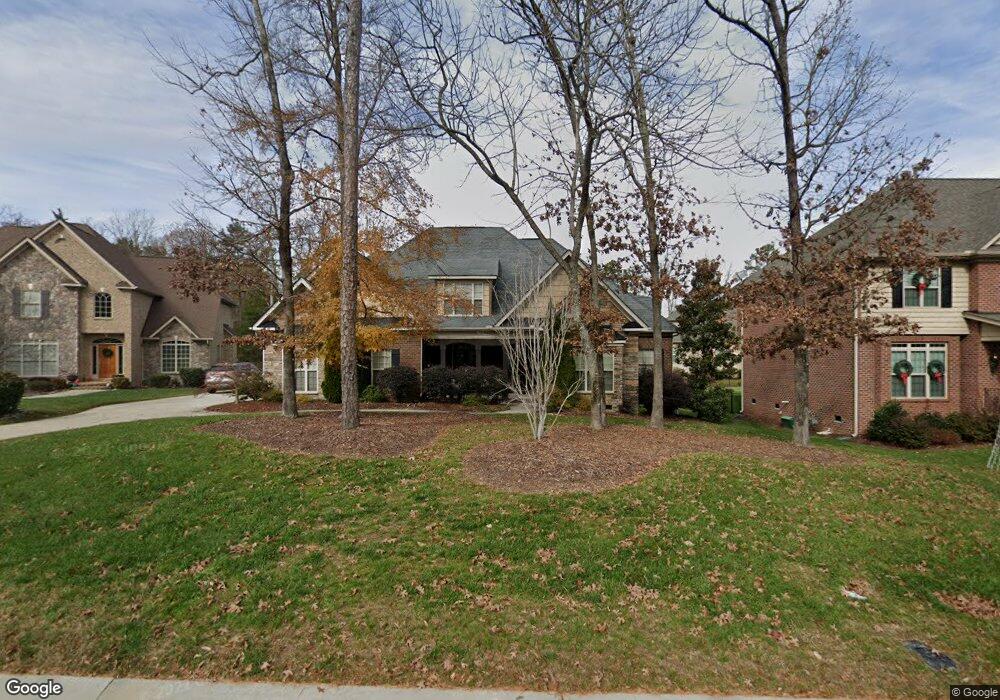1002 Pine Twig Way Matthews, NC 28104
Estimated Value: $742,346 - $847,000
3
Beds
2.5
Baths
3,253
Sq Ft
$245/Sq Ft
Est. Value
Highlights
- Clubhouse
- Wood Flooring
- Laundry Room
- Indian Trail Elementary School Rated A
- Community Pool
- Bungalow
About This Home
As of August 2016Beautiful custom brick, stone & masonry home built by The Williams Company-Wilson Bridge Elev. 1st FL master & 2nd bd rm, office, or music rm. Premier .35 AC lot located on a quiet cul-de-sac street. Could be 5th bed or 4th w/bonus. Gourmet kit w/mixed wood cabinetry, granite counters, tile backsplash, island w/gas cooktop & pantry. Formal din. GRT rm w/stone FP. Covered FT porch & screened rear porch. HWD & tile floors. Upgraded gar storage, Outdoor FP & F pit, terrace, patio, arbor, waterfall
Home Details
Home Type
- Single Family
Est. Annual Taxes
- $3,994
Year Built
- Built in 2007
Lot Details
- Lot Dimensions are 100 x 155
Home Design
- Bungalow
Interior Spaces
- 3,253 Sq Ft Home
- Pull Down Stairs to Attic
- Laundry Room
Flooring
- Wood
- Tile
Bedrooms and Bathrooms
- 3 Bedrooms
Schools
- Indian Trail Elementary School
- Sun Valley Middle School
- Sun Valley High School
Listing and Financial Details
- Assessor Parcel Number 56513997
Community Details
Recreation
- Community Pool
Additional Features
- Superior Association, Phone Number (704) 875-7299
- Clubhouse
Ownership History
Date
Name
Owned For
Owner Type
Purchase Details
Listed on
May 21, 2016
Closed on
Aug 2, 2016
Sold by
Heptinstall Shaun and Heptinstall Tara T
Bought by
Palmer Gary J and Palmer Rebecca Ross
List Price
$489,900
Sold Price
$460,000
Premium/Discount to List
-$29,900
-6.1%
Current Estimated Value
Home Financials for this Owner
Home Financials are based on the most recent Mortgage that was taken out on this home.
Estimated Appreciation
$338,087
Avg. Annual Appreciation
6.20%
Purchase Details
Closed on
Dec 17, 2007
Sold by
The Williams Co
Bought by
Bianco Tara T
Home Financials for this Owner
Home Financials are based on the most recent Mortgage that was taken out on this home.
Original Mortgage
$391,150
Interest Rate
6.21%
Mortgage Type
Unknown
Purchase Details
Closed on
Jul 26, 2007
Sold by
Gibson E Reece
Bought by
The Williams Co
Home Financials for this Owner
Home Financials are based on the most recent Mortgage that was taken out on this home.
Original Mortgage
$379,600
Interest Rate
6.65%
Mortgage Type
Construction
Create a Home Valuation Report for This Property
The Home Valuation Report is an in-depth analysis detailing your home's value as well as a comparison with similar homes in the area
Home Values in the Area
Average Home Value in this Area
Purchase History
| Date | Buyer | Sale Price | Title Company |
|---|---|---|---|
| Palmer Gary J | $460,000 | None Available | |
| Bianco Tara T | $496,500 | None Available | |
| The Williams Co | $85,000 | None Available |
Source: Public Records
Mortgage History
| Date | Status | Borrower | Loan Amount |
|---|---|---|---|
| Previous Owner | Bianco Tara T | $391,150 | |
| Previous Owner | The Williams Co | $379,600 |
Source: Public Records
Property History
| Date | Event | Price | List to Sale | Price per Sq Ft |
|---|---|---|---|---|
| 08/17/2020 08/17/20 | Off Market | $460,000 | -- | -- |
| 08/02/2016 08/02/16 | Sold | $460,000 | -6.1% | $141 / Sq Ft |
| 07/04/2016 07/04/16 | Pending | -- | -- | -- |
| 05/21/2016 05/21/16 | For Sale | $489,900 | -- | $151 / Sq Ft |
Source: Canopy MLS (Canopy Realtor® Association)
Tax History Compared to Growth
Tax History
| Year | Tax Paid | Tax Assessment Tax Assessment Total Assessment is a certain percentage of the fair market value that is determined by local assessors to be the total taxable value of land and additions on the property. | Land | Improvement |
|---|---|---|---|---|
| 2024 | $3,994 | $476,800 | $86,500 | $390,300 |
| 2023 | $3,967 | $476,800 | $86,500 | $390,300 |
| 2022 | $3,967 | $476,800 | $86,500 | $390,300 |
| 2021 | $3,964 | $476,800 | $86,500 | $390,300 |
| 2020 | $2,698 | $343,400 | $52,000 | $291,400 |
| 2019 | $3,371 | $343,400 | $52,000 | $291,400 |
| 2018 | $2,682 | $343,400 | $52,000 | $291,400 |
| 2017 | $3,543 | $343,400 | $52,000 | $291,400 |
| 2016 | $2,805 | $343,400 | $52,000 | $291,400 |
| 2015 | $2,841 | $343,400 | $52,000 | $291,400 |
| 2014 | $3,213 | $453,890 | $85,000 | $368,890 |
Source: Public Records
Map
Source: Canopy MLS (Canopy Realtor® Association)
MLS Number: P1101295
APN: 07-147-620
Nearby Homes
- 0000 Chestnut Ln
- 2011 Trailwood Dr
- 1227 Clover Ln
- 2004 Viscount Dr
- 2034 Laney Pond Rd
- 1009 Murandy Ln
- 1000 Sudbury Ln
- 7017 Holly Grove Ct
- 5034 Stonehill Ln
- 4121 Cedar Point Ave
- 3678 Privette Rd Unit 349
- 3424 Delamere Dr
- 1113 Headwaters Ct
- 4148 Cedar Point Ave
- 2029 Gable Way Ln
- 3724 Privette Rd Unit 5
- 2065 Gable Way Ln
- 2044 Gable Way Ln
- 1024 Kensrowe Ln
- 1348 Millbank Dr
- 1000 Pine Twig Way
- 1000 Pine Twig Way Unit 24
- 1004 Pine Twig Way
- 2005 Stonehill Ln Unit 23
- 2005 Stonehill Ln
- 1005 Stonehill Ln
- 1003 Pine Twig Way
- 2002 Stonehill Ln
- 1003 Stonehill Ln
- 1005 Pine Twig Way
- 1005 Pine Twig Way Unit 28
- 2004 Stonehill Ln Unit 5
- 1008 Stonehill Ln
- 1005 Mossy Branch Ct
- 1006 Stonehill Ln
- 1714 Chestnut Ln
- 3002 Stonehill Ln
- 1003 Mossy Branch Ct
- 1273 Saint Johns Ave Unit 198
- 1007 Mossy Branch Ct
