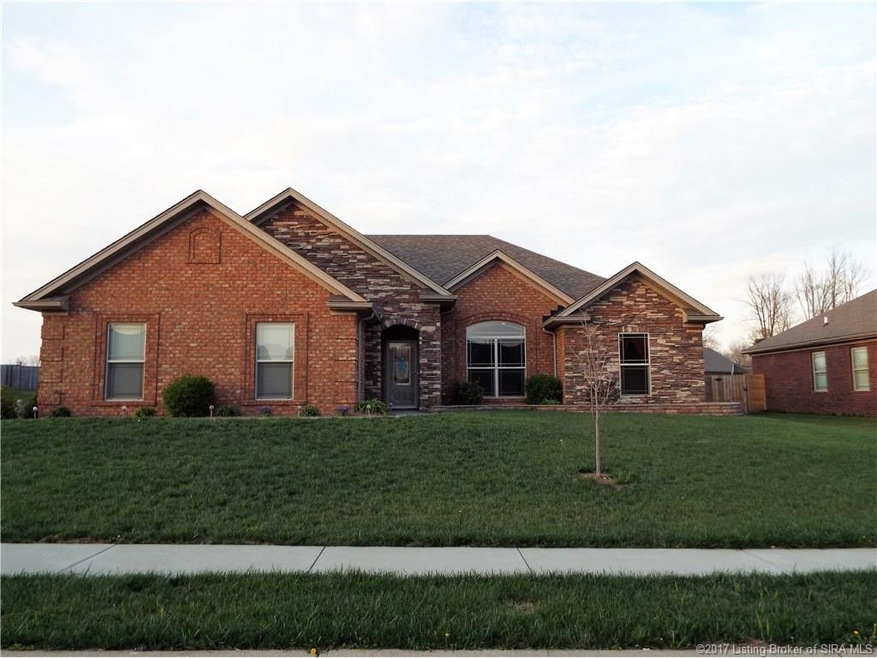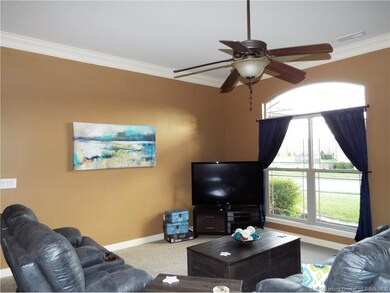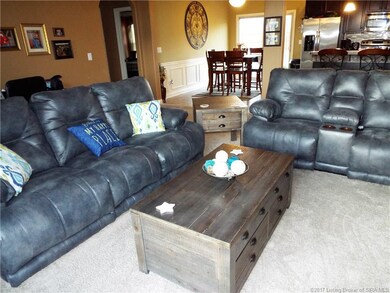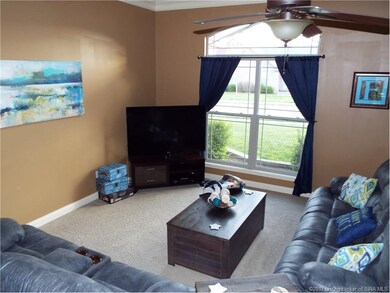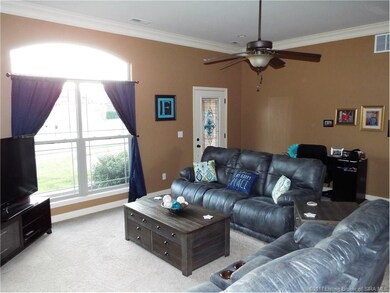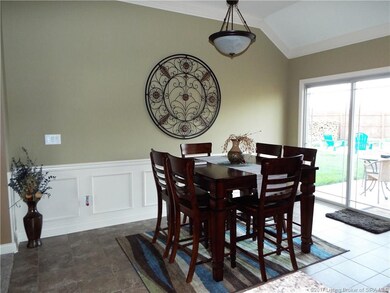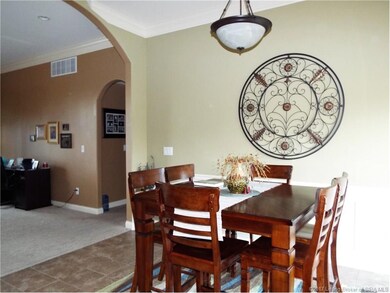
1002 Pioneer Ln Greenville, IN 47124
Highlights
- Open Floorplan
- Cathedral Ceiling
- First Floor Utility Room
- Greenville Elementary School Rated A
- Hydromassage or Jetted Bathtub
- Fenced Yard
About This Home
As of October 2020Located in a quiet subdivision and just minutes away from shopping, dining, and schools, this beautiful 3 Bed / 2 Bath home is waiting for you to make it your own! With an open floor plan and split bedrooms, this home features a spacious living room with 10' ceiling, beautiful eat-in kitchen with breakfast bar, vaulted ceiling, stainless steel appliances, and dining area that leads out to back patio. Master suite offers elegant double trey ceiling and master bath with whirlpool tub, large separate walk-in shower, double vanity, and walk-in closet. This home also features a large fenced-in backyard with patio and fire pit (perfect for entertaining in the warmer months!), large laundry room with utility sink, and a 2 car attached garage with side entry and keyless entry! Call for appointment today!
Last Agent to Sell the Property
RE/MAX FIRST License #RB14022411 Listed on: 04/10/2017

Home Details
Home Type
- Single Family
Est. Annual Taxes
- $882
Year Built
- Built in 2012
Lot Details
- 0.29 Acre Lot
- Lot Dimensions are 56 x 144
- Fenced Yard
- Landscaped
HOA Fees
- $8 Monthly HOA Fees
Parking
- 2 Car Attached Garage
- Side Facing Garage
- Garage Door Opener
- Driveway
- Off-Street Parking
Home Design
- Slab Foundation
- Frame Construction
- Stone Exterior Construction
Interior Spaces
- 1,682 Sq Ft Home
- 1-Story Property
- Open Floorplan
- Cathedral Ceiling
- Ceiling Fan
- Thermal Windows
- Window Screens
- First Floor Utility Room
- Utility Room
Kitchen
- Eat-In Kitchen
- Breakfast Bar
- Oven or Range
- Microwave
- Dishwasher
- Disposal
Bedrooms and Bathrooms
- 3 Bedrooms
- Split Bedroom Floorplan
- Walk-In Closet
- 2 Full Bathrooms
- Hydromassage or Jetted Bathtub
- Garden Bath
- Ceramic Tile in Bathrooms
Outdoor Features
- Patio
- Porch
Utilities
- Forced Air Heating and Cooling System
- Electric Water Heater
- Multiple Phone Lines
- Cable TV Available
Listing and Financial Details
- Assessor Parcel Number 220300400116000005
Ownership History
Purchase Details
Home Financials for this Owner
Home Financials are based on the most recent Mortgage that was taken out on this home.Purchase Details
Home Financials for this Owner
Home Financials are based on the most recent Mortgage that was taken out on this home.Purchase Details
Home Financials for this Owner
Home Financials are based on the most recent Mortgage that was taken out on this home.Purchase Details
Home Financials for this Owner
Home Financials are based on the most recent Mortgage that was taken out on this home.Purchase Details
Home Financials for this Owner
Home Financials are based on the most recent Mortgage that was taken out on this home.Similar Homes in Greenville, IN
Home Values in the Area
Average Home Value in this Area
Purchase History
| Date | Type | Sale Price | Title Company |
|---|---|---|---|
| Warranty Deed | -- | None Available | |
| Warranty Deed | -- | None Available | |
| Deed | $195,000 | Aristocrat Title Llc | |
| Deed | $164,700 | -- | |
| Warranty Deed | -- | None Available |
Mortgage History
| Date | Status | Loan Amount | Loan Type |
|---|---|---|---|
| Open | $54,900 | New Conventional | |
| Closed | $54,900 | New Conventional | |
| Previous Owner | $197,600 | New Conventional | |
| Previous Owner | $195,000 | VA | |
| Previous Owner | $131,760 | New Conventional | |
| Previous Owner | $113,400 | Construction |
Property History
| Date | Event | Price | Change | Sq Ft Price |
|---|---|---|---|---|
| 10/16/2020 10/16/20 | Sold | $254,900 | 0.0% | $152 / Sq Ft |
| 09/17/2020 09/17/20 | Pending | -- | -- | -- |
| 09/16/2020 09/16/20 | For Sale | $254,900 | 0.0% | $152 / Sq Ft |
| 08/25/2020 08/25/20 | Pending | -- | -- | -- |
| 08/20/2020 08/20/20 | Price Changed | $254,900 | -1.9% | $152 / Sq Ft |
| 08/17/2020 08/17/20 | Price Changed | $259,900 | -1.9% | $155 / Sq Ft |
| 08/12/2020 08/12/20 | For Sale | $264,900 | +27.4% | $157 / Sq Ft |
| 07/06/2018 07/06/18 | Sold | $208,000 | -1.0% | $124 / Sq Ft |
| 06/03/2018 06/03/18 | Pending | -- | -- | -- |
| 05/30/2018 05/30/18 | For Sale | $210,000 | +7.7% | $125 / Sq Ft |
| 05/26/2017 05/26/17 | Sold | $195,000 | 0.0% | $116 / Sq Ft |
| 04/15/2017 04/15/17 | Pending | -- | -- | -- |
| 04/10/2017 04/10/17 | For Sale | $195,000 | -- | $116 / Sq Ft |
Tax History Compared to Growth
Tax History
| Year | Tax Paid | Tax Assessment Tax Assessment Total Assessment is a certain percentage of the fair market value that is determined by local assessors to be the total taxable value of land and additions on the property. | Land | Improvement |
|---|---|---|---|---|
| 2024 | $1,655 | $241,000 | $23,300 | $217,700 |
| 2023 | $1,655 | $220,200 | $23,300 | $196,900 |
| 2022 | $1,745 | $218,000 | $23,300 | $194,700 |
| 2021 | $1,427 | $189,400 | $23,300 | $166,100 |
| 2020 | $1,366 | $183,800 | $23,300 | $160,500 |
| 2019 | $1,062 | $173,000 | $23,300 | $149,700 |
| 2018 | $715 | $172,900 | $23,300 | $149,600 |
| 2017 | $763 | $173,900 | $23,300 | $150,600 |
| 2016 | $903 | $161,200 | $23,300 | $137,900 |
| 2014 | $902 | $143,700 | $23,300 | $120,400 |
| 2013 | -- | $139,800 | $23,300 | $116,500 |
Agents Affiliated with this Home
-
Chris Hogue

Seller's Agent in 2020
Chris Hogue
Lopp Real Estate Brokers
(502) 773-9516
5 in this area
276 Total Sales
-
Nicole Dudley

Buyer's Agent in 2020
Nicole Dudley
Schuler Bauer Real Estate Services ERA Powered (N
(502) 445-8903
15 in this area
147 Total Sales
-
Mitchell Prout
M
Seller's Agent in 2018
Mitchell Prout
Real Estate Unlimited
(812) 887-5215
17 Total Sales
-
Karla Shawler

Seller's Agent in 2017
Karla Shawler
RE/MAX
1 in this area
36 Total Sales
Map
Source: Southern Indiana REALTORS® Association
MLS Number: 201705711
APN: 22-03-00-400-116.000-005
- 1015 Frontier Trail
- 6213 E Valley View Dr
- 1045 Heritage Way
- 6618 Buttontown Rd
- 0 Pekin Rd
- 9908 Bradford Rd
- 6527 Georgetown Greenville Rd
- 5006 Four Leaf Ct
- 7054 Jersey Park Rd
- 7315 Wind Dance Pkwy
- 8185 Pekin Rd
- 7360 Navilleton Rd
- 8161 Cunningham Sarles Rd
- 8684 Cunningham Sarles Rd
- 5176 Edwardsville Galena Rd
- 4236 Evans Jacobi Rd
- 4473 Alonzo Smith Rd
- 6201 Dona St
- 6212 Elanor Ct
- 6028 May St
