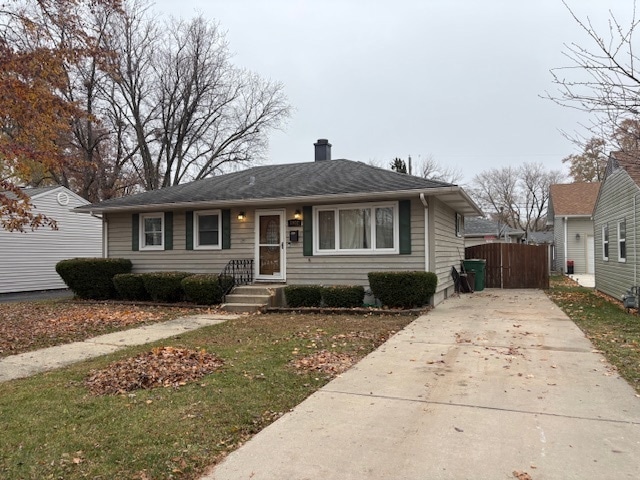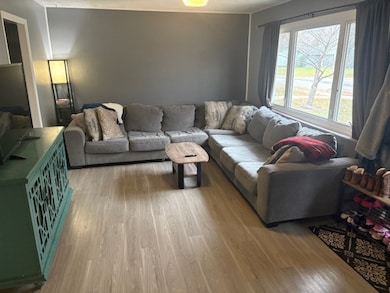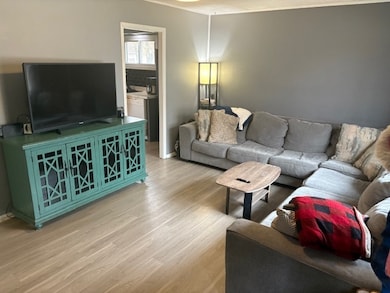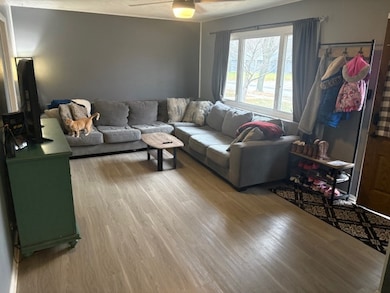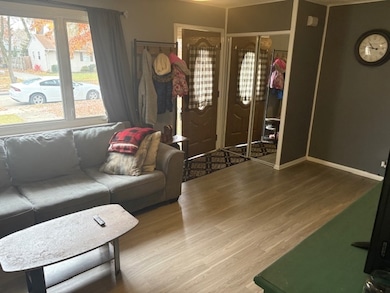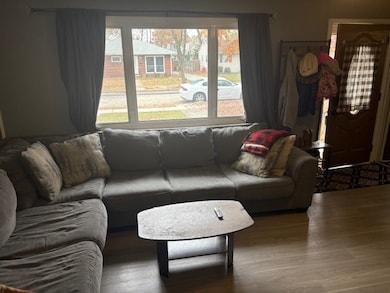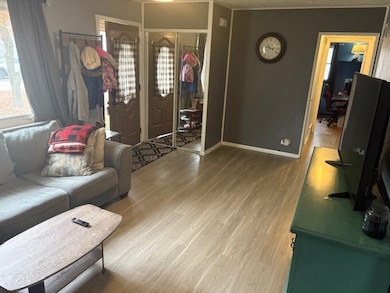1002 Plaza Dr Joliet, IL 60435
Cunningham NeighborhoodEstimated payment $1,736/month
Highlights
- Recreation Room
- Wood Flooring
- Living Room
- Ranch Style House
- Home Office
- Laundry Room
About This Home
Very nice ranch home located on a quiet street with wonderful neighbors! The full basement allows an additional 864 square feet which doubles the size of the home! The home is ready to move into and has many updates that have been done, they include: Cedar siding with tinted stain; complete tear off roof and gutters replaced 2007; Furnace replaced 2015 (new blower motor 2025); CAC approx 7 years new; Laminate wood flooring in the LR, Hall and Kitchen 2020; Full bath remodeled 2019; Kitchen remodeled 2020; Appliances include refrigerator and dishwasher 2020, Over/range and microwave 2016, disposal 2018, dryer approx 10 years; Ceiling fans with lights in the LR, All BR's, and Kitchen. All bedrooms and hardwood flooring. The black pantry cabinet in the kitchen stays. The finished basement includes: half bath remodeled 2020; office or 4th bedroom with closet; large recreation area. The laundry area in the basement has a utility tub (the washing machine will not stay, the owner can have a used machine available if the buyer would like one). The yard is completely fenced and there is a shed with electric, fan and outlets behind the garage and another small shed attached to that. The backyard is completely fenced-in and there is a swing set that will stay, the Gazebo could stay if the buyer would like it. There is an oversized 1.5 car garage and also a concrete driveway. The ring doorbell is not included.
Home Details
Home Type
- Single Family
Est. Annual Taxes
- $4,675
Year Built
- Built in 1957
Lot Details
- Lot Dimensions are 51 x 129 x 51 x 128
- Fenced
Parking
- 1 Car Garage
- Driveway
Home Design
- Ranch Style House
- Block Foundation
- Asphalt Roof
Interior Spaces
- 864 Sq Ft Home
- Family Room
- Living Room
- Dining Room
- Home Office
- Recreation Room
Kitchen
- Gas Oven
- Range
- Microwave
- Dishwasher
- Disposal
Flooring
- Wood
- Laminate
Bedrooms and Bathrooms
- 3 Bedrooms
- 3 Potential Bedrooms
- Bathroom on Main Level
Laundry
- Laundry Room
- Dryer
Basement
- Basement Fills Entire Space Under The House
- Finished Basement Bathroom
Outdoor Features
- Shed
Utilities
- Forced Air Heating and Cooling System
- Heating System Uses Natural Gas
- 100 Amp Service
Listing and Financial Details
- Homeowner Tax Exemptions
Map
Home Values in the Area
Average Home Value in this Area
Tax History
| Year | Tax Paid | Tax Assessment Tax Assessment Total Assessment is a certain percentage of the fair market value that is determined by local assessors to be the total taxable value of land and additions on the property. | Land | Improvement |
|---|---|---|---|---|
| 2024 | $4,675 | $63,810 | $11,810 | $52,000 |
| 2023 | $4,675 | $56,695 | $10,493 | $46,202 |
| 2022 | $4,182 | $51,285 | $9,492 | $41,793 |
| 2021 | $3,938 | $47,898 | $8,865 | $39,033 |
| 2020 | $4,271 | $45,487 | $8,419 | $37,068 |
| 2019 | $3,486 | $42,274 | $7,824 | $34,450 |
| 2018 | $3,295 | $39,063 | $7,230 | $31,833 |
| 2017 | $3,049 | $35,515 | $6,573 | $28,942 |
| 2016 | $2,869 | $32,689 | $6,026 | $26,663 |
| 2015 | $2,721 | $30,650 | $5,650 | $25,000 |
| 2014 | $2,721 | $30,500 | $5,600 | $24,900 |
| 2013 | $2,721 | $32,079 | $6,239 | $25,840 |
Property History
| Date | Event | Price | List to Sale | Price per Sq Ft |
|---|---|---|---|---|
| 11/20/2025 11/20/25 | For Sale | $255,000 | -- | $295 / Sq Ft |
Purchase History
| Date | Type | Sale Price | Title Company |
|---|---|---|---|
| Warranty Deed | $155,000 | Fidelity National Title Ins | |
| Warranty Deed | $94,500 | -- |
Mortgage History
| Date | Status | Loan Amount | Loan Type |
|---|---|---|---|
| Previous Owner | $142,450 | FHA | |
| Previous Owner | $74,500 | No Value Available |
Source: Midwest Real Estate Data (MRED)
MLS Number: 12516490
APN: 30-07-05-313-010
- 1005 Plaza Dr
- 923 Plaza Dr
- 1003 Krings Ln
- 1103 Plaza Dr
- 1108 Plaza Dr
- 814 Westshire Dr
- 803 Alann Dr
- 801 Alann Dr
- 1116 Winthrop Ave
- 1205 Connecticut Ave
- 1207 Colorado Ave
- 1303 Colorado Ave
- 914 Catherine St
- 1060 Catherine St
- 704 Lois Place
- 1712 Avalon Ave
- 1835 Venson Ln
- 1621 Mayfield Ave
- 1919 Carousel Ct
- 1403 Coral Bell Dr
- 947 Lois Place
- 320 N Larkin Ave
- 1615 Arbor Ln
- 815 Mason Ave Unit 2
- 305 N Reed St
- 702 N Raynor Ave Unit 2
- 1424 N Rock Run Dr Unit B1
- 2291 Bicentennial Ave Unit 7
- 1200 Rock Run Dr
- 2433 Ingalls Ave
- 222 Madison St Unit 3E
- 1221 John St
- 2355 White Birch Ln
- 212 Madison St Unit 1B
- 212 Madison St Unit 2F
- 604 Clement St
- 509 Kungs Way Unit 2N
- 1710 N Raynor Ave
- 517 Bethel Dr Unit 2S
- 809 Vine St Unit 1
