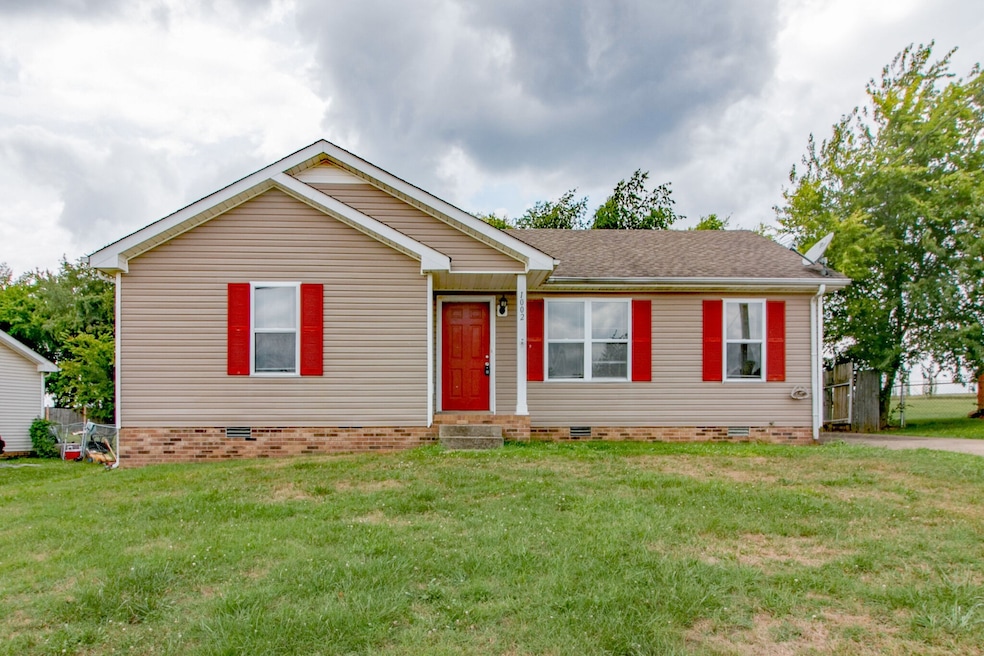1002 Poppy Seed Dr Oak Grove, KY 42262
Highlights
- No HOA
- Patio
- Ceiling Fan
- Air Filtration System
- Central Heating
- Carpet
About This Home
Welcome to 1002 Poppy Seed Dr in Oak Grove, KY! This charming 3 bedroom, 2 bathroom home is perfect for anyone looking for a cozy place to call their own. The stainless steel appliances in the galley style kitchen add a modern touch, while the double closets in the owner suite provide ample storage space. Located conveniently in Oak Grove, this home offers easy access to shopping, dining, and entertainment. With no rear neighbors, you can enjoy added privacy and peace and quiet. Don't miss out on the opportunity to make this house your home! Sorry, no pets allowed.
Listing Agent
Taylor & Associates Realty, LLC Brokerage Phone: 9312418399 License #323762 Listed on: 06/11/2025
Co-Listing Agent
Taylor & Associates Realty, LLC Brokerage Phone: 9312418399 License # 343315
Home Details
Home Type
- Single Family
Est. Annual Taxes
- $764
Year Built
- Built in 1997
Home Design
- Shingle Roof
- Vinyl Siding
Interior Spaces
- 1,056 Sq Ft Home
- Property has 1 Level
- Ceiling Fan
- Crawl Space
- Fire and Smoke Detector
- Dishwasher
Flooring
- Carpet
- Laminate
- Vinyl
Bedrooms and Bathrooms
- 3 Main Level Bedrooms
- 2 Full Bathrooms
Parking
- 2 Open Parking Spaces
- 2 Parking Spaces
- Driveway
Outdoor Features
- Patio
Schools
- Pembroke Elementary School
- Hopkinsville Middle School
- Hopkinsville High School
Utilities
- Air Filtration System
- Central Heating
Listing and Financial Details
- Property Available on 6/16/25
- Assessor Parcel Number 163-06 00 088.00
Community Details
Overview
- No Home Owners Association
- Rossview Est Subdivision
Pet Policy
- No Pets Allowed
Map
Source: Realtracs
MLS Number: 2907141
APN: 163-06-00-088.00
- 1628 Hannibal Dr
- 1626 Hannibal Dr
- 1949 Timberline Cir
- 924 Linda Dr
- 1237 Archwood Dr
- 902 Fisher Ct
- 157 Oak Tree Dr
- 987 Silty Dr
- 312 Pappy Dr
- 702 Hugh Hunter Rd
- 3456 Bradfield Dr
- 103 Setter Dr
- 141 Bob White Trail
- 102 Pepper Ct
- 213 Bob White Trail
- 228 Bob White Trail
- 1329 Wennona Dr
- 1325 Wennona Dr
- 1092 Biltmore Place
- 1221 Shorehaven Dr







