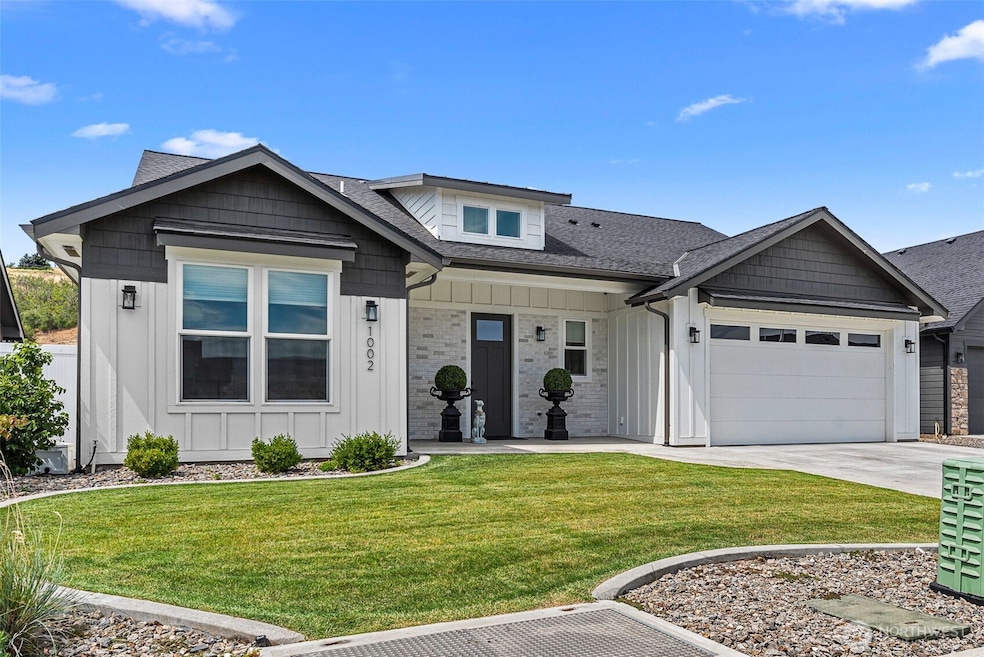
$870,000
- 3 Beds
- 2.5 Baths
- 2,400 Sq Ft
- 3848 Jagla Rd
- Wenatchee, WA
Enjoy farm living in this beautifully appointed country home on just under 4 irrigated acres near Mission Ridge Ski Resort. This property boasts a 50 year roof, newer HVAC, a 2 stall barn with attached paddocks, fully fenced with cross-fenced pastures, loafing shed, 1728 sqft insulated shop with vehicle and equipment space, several heated and cooled rooms currently housing a hobby dog
Tobi Linck RE/MAX, The Collective






