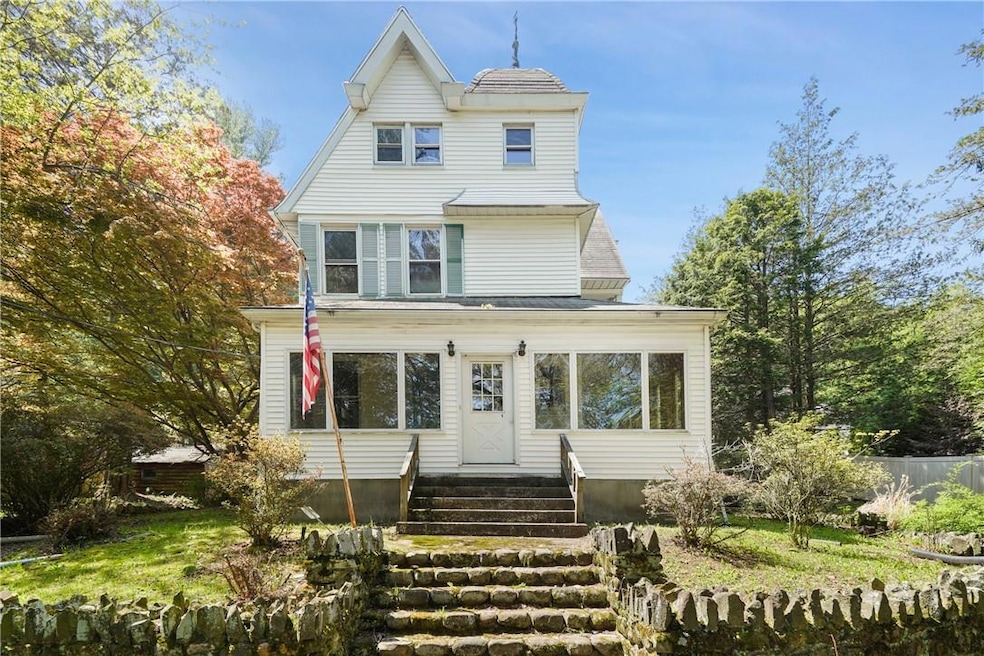
1002 Route 9w S Nyack, NY 10960
Upper Grandview NeighborhoodHighlights
- River View
- Colonial Architecture
- 2 Fireplaces
- Nyack Senior High School Rated A
- Wood Flooring
- High Ceiling
About This Home
As of September 2024Explore this charming Victorian-style residence constructed in 1895, offering a stunning view of the Hudson River. The property boasts three bedrooms, one and a half bathrooms, and over 1700 square feet of living space. Situated on a 1.1-acre lot surrounded by trees, providing ample privacy, the home features a wrap-around driveway, stone retaining walls, and flower planters. Inside, you'll discover an abundance of character with crown moldings, two stone-faced fireplaces, high ceilings, and an abundance of natural light flooding in through numerous windows. The second-floor houses three generously sized bedrooms and a full bathroom, while the walk-up attic on the next level offers multiple rooms and plenty of storage space. Nearby attractions include Blauvelt State Park, Piermont Pier, and various golf courses. Arrange a viewing today and make this exquisite property your new home! Additional Information: Amenities:Storage,ParkingFeatures:2 Car Detached,
Last Agent to Sell the Property
Property Works Realty Group Brokerage Phone: (860) 414-4023 License #10371201509 Listed on: 05/02/2024
Home Details
Home Type
- Single Family
Est. Annual Taxes
- $19,965
Year Built
- Built in 1895
Lot Details
- 1.1 Acre Lot
Home Design
- Colonial Architecture
- Victorian Architecture
- Frame Construction
- Aluminum Siding
- Vinyl Siding
Interior Spaces
- 1,724 Sq Ft Home
- High Ceiling
- 2 Fireplaces
- Formal Dining Room
- River Views
- Unfinished Basement
- Basement Fills Entire Space Under The House
Kitchen
- Freezer
- Dishwasher
Flooring
- Wood
- Carpet
Bedrooms and Bathrooms
- 3 Bedrooms
- Walk-In Closet
Laundry
- Dryer
- Washer
Parking
- 2 Car Detached Garage
- Driveway
Outdoor Features
- Patio
- Separate Outdoor Workshop
- Outbuilding
- Porch
Schools
- Contact Agent Elementary School
- Nyack Middle School
- Nyack Senior High School
Utilities
- Central Air
- Heating System Uses Steam
- Heating System Uses Natural Gas
- Radiant Heating System
- Septic Tank
Listing and Financial Details
- Assessor Parcel Number 392489-071-013-0001-002-000-0000
Ownership History
Purchase Details
Home Financials for this Owner
Home Financials are based on the most recent Mortgage that was taken out on this home.Purchase Details
Purchase Details
Home Financials for this Owner
Home Financials are based on the most recent Mortgage that was taken out on this home.Similar Homes in Nyack, NY
Home Values in the Area
Average Home Value in this Area
Purchase History
| Date | Type | Sale Price | Title Company |
|---|---|---|---|
| Bargain Sale Deed | $603,250 | Fidelity National Title | |
| Referees Deed | $855,576 | Webtitle | |
| Interfamily Deed Transfer | -- | None Available | |
| Interfamily Deed Transfer | -- | None Available |
Mortgage History
| Date | Status | Loan Amount | Loan Type |
|---|---|---|---|
| Open | $642,425 | Commercial | |
| Previous Owner | $795,000 | Reverse Mortgage Home Equity Conversion Mortgage |
Property History
| Date | Event | Price | Change | Sq Ft Price |
|---|---|---|---|---|
| 07/23/2025 07/23/25 | Price Changed | $1,095,000 | -1.2% | $485 / Sq Ft |
| 07/14/2025 07/14/25 | Price Changed | $1,108,000 | -0.2% | $491 / Sq Ft |
| 06/25/2025 06/25/25 | Price Changed | $1,110,000 | -2.2% | $492 / Sq Ft |
| 06/11/2025 06/11/25 | Price Changed | $1,135,000 | -1.3% | $503 / Sq Ft |
| 04/28/2025 04/28/25 | For Sale | $1,150,000 | +90.6% | $509 / Sq Ft |
| 09/05/2024 09/05/24 | Sold | $603,250 | -5.0% | $350 / Sq Ft |
| 07/31/2024 07/31/24 | Pending | -- | -- | -- |
| 05/02/2024 05/02/24 | For Sale | $635,000 | -- | $368 / Sq Ft |
Tax History Compared to Growth
Tax History
| Year | Tax Paid | Tax Assessment Tax Assessment Total Assessment is a certain percentage of the fair market value that is determined by local assessors to be the total taxable value of land and additions on the property. | Land | Improvement |
|---|---|---|---|---|
| 2023 | $19,937 | $237,000 | $161,200 | $75,800 |
| 2022 | $17,260 | $237,000 | $161,200 | $75,800 |
| 2021 | $17,260 | $237,000 | $161,200 | $75,800 |
| 2020 | $16,758 | $237,000 | $161,200 | $75,800 |
| 2019 | $15,883 | $237,000 | $161,200 | $75,800 |
| 2018 | $15,883 | $237,000 | $161,200 | $75,800 |
| 2017 | $15,651 | $237,000 | $161,200 | $75,800 |
| 2016 | $14,983 | $237,000 | $161,200 | $75,800 |
| 2015 | -- | $237,000 | $161,200 | $75,800 |
| 2014 | -- | $237,000 | $161,200 | $75,800 |
Agents Affiliated with this Home
-
R
Seller's Agent in 2025
Russ Woolley
Wright Bros Real Estate Inc.
-
J
Seller's Agent in 2024
John Oliveri
Property Works Realty Group
-
J
Buyer's Agent in 2024
Jacob Friedman
eRealty Advisors, Inc
Map
Source: OneKey® MLS
MLS Number: H6301822
APN: 392489-071-013-0001-002-000-0000
- 1021 Route 9w S
- 115 River Rd
- 936 Route 9w S
- 938 Route 9w S
- 934 Route 9w S
- 9 Tweed Blvd
- 74 River Rd
- 1104 Route 9w S
- 67 River Rd
- 298 South Blvd
- 225 River Rd
- 172 Clausland Mountain Rd
- 908 Route 9w S
- 288 South Blvd
- 41 River Rd
- 1129 Route 9w
- 36 Clausland Mountain Rd
- 1136 Route 9w S
- 71 Old Mountain Rd S
- 19 Shadyside Ave
