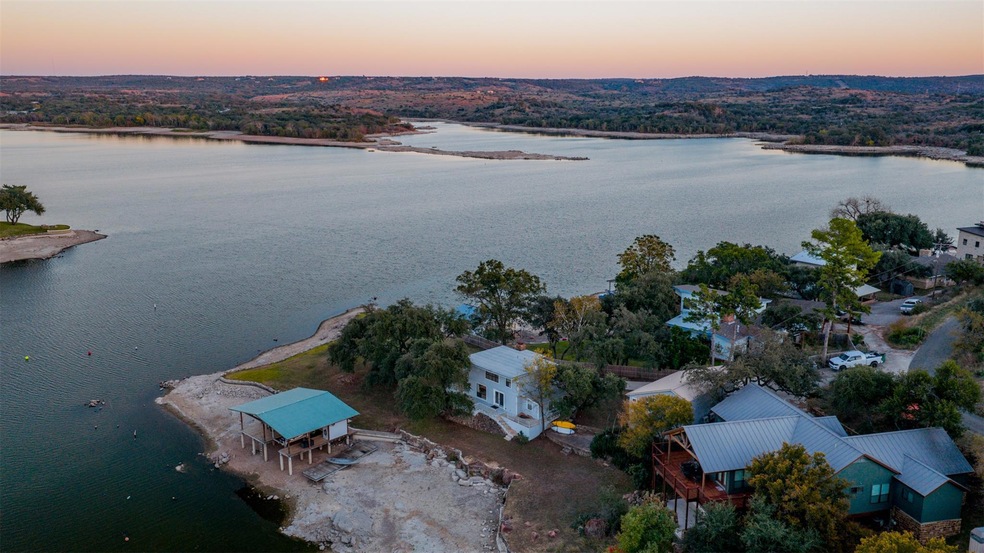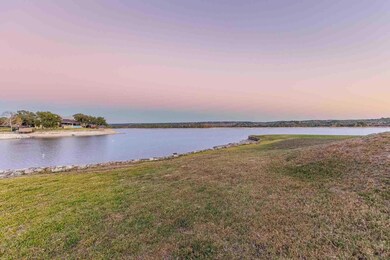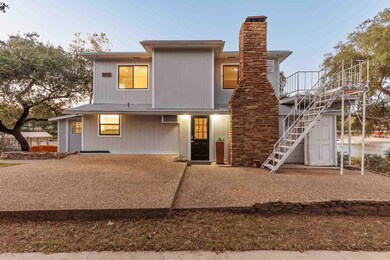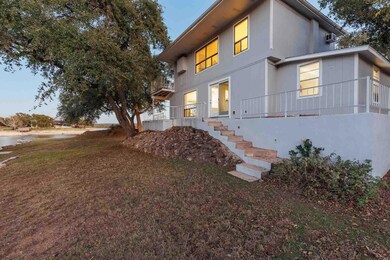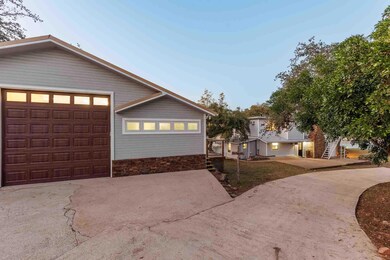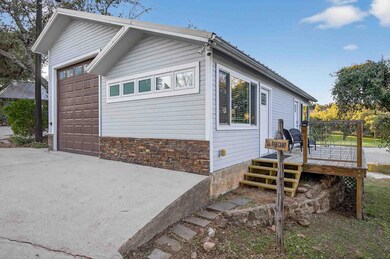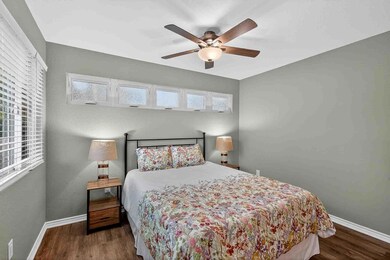1002 S Rockwood Dr Buchanan Dam, TX 78609
Estimated payment $7,698/month
Highlights
- Lake Front
- Guest House
- Main Floor Primary Bedroom
- Private Dock
- Deck
- Private Yard
About This Home
An exceptional opportunity on highly coveted controlled-level Inks Lake, this property offers a rare peninsula setting with nearly 350 feet of waterfront and sweeping east-facing open-water views. The protected cove includes a concrete-pier boat dock, ideal for effortless lake access.
This versatile estate can serve as a turnkey retreat—with furnishings negotiable—or as a prime redevelopment site for a custom lakefront masterpiece. Located within the gated community of Inks Lake Village, the property benefits from a short-term-rental-friendly environment, making it equally attractive for personal use or investment.
The current layout includes a 2-bed, 2-bath casita alongside a 2-bed, 2-bath main residence, offering privacy and flexibility for hosting family or guests. The property is also scheduled to receive a LCRA-approved five-bedroom septic system, expanding future development potential.
For added confidence, the home has been pre-inspected, ensuring peace of mind for prospective buyers.
Listing Agent
Horseshoe Bay Living 2, LLC Brokerage Phone: (512) 550-3624 License #0616942 Listed on: 11/19/2025
Home Details
Home Type
- Single Family
Est. Annual Taxes
- $12,946
Year Built
- Built in 1970
Lot Details
- 0.86 Acre Lot
- Lake Front
- Southeast Facing Home
- Private Entrance
- Native Plants
- Cleared Lot
- Few Trees
- Private Yard
- Back and Front Yard
HOA Fees
- $17 Monthly HOA Fees
Parking
- 2 Car Attached Garage
- Front Facing Garage
- Driveway
Property Views
- Lake
- Hills
Home Design
- Slab Foundation
- Frame Construction
- Composition Roof
- Metal Roof
- Wood Siding
- Concrete Siding
- HardiePlank Type
- Stucco
Interior Spaces
- 1,977 Sq Ft Home
- 2-Story Property
- Ceiling Fan
- Recessed Lighting
- Insulated Windows
- Living Room with Fireplace
- Fire and Smoke Detector
Kitchen
- Breakfast Bar
- Electric Range
- Free-Standing Range
- Dishwasher
- Kitchen Island
- Corian Countertops
Flooring
- Laminate
- Concrete
Bedrooms and Bathrooms
- 4 Main Level Bedrooms
- Primary Bedroom on Main
- 4 Full Bathrooms
Outdoor Features
- Private Dock
- Deck
- Covered Patio or Porch
Additional Homes
- Guest House
Schools
- Rj Richey Elementary School
- Burnet Middle School
- Burnet High School
Utilities
- Central Air
- Heating Available
- Above Ground Utilities
- Electric Water Heater
- Septic Tank
Listing and Financial Details
- Assessor Parcel Number 1002 S Rockwood Dr
Community Details
Overview
- Association fees include common area maintenance
- Inks Lake Village Association
- Inks Lake Subdivision
Amenities
- Common Area
Map
Home Values in the Area
Average Home Value in this Area
Tax History
| Year | Tax Paid | Tax Assessment Tax Assessment Total Assessment is a certain percentage of the fair market value that is determined by local assessors to be the total taxable value of land and additions on the property. | Land | Improvement |
|---|---|---|---|---|
| 2024 | $5,385 | $530,004 | $557,480 | $0 |
| 2023 | $5,819 | $481,822 | $530,940 | $0 |
| 2022 | $5,955 | $438,020 | $530,940 | $0 |
| 2021 | $5,891 | $398,200 | $398,200 | $0 |
| 2020 | $6,169 | $398,200 | $398,200 | $0 |
| 2019 | $6,397 | $398,200 | $398,200 | $0 |
| 2018 | $6,619 | $398,200 | $398,200 | $0 |
| 2017 | $5,657 | $331,840 | $331,840 | $0 |
| 2016 | $5,657 | $331,840 | $331,840 | $0 |
| 2015 | -- | $331,840 | $331,840 | $0 |
| 2014 | -- | $543,520 | $543,520 | $0 |
Property History
| Date | Event | Price | List to Sale | Price per Sq Ft |
|---|---|---|---|---|
| 11/18/2025 11/18/25 | For Sale | $1,250,000 | -- | $632 / Sq Ft |
Purchase History
| Date | Type | Sale Price | Title Company |
|---|---|---|---|
| Vendors Lien | -- | Chicago Title | |
| Interfamily Deed Transfer | -- | None Available |
Mortgage History
| Date | Status | Loan Amount | Loan Type |
|---|---|---|---|
| Open | $417,000 | New Conventional |
Source: Unlock MLS (Austin Board of REALTORS®)
MLS Number: 4676649
APN: 6252
- 604 N Inwood Rd
- 149 Roadrunner Ln
- 118 Mountain View Cir
- 220 County Road 139a
- 1100 Long Mountain Dr
- TBD LOT 199 Cr 139c
- Lot 199 Cr 139 C
- 113 Cr 139c
- 113 County Road 139c
- 108 Cr 139c
- 104 County Road 139c
- TBD N River Oaks Dr
- 121 Willows Rd
- 207 N River Oaks Dr
- 139 County Road 141
- Lot 20 & 21 County Road 141
- 1133 County Road 118
- 0 Tejas Trail Unit 25566046
- 0 Tejas Trail Unit 25609246
- 223 Timberline Dr
- 112 County Road 139b
- 223 Timberline Dr
- 118 Reed Ranch Rd
- 206 Forest Dr Unit ID1351175P
- 17809 Tx-29 Unit 17809
- 106 Agarita Dr
- 5100 Fm 690
- 1504 Rr 261
- 1504 - 3 Rr 261
- 106 Logan Dr
- 109 Logan Dr
- 1617 Cascade
- 207 Elm Lodge Dr
- 919 Austin St
- 101 Townepark Dr
- 100 Loop
- 5747 County Road 309
- 2001 Cedar Park
- 1633 Cree Trail
- 604 County Road 136a
