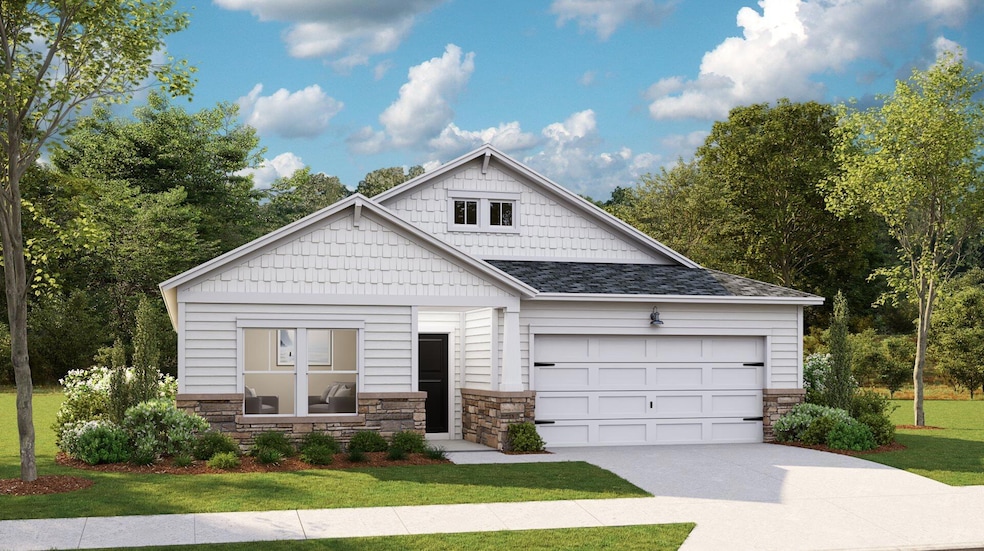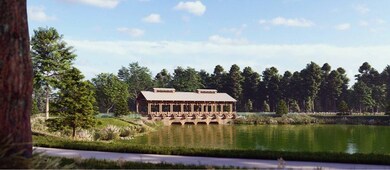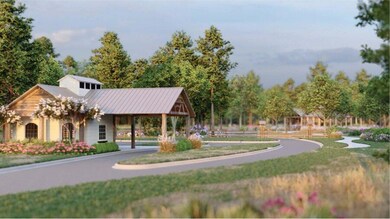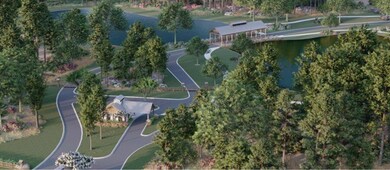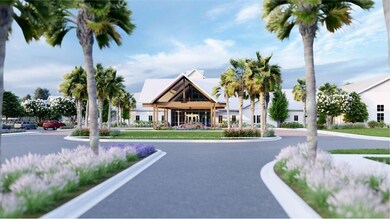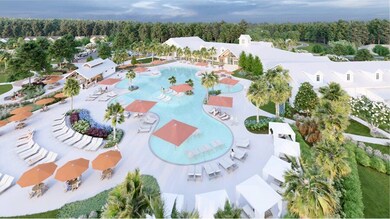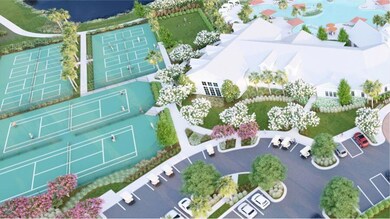1002 Sagegrass St Summerville, SC 29485
Summers Corner NeighborhoodEstimated payment $2,984/month
Highlights
- Fitness Center
- Active Adult
- Clubhouse
- Under Construction
- Gated Community
- High Ceiling
About This Home
Discover HORIZONS, a place where you can wake up with countless opportunities but no commitments. Where new friends share stories, ideas and adventures. Where a collection of the most sought-after amenities is at your fingertips. This is Horizons at Summers Corner, an exciting new Active Adult community in Summerville, SC. Featuring innovative, low-maintenance single story new homes. Luxury Vinyl Plank floors, tile bath and laundry floors and a huge zero entry wall to wall tile shower with shower head and pull-out sprayer. Relax on the covered porch overlooking beautiful trees. Amenities to include fitness center, indoor and outdoor pool, tennis and pickle ball. all of this surrounded by the 26,000 sq ft clubhouse!
Home Details
Home Type
- Single Family
Year Built
- Built in 2025 | Under Construction
Lot Details
- 6,970 Sq Ft Lot
- Irrigation
HOA Fees
- $273 Monthly HOA Fees
Parking
- 2 Car Attached Garage
- Garage Door Opener
Home Design
- Slab Foundation
- Architectural Shingle Roof
- Vinyl Siding
- Stone Veneer
Interior Spaces
- 2,368 Sq Ft Home
- 1-Story Property
- Tray Ceiling
- Smooth Ceilings
- High Ceiling
- Stubbed Gas Line For Fireplace
- Gas Log Fireplace
- Entrance Foyer
- Family Room with Fireplace
- Great Room
- Combination Dining and Living Room
Kitchen
- Built-In Electric Oven
- Gas Cooktop
- Microwave
- Dishwasher
- ENERGY STAR Qualified Appliances
- Kitchen Island
- Disposal
Flooring
- Ceramic Tile
- Luxury Vinyl Plank Tile
Bedrooms and Bathrooms
- 4 Bedrooms
- Dual Closets
- Walk-In Closet
Laundry
- Laundry Room
- Washer and Electric Dryer Hookup
Outdoor Features
- Screened Patio
- Rain Gutters
Schools
- Sand Hill Elementary School
- East Edisto Middle School
- Ashley Ridge High School
Utilities
- Forced Air Heating and Cooling System
- Heating System Uses Natural Gas
- Tankless Water Heater
Listing and Financial Details
- Home warranty included in the sale of the property
Community Details
Overview
- Active Adult
- Front Yard Maintenance
- Built by Lennar
- Summers Corner Subdivision
Amenities
- Clubhouse
Recreation
- Tennis Courts
- Fitness Center
- Community Pool
- Park
- Dog Park
- Trails
Security
- Security Service
- Gated Community
Map
Home Values in the Area
Average Home Value in this Area
Property History
| Date | Event | Price | List to Sale | Price per Sq Ft |
|---|---|---|---|---|
| 06/14/2025 06/14/25 | Pending | -- | -- | -- |
| 06/12/2025 06/12/25 | For Sale | $433,425 | -- | $183 / Sq Ft |
Source: CHS Regional MLS
MLS Number: 25016392
- 1049 Tulip Shell St
- 1066 Tulip Shell St
- 1109 Darling St
- 1233 Marsh Royal St
- 1265 Spotflower St
- 1107 Bellwether Ln
- 1109 Bellwether Ln
- 1133 Cooper Point St
- 1122 Ark Shell Dr
- CALHOUN Plan at Sweetgrass at Summers Corner - Row Collection
- TRADD Plan at Sweetgrass at Summers Corner - Row Collection
- GRAYSON Plan at Sweetgrass at Summers Corner - Coastal Collection
- PALMETTO Plan at Sweetgrass at Summers Corner - Carolina Collection
- BLUFFTON Plan at Sweetgrass at Summers Corner - Coastal Collection
- ASHLEY Plan at Sweetgrass at Summers Corner - Row Collection
- FRANKLIN Plan at Sweetgrass at Summers Corner - Coastal Collection
- SWEETGRASS Plan at Sweetgrass at Summers Corner - Carolina Collection
- ELLIOT Plan at Sweetgrass at Summers Corner - Row Collection
- PINCKNEY Plan at Sweetgrass at Summers Corner - Row Collection
- CONYERS II Plan at Sweetgrass at Summers Corner - Coastal Collection
