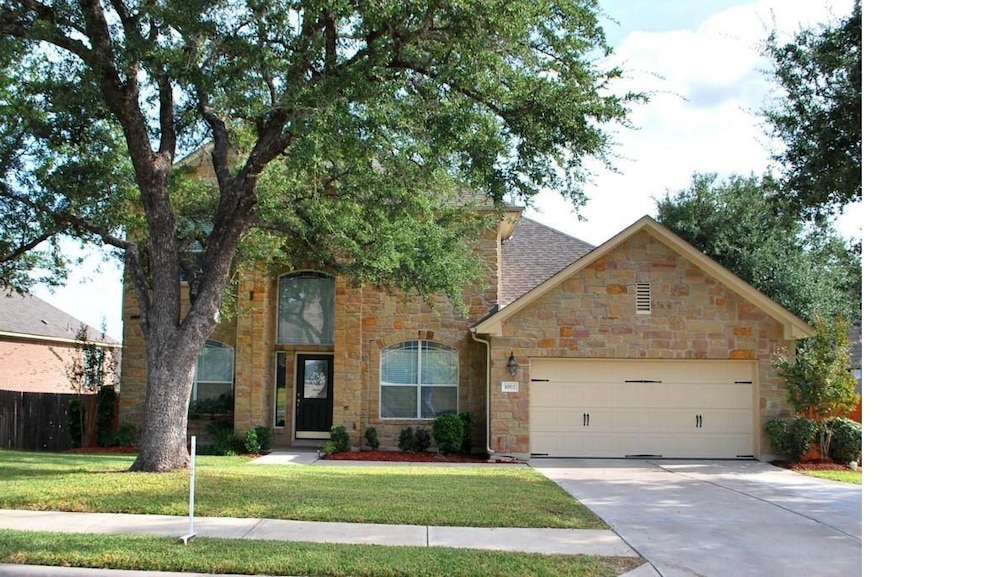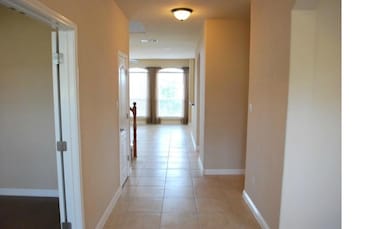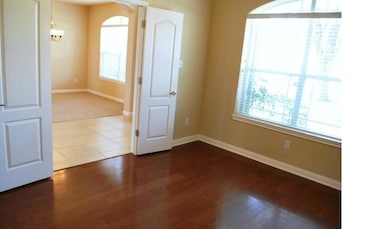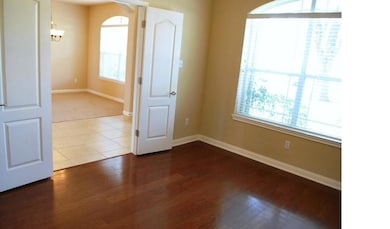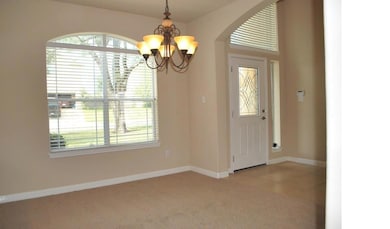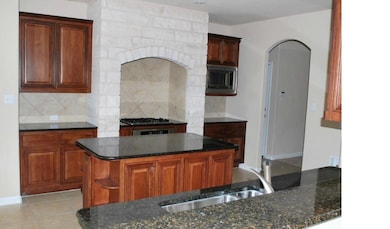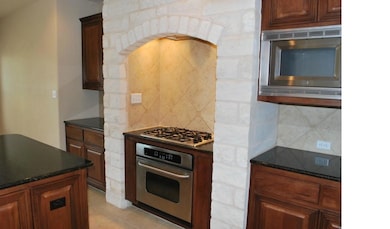1002 Sedalia St Cedar Park, TX 78613
Highlights
- Open Floorplan
- Wood Flooring
- High Ceiling
- Charlotte Cox Elementary School Rated A
- Main Floor Primary Bedroom
- Granite Countertops
About This Home
Beautiful 4 Bed room 3 Bath home with a game room in FOREST OAKS . This two story, open concept floor plan offers large master bedroom with Walk In closets, wood-floors in Study, large kitchen island, built-in SS appliances, granite countertops, Huge Game Room w/built in desk. Enjoy the outdoors on the back yard deck and covered patio. & much more. REFRIGERATOR, WASHER AND DRYER INCLUDED.
Listing Agent
Trinity Texas Property Mgmt Brokerage Phone: (512) 279-4596 Listed on: 08/08/2025
Co-Listing Agent
Trinity Texas Property Mgmt Brokerage Phone: (512) 279-4596 License #0658782
Home Details
Home Type
- Single Family
Est. Annual Taxes
- $9,665
Year Built
- Built in 2007
Lot Details
- 10,106 Sq Ft Lot
- South Facing Home
- Landscaped
- Sprinkler System
- Back Yard Fenced and Front Yard
Parking
- 2 Car Attached Garage
Home Design
- Slab Foundation
- Shingle Roof
- Composition Roof
- Masonry Siding
- Stone Veneer
Interior Spaces
- 2,912 Sq Ft Home
- 2-Story Property
- Open Floorplan
- High Ceiling
- Ceiling Fan
- Recessed Lighting
- Blinds
- Family Room with Fireplace
- Storage
- Washer and Dryer
- Fire and Smoke Detector
Kitchen
- Eat-In Kitchen
- Oven
- Cooktop
- Microwave
- Dishwasher
- Granite Countertops
- Tile Countertops
Flooring
- Wood
- Carpet
- Tile
Bedrooms and Bathrooms
- 4 Bedrooms | 1 Primary Bedroom on Main
- Walk-In Closet
Outdoor Features
- Covered Patio or Porch
Schools
- Charlotte Cox Elementary School
- Artie L Henry Middle School
- Vista Ridge High School
Utilities
- Central Heating and Cooling System
- No Utilities
Listing and Financial Details
- Security Deposit $2,900
- Tenant pays for all utilities
- The owner pays for association fees
- Negotiable Lease Term
- $65 Application Fee
- Assessor Parcel Number 17W324013I00020008
- Tax Block I
Community Details
Overview
- Property has a Home Owners Association
- Forest Oaks Subdivision
- Property managed by Trinitytxpropertymanagment.
Pet Policy
- Pet Deposit $500
- Dogs and Cats Allowed
- Medium pets allowed
Map
Source: Unlock MLS (Austin Board of REALTORS®)
MLS Number: 9433036
APN: R475674
- 1204 Willowbrook Dr
- 213 Water Oak Dr
- 1116 Willowbrook Dr
- 1100 Willowbrook Dr
- 112 S Lynnwood Trail
- 203 Tulip Trail Bend
- 201 Tulip Trail Bend
- 411 S Lynnwood Trail
- 202 Muscovy Ln
- 1119 Rawhide Trail
- 1012 Peyton Place
- 1114 Peyton Place
- 1215 Rawhide Trail
- 280 Sunset Terrace
- 908 Cashew Ln
- 901 Cashew Ln
- Cross Creek 2695 Plan at Cross Creek - 45' Collection
- Cross Creek 1844 Plan at Cross Creek - 45' Collection
- Cross Creek 2418 Plan at Cross Creek - 45' Collection
- 600 C-Bar Ranch Trail Unit 113
- 1208 Willowbrook Dr
- 219 Tulip Trail Bend
- 1021 Rawhide Trail
- 1117 Rawhide Trail
- 319 Bandstand Ln
- 1604 Teal Trail
- 208 S Cougar Ave
- 901 Cashew Ln
- 600 C-Bar Ranch Trail Unit 69
- 600 C-Bar Ranch Trail Unit 109
- 600 C Bar Ranch#111 Trail
- 301 N Buffalo Ave
- 601 C-Bar Ranch Trail Unit 14
- 200 N Mount Rushmore Dr
- 909 Settlement Cove
- 1101 Brushy Creek Rd
- 617 Cenizo Path
- 805 C-Bar Ranch Trail
- 716 Le Ann Ln
- 620 Paso Fino Trail
