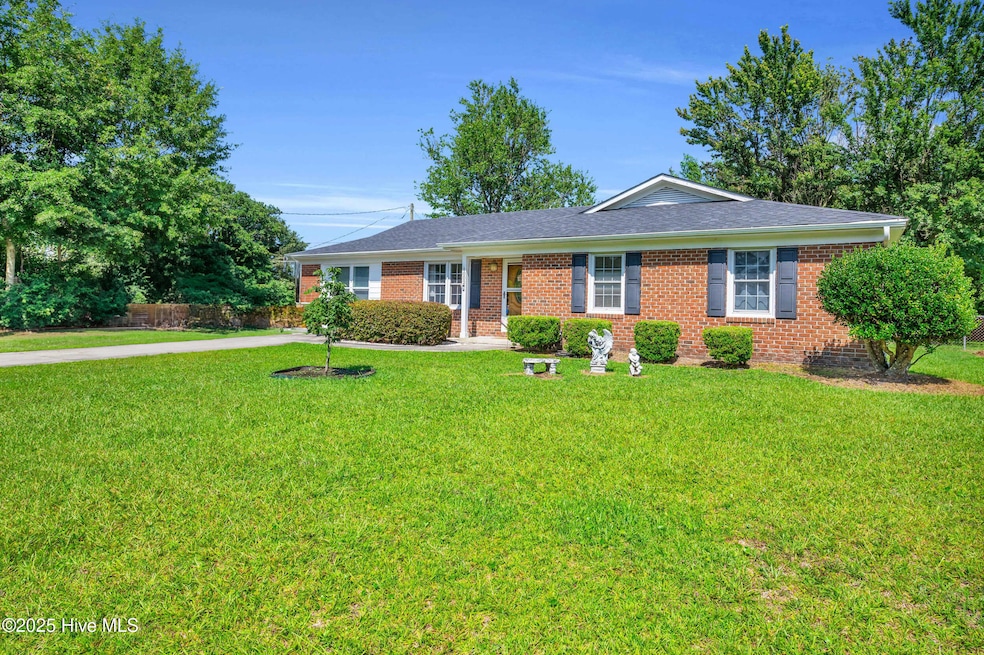
1002 Spring Branch Rd Wilmington, NC 28405
Springview NeighborhoodEstimated payment $1,743/month
Highlights
- Deck
- Fenced Yard
- Luxury Vinyl Plank Tile Flooring
- No HOA
- Attached Garage
- Forced Air Heating System
About This Home
Welcome to 1002 Spring Branch Rd, a charming 3-bedroom, 1.5-bath home offering 1,424 sq ft of inviting single-level living on a spacious .33-acre fenced lot. Thoughtfully maintained and full of character, this home features a welcoming interior with an eat-in kitchen--complete with ample cabinetry and a cozy space for casual meals.One of the standout features is the enclosed and finished garage, which adds valuable bonus living space--perfect for a second living room, playroom, office, or media area.The primary bedroom offers peaceful comfort, while two additional bedrooms provide flexibility for guests, a home office, or creative pursuits.Step outside into your own private oasis--a beautifully landscaped, fenced yard with mature trees creates a peaceful retreat. A versatile shed provides valuable storage or workshop space. This outdoor haven is perfect for weekend barbecues, gardening, or simply unwinding in solitude.Nestled in a desirable west Wilmington neighborhood, this home is just minutes from everything you love about the area. Enjoy quick access to local favorites--coffee shops, restaurants, shopping, and parks. Outdoor enthusiasts will appreciate the short drive to scenic rivers, coastal access, and recreational trails. Commuters benefit from easy access to major roads and nearby employers, while those seeking island charm can reach Wrightsville or Carolina Beach in under 20 minutes.Don't miss this rare opportunity to combine classic style, convenience, and private outdoor living at 1002 Spring Branch Rd. Schedule your personal tour today!
Listing Agent
The Agency Premier Realty Group License #272412 Listed on: 07/09/2025

Home Details
Home Type
- Single Family
Est. Annual Taxes
- $1,012
Year Built
- Built in 1973
Lot Details
- 0.33 Acre Lot
- Lot Dimensions are 149.2x98.8x149.6x100.2
- Fenced Yard
- Property is Fully Fenced
- Wood Fence
- Chain Link Fence
- Property is zoned R-10
Parking
- Attached Garage
Home Design
- Brick Exterior Construction
- Slab Foundation
- Wood Frame Construction
- Shingle Roof
- Stick Built Home
Interior Spaces
- 1,424 Sq Ft Home
- 1-Story Property
- Ceiling Fan
- Combination Dining and Living Room
- Scuttle Attic Hole
Flooring
- Carpet
- Concrete
- Luxury Vinyl Plank Tile
Bedrooms and Bathrooms
- 3 Bedrooms
Outdoor Features
- Deck
Schools
- Wrightsboro Elementary School
- Holly Shelter Middle School
- Laney High School
Utilities
- Forced Air Heating System
- Electric Water Heater
- Municipal Trash
Community Details
- No Home Owners Association
- Kings Grant Subdivision
Listing and Financial Details
- Assessor Parcel Number R04216-013-003-000
Map
Home Values in the Area
Average Home Value in this Area
Tax History
| Year | Tax Paid | Tax Assessment Tax Assessment Total Assessment is a certain percentage of the fair market value that is determined by local assessors to be the total taxable value of land and additions on the property. | Land | Improvement |
|---|---|---|---|---|
| 2024 | $1,085 | $193,600 | $68,900 | $124,700 |
| 2023 | $1,085 | $193,600 | $68,900 | $124,700 |
| 2022 | $1,089 | $193,600 | $68,900 | $124,700 |
| 2021 | $1,072 | $193,600 | $68,900 | $124,700 |
| 2020 | $909 | $143,700 | $47,300 | $96,400 |
| 2019 | $848 | $134,100 | $47,300 | $86,800 |
| 2018 | $848 | $134,100 | $47,300 | $86,800 |
| 2017 | $868 | $134,100 | $47,300 | $86,800 |
| 2016 | $721 | $104,100 | $40,500 | $63,600 |
| 2015 | $670 | $104,100 | $40,500 | $63,600 |
| 2014 | $659 | $104,100 | $40,500 | $63,600 |
Property History
| Date | Event | Price | Change | Sq Ft Price |
|---|---|---|---|---|
| 08/05/2025 08/05/25 | Pending | -- | -- | -- |
| 07/25/2025 07/25/25 | Price Changed | $305,000 | -1.6% | $214 / Sq Ft |
| 07/09/2025 07/09/25 | For Sale | $310,000 | +77.1% | $218 / Sq Ft |
| 02/14/2019 02/14/19 | Sold | $175,000 | 0.0% | $154 / Sq Ft |
| 01/17/2019 01/17/19 | Pending | -- | -- | -- |
| 10/23/2018 10/23/18 | For Sale | $175,000 | -- | $154 / Sq Ft |
Purchase History
| Date | Type | Sale Price | Title Company |
|---|---|---|---|
| Warranty Deed | $175,000 | None Available | |
| Warranty Deed | $149,000 | None Available | |
| Warranty Deed | $725,000 | None Available | |
| Deed | -- | -- | |
| Deed | -- | -- | |
| Deed | -- | -- | |
| Deed | $37,500 | -- | |
| Deed | -- | -- |
Mortgage History
| Date | Status | Loan Amount | Loan Type |
|---|---|---|---|
| Open | $179,900 | New Conventional | |
| Closed | $166,250 | New Conventional | |
| Previous Owner | $37,000 | Unknown | |
| Previous Owner | $2,000 | Unknown | |
| Previous Owner | $119,200 | Fannie Mae Freddie Mac |
Similar Homes in Wilmington, NC
Source: Hive MLS
MLS Number: 100518261
APN: R04216-013-003-000
- 4625 Manchester Dr
- 4922 Shelley Dr
- 4509 Dullage Dr
- 5005 Lord Byron Rd
- 635 N College Rd
- 106 Ray Dr
- 1322 Carlyle Ln
- 4605 Spring View Dr
- 1314 Carlyle Ln
- 710 Cheryl Ln
- 807 Cheryl Ln
- 623 Ripwood Rd
- 410 N Crestwood Dr
- 1535 Grey Cliff
- 5337 Fielding Dr
- 4621 Runaway Bay Ln
- 1571 Grey Cliff Run
- 5130 Chaucer Dr
- 4731 Ballast Dr
- 5130 Fitzgerald Dr






