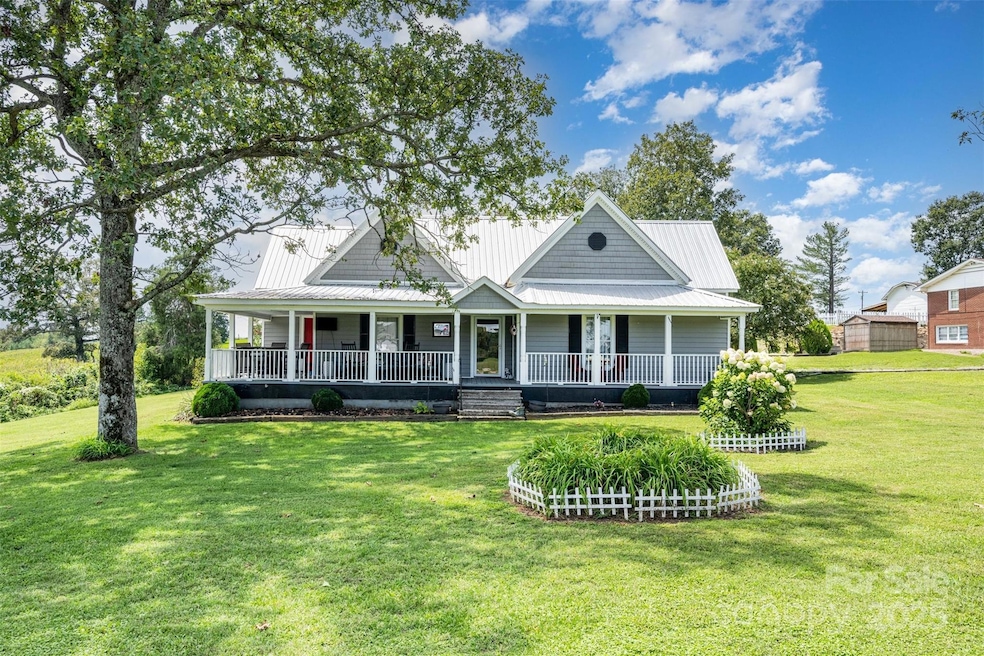1002 Steel Bridge Rd Mooresboro, NC 28114
Estimated payment $1,514/month
Highlights
- Above Ground Pool
- Open Floorplan
- Wooded Lot
- Boiling Springs Elementary School Rated A-
- Deck
- Traditional Architecture
About This Home
This charming 1900s farmhouse is a perfect blend of historic charm and modern comfort. Tucked away on 1.19 acres, this two-bedroom, two-bath welcomes you with a classic wrap-around porch, perfect for sipping tea. The large, screened-in back porch is an ideal spot for enjoying the peaceful county views. Step outside to your private retreat. The backyard features a BBQ Pit area on the outside patio and an above-ground pool with a spacious deck. A separate shed, equipped with electricity, offers a dedicated space for a workshop or extra storage. This adorable home provides the best of both worlds: a serene country lifestyle with the convenience of being just a short drive from town in either direction.
Listing Agent
Keller Williams Unified Brokerage Email: beccaschweppe@kw.com License #117906 Listed on: 08/29/2025

Co-Listing Agent
Keller Williams Unified Brokerage Email: beccaschweppe@kw.com License #341951
Home Details
Home Type
- Single Family
Est. Annual Taxes
- $586
Year Built
- Built in 1900
Lot Details
- Level Lot
- Wooded Lot
- Property is zoned R15
Parking
- Driveway
Home Design
- Traditional Architecture
- Farmhouse Style Home
- Metal Roof
- Wood Siding
Interior Spaces
- 1,816 Sq Ft Home
- 1-Story Property
- Open Floorplan
- Wired For Data
- Insulated Windows
- Window Treatments
- Entrance Foyer
- Screened Porch
- Crawl Space
Kitchen
- Electric Oven
- Self-Cleaning Oven
- Electric Range
- Microwave
- Plumbed For Ice Maker
- Dishwasher
Flooring
- Wood
- Laminate
- Tile
Bedrooms and Bathrooms
- 2 Main Level Bedrooms
- Walk-In Closet
- 2 Full Bathrooms
Laundry
- Laundry Room
- Electric Dryer Hookup
Outdoor Features
- Above Ground Pool
- Deck
- Outbuilding
Schools
- Boiling Springs Elementary School
- Crest Middle School
- Crest High School
Utilities
- Forced Air Heating and Cooling System
- Vented Exhaust Fan
- Electric Water Heater
- Septic Tank
Community Details
- Cliffside Subdivision
Listing and Financial Details
- Assessor Parcel Number 3035
Map
Home Values in the Area
Average Home Value in this Area
Tax History
| Year | Tax Paid | Tax Assessment Tax Assessment Total Assessment is a certain percentage of the fair market value that is determined by local assessors to be the total taxable value of land and additions on the property. | Land | Improvement |
|---|---|---|---|---|
| 2025 | $586 | $85,450 | $18,558 | $66,892 |
| 2024 | $586 | $63,545 | $13,666 | $49,879 |
| 2023 | $583 | $63,545 | $13,666 | $49,879 |
| 2022 | $583 | $63,545 | $13,666 | $49,879 |
| 2021 | $583 | $63,545 | $13,666 | $49,879 |
| 2020 | $518 | $53,717 | $13,553 | $40,164 |
| 2019 | $518 | $53,717 | $13,553 | $40,164 |
| 2018 | $514 | $53,717 | $13,553 | $40,164 |
| 2017 | $511 | $53,717 | $13,553 | $40,164 |
| 2016 | $486 | $53,717 | $13,553 | $40,164 |
| 2015 | $540 | $60,536 | $13,553 | $46,983 |
| 2014 | $540 | $60,536 | $13,553 | $46,983 |
Property History
| Date | Event | Price | Change | Sq Ft Price |
|---|---|---|---|---|
| 08/29/2025 08/29/25 | For Sale | $275,000 | -- | $151 / Sq Ft |
Purchase History
| Date | Type | Sale Price | Title Company |
|---|---|---|---|
| Warranty Deed | $85,000 | None Available | |
| Interfamily Deed Transfer | -- | None Available |
Mortgage History
| Date | Status | Loan Amount | Loan Type |
|---|---|---|---|
| Open | $108,800 | New Conventional | |
| Closed | $86,487 | FHA | |
| Closed | $64,325 | New Conventional |
Source: Canopy MLS (Canopy Realtor® Association)
MLS Number: 4295956
APN: 3035
- 1219 Mount Pleasant Church Rd
- 3736 Cliffside Rd
- 2818 Rockford Rd
- 3838 Cliffside Rd
- 718 Winn Rd
- 1009 High Shoals Church Rd
- 00 Cliffside Rd
- 2430 Nc 120 Hwy
- 106 York St
- 00 Rockford Rd
- 155 Calico Ln
- 2323 Whelchel Rd
- 2338 Whelchel Rd
- 264 Goode Rd
- 531 High Shoals Church Rd
- 00 Broad River Highlands 3-E Dr
- 105 Whispering Pines Ln
- 000 N Carolina 120
- 105 Cranberry Ln Unit 80
- 116 Cranberry Ln Unit Lot 110
- 113 Haven Ln
- 304 Walkers Ridge Dr
- 109 Avery Dr
- 1306 Mount Sinai Church Rd
- 109 Embert Ln Unit 16
- 109 Embert Ln Unit 32
- 109 Embert Ln Unit 10
- 109 Embert Ln Unit 5
- 1635 S Dekalb St
- 397 Seattle St
- 696 Cherry Mountain St
- 102 Stonecrest Ln
- 203 Ramblewood Dr
- 171 Butler Rd
- 1201 S Lafayette St
- 1351 S Dekalb St
- 603 S Washington St Unit 5
- 525 S Washington St
- 112 Martin Ln
- 1501 Normandy Ln






