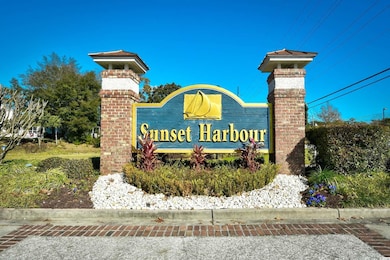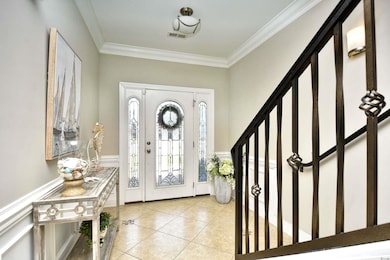
1002 Summers Place North Myrtle Beach, SC 29582
Ocean Drive NeighborhoodHighlights
- Boat Ramp
- Sitting Area In Primary Bedroom
- Vaulted Ceiling
- Ocean Drive Elementary School Rated A
- Clubhouse
- Traditional Architecture
About This Home
As of August 2022Welcome home to this luxurious 4 bedroom, 4 bathroom home in the highly sought after upscale community, Sunset Harbour. This home features ceramic wood-look tile throughout the first floor, with a spacious open floor plan of the main living areas and plenty of windows for added natural light. The kitchen is equipped with all stainless steel appliances, double ovens, a work island with a breakfast bar, and a large dining area combined with the living room. The living room offers a fireplace as a main focal point, vaulted ceilings to connect to the loft upstairs, and a door leading to the backyard. Each bedroom offers a ceiling fan, plenty of closet space, room for a seating area, and access to its own bathroom, while the master also includes tray ceilings, a private master bath with double sink vanities, an oversized whirlpool tub, and a tiled walk in shower. Other features include a loft at the top of the stairs that can be used as a bonus room, office, rec. room, playroom, you name it! Enjoy afternoons relaxing on the back patio in the privacy of your fenced in backyard, or spending time with friendly neighbors at the community amenities. Sunset Harbour offers a waterfront community pool, clubhouse, boat ramp, waterfront gazebo, and is perfectly situated close to schools, grocery, and all of the Grand Strand's finest dining, shopping, golf, and entertainment attractions. You won't want to miss this; Schedule your showing today!
Home Details
Home Type
- Single Family
Est. Annual Taxes
- $2,840
Year Built
- Built in 2009
Lot Details
- 5,663 Sq Ft Lot
- Cul-De-Sac
- Fenced
- Rectangular Lot
HOA Fees
- $95 Monthly HOA Fees
Parking
- 2 Car Attached Garage
- Garage Door Opener
Home Design
- Traditional Architecture
- Bi-Level Home
- Brick Exterior Construction
- Slab Foundation
- Wood Frame Construction
- Siding
- Tile
Interior Spaces
- 3,168 Sq Ft Home
- Tray Ceiling
- Vaulted Ceiling
- Ceiling Fan
- Window Treatments
- Insulated Doors
- Entrance Foyer
- Living Room with Fireplace
- Bonus Room
- Carpet
- Fire and Smoke Detector
Kitchen
- Breakfast Area or Nook
- Breakfast Bar
- Double Oven
- Range
- Microwave
- Dishwasher
- Stainless Steel Appliances
- Kitchen Island
- Solid Surface Countertops
- Disposal
Bedrooms and Bathrooms
- 4 Bedrooms
- Sitting Area In Primary Bedroom
- Primary Bedroom on Main
- Split Bedroom Floorplan
- Linen Closet
- Walk-In Closet
- Bathroom on Main Level
- 4 Full Bathrooms
- Single Vanity
- Dual Vanity Sinks in Primary Bathroom
- Whirlpool Bathtub
- Shower Only
Laundry
- Laundry Room
- Washer and Dryer
Outdoor Features
- Patio
- Front Porch
Schools
- Ocean Drive Elementary School
- North Myrtle Beach Middle School
- North Myrtle Beach High School
Utilities
- Forced Air Heating and Cooling System
- Cooling System Powered By Gas
- Heating System Uses Gas
- Underground Utilities
- Gas Water Heater
- Phone Available
- Cable TV Available
Community Details
Overview
- Association fees include electric common, pool service, common maint/repair, recreation facilities, legal and accounting
- The community has rules related to fencing, allowable golf cart usage in the community
- Intracoastal Waterway Community
Amenities
- Clubhouse
Recreation
- Boat Ramp
- Community Pool
Ownership History
Purchase Details
Home Financials for this Owner
Home Financials are based on the most recent Mortgage that was taken out on this home.Purchase Details
Purchase Details
Home Financials for this Owner
Home Financials are based on the most recent Mortgage that was taken out on this home.Purchase Details
Purchase Details
Home Financials for this Owner
Home Financials are based on the most recent Mortgage that was taken out on this home.Purchase Details
Similar Homes in the area
Home Values in the Area
Average Home Value in this Area
Purchase History
| Date | Type | Sale Price | Title Company |
|---|---|---|---|
| Warranty Deed | $635,000 | -- | |
| Warranty Deed | $480,000 | -- | |
| Warranty Deed | $418,000 | -- | |
| Deed | $415,000 | -- | |
| Deed | -- | Attorney | |
| Deed | $51,000 | -- |
Mortgage History
| Date | Status | Loan Amount | Loan Type |
|---|---|---|---|
| Open | $435,000 | New Conventional | |
| Previous Owner | $382,051 | VA | |
| Previous Owner | $386,705 | VA | |
| Previous Owner | $387,645 | VA | |
| Previous Owner | $397,100 | New Conventional | |
| Previous Owner | $363,050 | Credit Line Revolving |
Property History
| Date | Event | Price | Change | Sq Ft Price |
|---|---|---|---|---|
| 08/01/2022 08/01/22 | Sold | $635,000 | -0.1% | $200 / Sq Ft |
| 05/25/2022 05/25/22 | Price Changed | $635,500 | -2.2% | $201 / Sq Ft |
| 05/13/2022 05/13/22 | For Sale | $649,900 | +55.5% | $205 / Sq Ft |
| 01/05/2018 01/05/18 | Sold | $418,000 | -2.8% | $155 / Sq Ft |
| 06/02/2016 06/02/16 | For Sale | $429,999 | -- | $159 / Sq Ft |
Tax History Compared to Growth
Tax History
| Year | Tax Paid | Tax Assessment Tax Assessment Total Assessment is a certain percentage of the fair market value that is determined by local assessors to be the total taxable value of land and additions on the property. | Land | Improvement |
|---|---|---|---|---|
| 2024 | $2,840 | $16,419 | $3,203 | $13,216 |
| 2023 | $2,840 | $16,419 | $3,203 | $13,216 |
| 2021 | $1,963 | $16,419 | $3,203 | $13,216 |
| 2020 | $0 | $16,419 | $3,203 | $13,216 |
| 2019 | $5,342 | $16,419 | $3,203 | $13,216 |
| 2018 | $5,342 | $15,569 | $2,405 | $13,164 |
| 2017 | $5,296 | $15,569 | $2,405 | $13,164 |
| 2016 | $0 | $15,569 | $2,405 | $13,164 |
| 2015 | -- | $15,570 | $2,406 | $13,164 |
| 2014 | $1,382 | $15,570 | $2,406 | $13,164 |
Agents Affiliated with this Home
-

Seller's Agent in 2022
The Mills Group
Century 21 Barefoot Realty
(843) 252-0847
63 in this area
1,048 Total Sales
-

Seller's Agent in 2018
Bill Bellamy
CENTURY 21 Thomas
(843) 457-2100
1 in this area
5 Total Sales
-

Buyer's Agent in 2018
Greg Warren
BeachConnection Realty
(843) 655-5919
5 in this area
305 Total Sales
Map
Source: Coastal Carolinas Association of REALTORS®
MLS Number: 2210659
APN: 35006030057
- 1006 Summers Place Unit Sunset Harbour
- 1601 Waterway Dr
- 1608 Waterway Dr
- 1605 Waterway Dr
- 1619 Eastover Ln
- 1413 Cane St Unit 1
- 125 Serenity Point Dr
- 4832 Williams Island Dr Unit Lot 50
- 1327 Half Moon Ct
- 129 Serenity Point Dr
- 133 Serenity Point Dr
- 105 SE Serenity Point Dr
- 109 Serenity Point Dr
- 100 Serenity Point Dr
- 1709 Crosswinds Ave
- 1715 Lake Egret Dr
- 4843 Williams Island Dr
- 4518 N Plantation Harbour Dr Unit G-17
- 4520 N Plantation Harbour Dr Unit F-18
- 4520 N Plantation Harbour Dr Unit F 9






