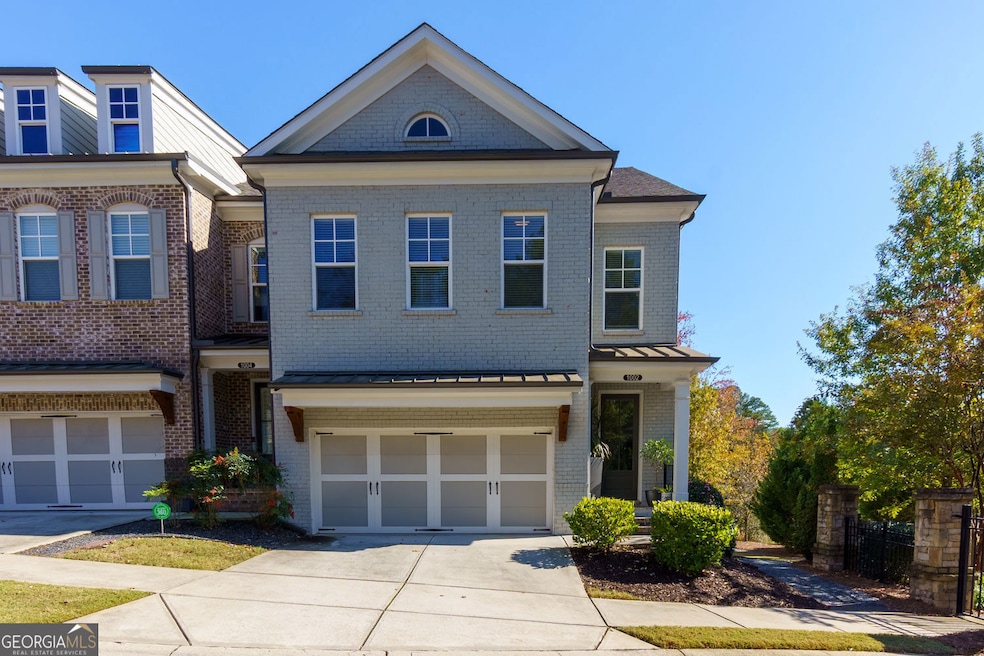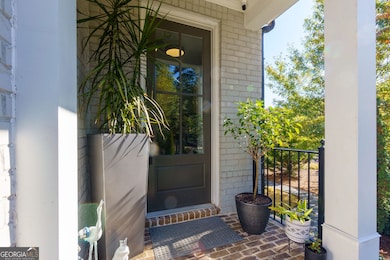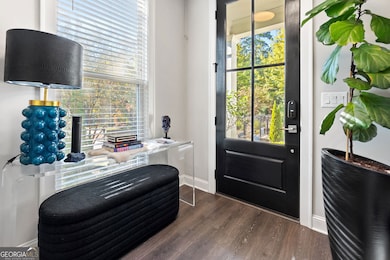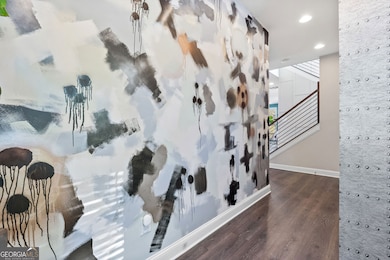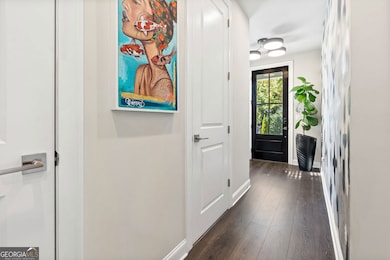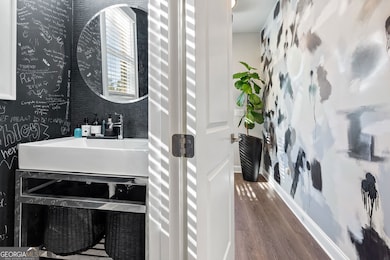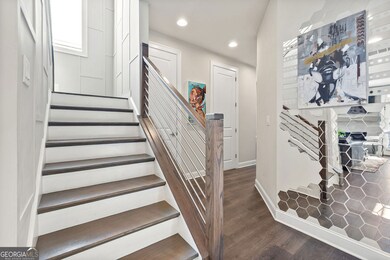1002 Towneship Way Roswell, GA 30075
Estimated payment $4,446/month
Highlights
- Home Theater
- Home fronts a pond
- Lake View
- Mountain Park Elementary School Rated A
- Gated Community
- Deck
About This Home
Gorgeous & unique Townhome with FINISHED Basement and PRIVATE FENCED BACKYARD overlooking green space & lake w/fountain. The main floor includes KITCHEN LEVEL GARAGE, a luxurious OPEN PLAN with white kitchen cabinets housing upgraded appliances including DOUBLE OVENS, Cambria Quartz tops & WATERFALL ISLAND, a dining area & spacious family room with LINEAR REMOTE CONTROLLED FIREPLACE. Custom MODERN RAILINGS line the staircase up to the lake facing PRIMARY SUITE which features CUSTOM CLOSET SYSTEM & spa bath with VAULTED CEILING, FREESTANDING TUB & separate shower. Two more spacious bedrooms, shared bath w/DOUBLE SINKS and laundry with folding counter & storage cabinetry finish out the 2nd floor. The basement features a bedroom/office w/WIC currently used as recording studio, a full bath, MEDIA ROOM & tons of storage. OUTDOOR LIVING space includes open upper deck & lower SCREENED PORCH with electrical and TV mount already setup for you. Custom upgrades totaling over $200k were chosen by PROFESSIONAL INTERIOR DESIGNER so this is not the typical builder basic home! GATED neighborhood features HOA maintained yards (front AND back) and provides easy access to GA 400 with the convenience of being mere minutes from Canton Street restaurants and shopping!
Listing Agent
Hester Group, REALTORS Brokerage Phone: License #365489 Listed on: 11/11/2025
Townhouse Details
Home Type
- Townhome
Est. Annual Taxes
- $6,556
Year Built
- Built in 2018
Lot Details
- 3,485 Sq Ft Lot
- Home fronts a pond
- End Unit
- 1 Common Wall
- Back Yard Fenced
- Sprinkler System
- Grass Covered Lot
Home Design
- Brick Exterior Construction
- Slab Foundation
- Metal Roof
Interior Spaces
- 3-Story Property
- Tray Ceiling
- Vaulted Ceiling
- Ceiling Fan
- Window Treatments
- Entrance Foyer
- Family Room with Fireplace
- Combination Dining and Living Room
- Home Theater
- Home Office
- Bonus Room
- Screened Porch
- Lake Views
Kitchen
- Double Oven
- Cooktop
- Microwave
- Dishwasher
- Stainless Steel Appliances
- Kitchen Island
- Disposal
Flooring
- Carpet
- Tile
Bedrooms and Bathrooms
- Split Bedroom Floorplan
- Walk-In Closet
- Double Vanity
- Soaking Tub
- Bathtub Includes Tile Surround
- Separate Shower
Laundry
- Laundry Room
- Laundry in Hall
- Laundry on upper level
- Dryer
- Washer
Finished Basement
- Basement Fills Entire Space Under The House
- Finished Basement Bathroom
- Natural lighting in basement
Home Security
Parking
- 4 Car Garage
- Parking Accessed On Kitchen Level
- Garage Door Opener
Eco-Friendly Details
- Energy-Efficient Appliances
- Energy-Efficient Windows
- Energy-Efficient Thermostat
Outdoor Features
- Balcony
- Deck
- Patio
Schools
- Mountain Park Elementary School
- Crabapple Middle School
- Roswell High School
Utilities
- Forced Air Zoned Heating and Cooling System
- Heating System Uses Natural Gas
- Underground Utilities
- Gas Water Heater
- High Speed Internet
- Phone Available
- Cable TV Available
Listing and Financial Details
- Tax Block 3
Community Details
Overview
- Property has a Home Owners Association
- $1,650 Initiation Fee
- Association fees include trash, ground maintenance
- Roswell Towneship Subdivision
Security
- Gated Community
- Carbon Monoxide Detectors
- Fire and Smoke Detector
Map
Home Values in the Area
Average Home Value in this Area
Tax History
| Year | Tax Paid | Tax Assessment Tax Assessment Total Assessment is a certain percentage of the fair market value that is determined by local assessors to be the total taxable value of land and additions on the property. | Land | Improvement |
|---|---|---|---|---|
| 2025 | $1,242 | $265,200 | $68,960 | $196,240 |
| 2023 | $7,092 | $251,240 | $39,040 | $212,200 |
| 2022 | $5,339 | $202,920 | $31,920 | $171,000 |
| 2021 | $5,756 | $180,720 | $28,640 | $152,080 |
| 2020 | $5,731 | $175,000 | $31,440 | $143,560 |
| 2019 | $708 | $142,960 | $18,160 | $124,800 |
| 2018 | $452 | $16,000 | $16,000 | $0 |
| 2017 | $1,086 | $31,360 | $31,360 | $0 |
Property History
| Date | Event | Price | List to Sale | Price per Sq Ft | Prior Sale |
|---|---|---|---|---|---|
| 11/11/2025 11/11/25 | For Sale | $740,000 | +46.7% | $257 / Sq Ft | |
| 02/15/2019 02/15/19 | Sold | $504,470 | +6.9% | $188 / Sq Ft | View Prior Sale |
| 05/31/2018 05/31/18 | Pending | -- | -- | -- | |
| 05/30/2018 05/30/18 | For Sale | $471,735 | -- | $175 / Sq Ft |
Purchase History
| Date | Type | Sale Price | Title Company |
|---|---|---|---|
| Warranty Deed | $504,470 | -- | |
| Limited Warranty Deed | $706,240 | -- |
Mortgage History
| Date | Status | Loan Amount | Loan Type |
|---|---|---|---|
| Open | $479,246 | New Conventional |
Source: Georgia MLS
MLS Number: 10641709
APN: 12-1760-0365-307-1
- 1012 Towneship Way
- 1000 Sterling Ct
- 5000 Lexington Dr
- 120 Gala Ct
- 515 Wavetree Dr
- 5022 Towneship Creek Rd
- 115 Great Oaks Ln
- 110 Great Oaks Ln
- 8730 Parker Place
- 178 Victoria Way
- 310 Bloomfield Ct
- 10908 Woodstock Rd
- 130 Elizabeth Cove
- 200 Bent Grass Dr
- 210 Devereux Downs
- 6010 Claiborne Cove
- 220 Hollyberry Ct
- 2012 Towneship Trail
- 425 Monivea Ln
- 1020 Olde Roswell Grove
- 500 Elgaen Ct
- 585 W Crossville Rd
- 165 Kiveton Park Dr
- 1055 Crabapple Lake Cir
- 1275 Pine Valley Ct
- 20 Wren Dr
- 1180 Canton St
- 190 Thompson Place
- 1330 Land O Lakes Dr
- 330 Lake Crest Dr
- 11042 Alpharetta Hwy
- 1055 Alpharetta
- 555 Eagles Crest Village Ln
- 345 Pine Grove Rd
- 1806 Liberty Ln Unit 125
- 1160 Primrose Dr Unit 1
- 3000 Forrest Walk
