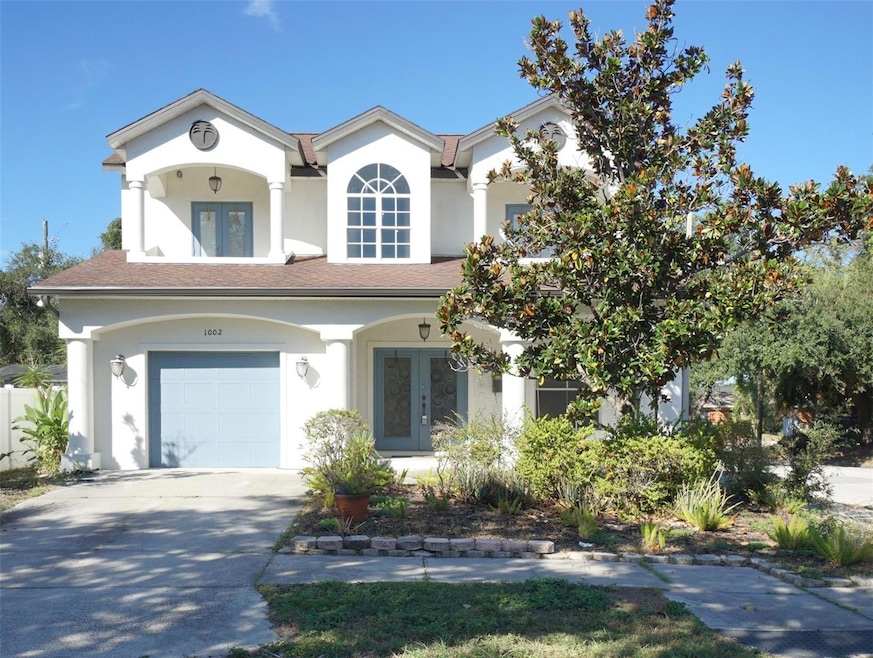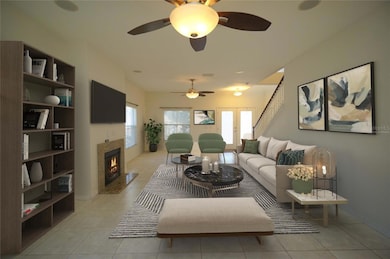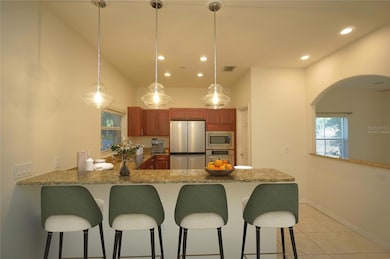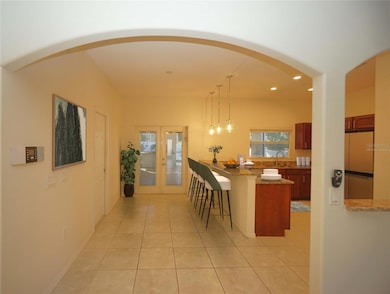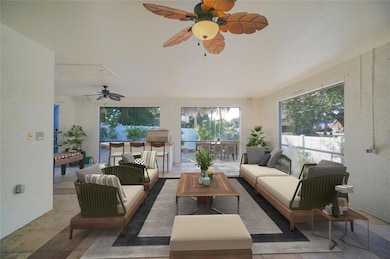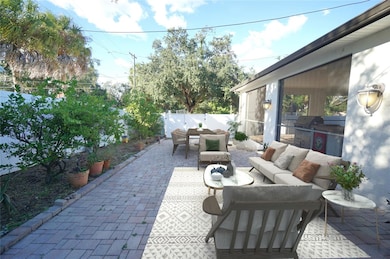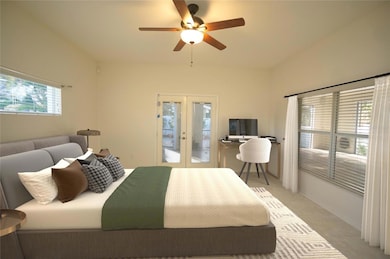1002 W Lemon St Tampa, FL 33606
North Hyde Park NeighborhoodHighlights
- In Ground Pool
- Stone Countertops
- Enclosed Patio or Porch
- Gorrie Elementary School Rated A-
- No HOA
- 3-minute walk to Julian B. Lane Riverfront Park
About This Home
One or more photo(s) has been virtually staged. This beautiful home was built in 2007 and includes 3-bedroom, 3.5-bath, 1-car garage, and offers approx.2,253 square feet of living space offering comfort, style, and convenience in a prime location. Freshly painted inside. The flooring is tile and carpet. The home features a spacious open floor plan that seamlessly connects the great room, complete with an electric fireplace, to the dining area and well-appointed kitchen. The kitchen boasts granite countertops, ample cabinet space, and a full stainless steel appliance package, including a cooktop range, wall oven, microwave, refrigerator, and dishwasher. The primary suite is located downstairs and features French doors that open onto an oversized screened-in patio, creating a perfect retreat. The en suite bathroom includes a soaking tub, a large vanity, a walk-in shower, and a generous walk-in closet. Also on the main level, you'll find a convenient laundry closet with washer/dryer hookups, and a large under-stair storage space. Ideal for entertaining, the expansive screened-in patio includes a built-in grill and fridge (owner will not repair or replace it if it becomes inoperable), and leads directly to the screened-in pool, creating a private backyard oasis. Upstairs, two additional bedrooms each have access to matching balconies and their own electric fireplaces. Both bedrooms are served by individual bathrooms just outside their doors. This home is located within a desirable school district, close to Tampa Prep and the University of Tampa campus. Please note: the tenant is responsible for the monthly security system fee. Lawn care and pool service are included in the rent.
If you decide to apply for one of our properties, there is a $99 per adult application fee that is non-refundable. Also, a $250 Lease Coordination Fee once the Application is approved. Anyone aged 18 or above residing at the property must apply. We will (1) check your credit report; (2) check for recent evictions; (3) verify your employment, if applicable; (4) personal income, assets, or assistance must be sufficient and verifiable; (5) verify your previous landlord references; and (6) perform criminal background screening; (7) be aware that some associations also have application fees. We encourage you not to apply if you have bad credit references or a poor rental history.
Listing Agent
HOFFMAN REALTY, LLC Brokerage Phone: 813-875-7474 License #687982 Listed on: 10/16/2025
Home Details
Home Type
- Single Family
Est. Annual Taxes
- $11,026
Year Built
- Built in 2007
Lot Details
- 5,700 Sq Ft Lot
Parking
- 1 Car Attached Garage
Home Design
- Bi-Level Home
Interior Spaces
- 2,253 Sq Ft Home
- Ceiling Fan
- Fireplace
- Blinds
- Combination Dining and Living Room
- Fire and Smoke Detector
- Laundry closet
Kitchen
- Eat-In Kitchen
- Range
- Microwave
- Dishwasher
- Stone Countertops
- Solid Wood Cabinet
Flooring
- Carpet
- Ceramic Tile
Bedrooms and Bathrooms
- 3 Bedrooms
- Soaking Tub
Outdoor Features
- In Ground Pool
- Enclosed Patio or Porch
Utilities
- Central Heating and Cooling System
- Thermostat
Listing and Financial Details
- Residential Lease
- Security Deposit $3,500
- Property Available on 10/16/25
- The owner pays for pest control, pool maintenance, trash collection
- $99 Application Fee
- Assessor Parcel Number A-23-29-18-4PR-000005-00001.0
Community Details
Overview
- No Home Owners Association
- Knowles Sub To West Ta Subdivision
Pet Policy
- Pets up to 35 lbs
- Pet Size Limit
- 1 Pet Allowed
- $350 Pet Fee
- Breed Restrictions
Map
Source: Stellar MLS
MLS Number: TB8438762
APN: A-23-29-18-4PR-000005-00001.0
- 1005 W Cypress St Unit 1
- 1005 W Cypress St Unit 2
- 1206 W Lemon St Unit 2
- 1311 W Lemon St
- 1106 W Arch St
- 1108 W La Salle St
- 801 N Oregon Ave
- 1501 W Lemon St
- 1313 W Nassau St
- 1330 W Gray St Unit 1
- 1543 W Cass St
- 1505 W Arch St Unit 1
- 1522 W Arch St
- 1526 W Arch St
- 201 W Laurel St Unit 212
- 201 W Laurel St Unit 504B
- 201 W Laurel St Unit 206
- 201 W Laurel St Unit 1006
- 201 W Laurel St Unit 308
- 201 W Laurel St Unit 909
- 713 N Newport Ave Unit C
- 914 N Newport Ave
- 1116 W Carmen St
- 311 N Newport Ave
- 809 N Oregon Ave
- 1326 W Nassau St
- 1330 W Gray St Unit 6
- 1330 W Gray St Unit 5
- 300 W Tyler St
- 160 W Tyler St
- 801 N Rome Ave
- 717 N Rome Ave
- 711 N Rome Ave
- 401 N Rome Ave
- 1527 W Arch St
- 109 W Fortune St
- 110 Key Haven Ct
- 1103 W Main St
- 1501 Doyle Carlton Dr Unit 305
- 510 N Rome Ave
