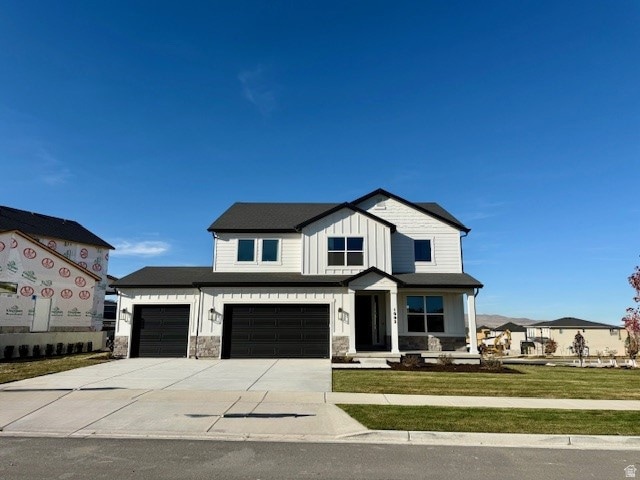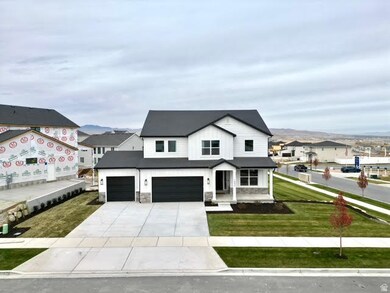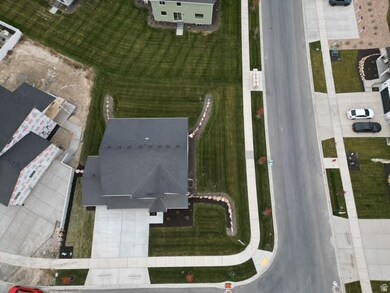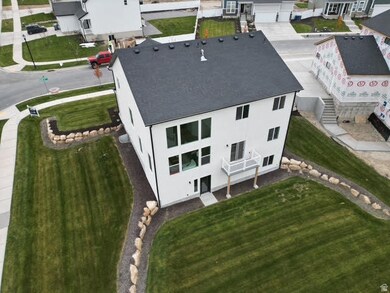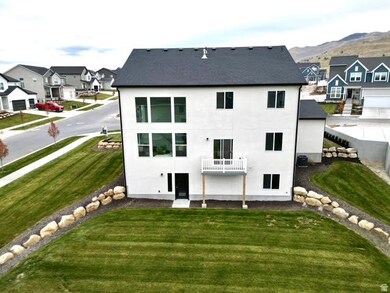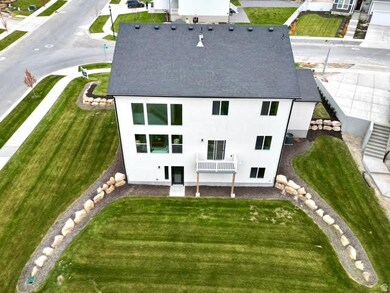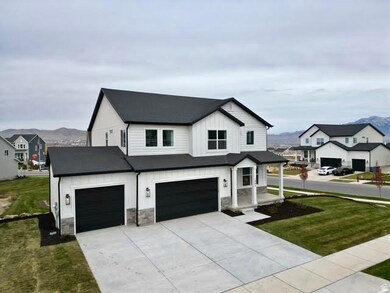1002 W Netleaf St Saratoga Springs, UT 84045
Estimated payment $4,277/month
Highlights
- Vaulted Ceiling
- 3 Car Attached Garage
- French Doors
- Den
- Walk-In Closet
- Tile Flooring
About This Home
The time has come to make our beautiful Model Home in the highly sought-after Brixton Park community available for purchase! This stunning 4-bedroom, 2.5-bathroom home sits on a generously sized corner lot and includes a full unfinished walkout basement, offering endless possibilities for future expansion. Every detail has been thoughtfully designed and impeccably maintained, showcasing the best of modern comfort and style. Home Highlights: Spacious 4-bedroom, 2.5-bath layout Vaulted two-story family room with abundant natural light Modern kitchen featuring quartz countertops & stainless steel appliances Durable LVP flooring on the main level & upgraded carpet upstairs Dual furnaces & A/C units for year-round comfort and efficiency Full unfinished walkout basement for future growth Professionally landscaped front, back, and side yards Additional Information: Square footage per builder plans-buyer advised to obtain independent measurement. Ask about our preferred lender incentive to assist with closing costs or an interest rate buy-down! Contact us today for more details or to schedule a private tour. Seller reserves the right to accept any offer at any time. No representations or warranties are made regarding school districts or assignments; please verify all information independently.
Home Details
Home Type
- Single Family
Est. Annual Taxes
- $2,903
Year Built
- Built in 2024
Lot Details
- 0.25 Acre Lot
- Landscaped
- Property is zoned Single-Family
HOA Fees
- $29 Monthly HOA Fees
Parking
- 3 Car Attached Garage
Home Design
- Asphalt
Interior Spaces
- 3,349 Sq Ft Home
- 3-Story Property
- Vaulted Ceiling
- French Doors
- Den
Kitchen
- Gas Range
- Microwave
- Disposal
Flooring
- Carpet
- Tile
Bedrooms and Bathrooms
- 4 Bedrooms
- Walk-In Closet
- Bathtub With Separate Shower Stall
Basement
- Walk-Out Basement
- Basement Fills Entire Space Under The House
Schools
- Saratoga Shores Elementary School
- Lake Mountain Middle School
- Westlake High School
Utilities
- Central Heating and Cooling System
- Natural Gas Connected
Community Details
- Advantage Management Association
Listing and Financial Details
- Exclusions: Refrigerator
- Assessor Parcel Number 35-843-0126
Map
Home Values in the Area
Average Home Value in this Area
Tax History
| Year | Tax Paid | Tax Assessment Tax Assessment Total Assessment is a certain percentage of the fair market value that is determined by local assessors to be the total taxable value of land and additions on the property. | Land | Improvement |
|---|---|---|---|---|
| 2025 | -- | $355,300 | $263,200 | $382,800 |
Property History
| Date | Event | Price | List to Sale | Price per Sq Ft |
|---|---|---|---|---|
| 11/17/2025 11/17/25 | For Sale | $759,990 | -- | $227 / Sq Ft |
Source: UtahRealEstate.com
MLS Number: 2123277
- 957 N Banner Dr Unit 604
- 1497 N Saratoga View Ln Unit C
- 1536 W Boseman Way Unit 629
- 230 E Halls Creek Rd Unit 106
- 1481 N Saratoga View Ln Unit A
- 220 Market St N
- 949 N Banner Dr Unit 605
- 119 N Bear River Rd Unit 126
- 77 E Broadway Dr Unit 1033
- 1537 W Boseman Way Unit 602
- 162 N Mia Cove Unit 16
- 926 S Mathilda Dr W Unit 154
- 963 N Banner Dr Unit 603
- 978 N Banner Dr Unit 617
- 956 N Banner Dr Unit 620
- 2042 S Roan Ave W Unit 1914
- 1563 W Banner Dr Unit 846
- 587 W Sungleam Ln Unit 2385
- 598 W Sungleam Ln Unit 2375
- 262 E Harker Creek St Unit 120
- 3703 S Lake Vista Dr
- 3721 Lake Vista Dr
- 2771 S Ivy Ln
- 91 E Legacy Pkwy
- 1112 E Hatch Row
- 1338 E White St
- 1033 E Bearing Dr
- 1329 White St
- 1318 E White St
- 278 N Starboard Dr
- 286 N Starboard Dr
- 1057 E Dory Boat Rd
- 1232 W Mahogany St
- 1244 W Mahogany St
- 1256 W Mahogany St
- 1268 W Mahogany St
- 1272 W Mahogany St
- 1055 W 550 S Unit ID1249864P
- 485 Pony Express Pkwy
- 412 S Willow Leaf Rd
