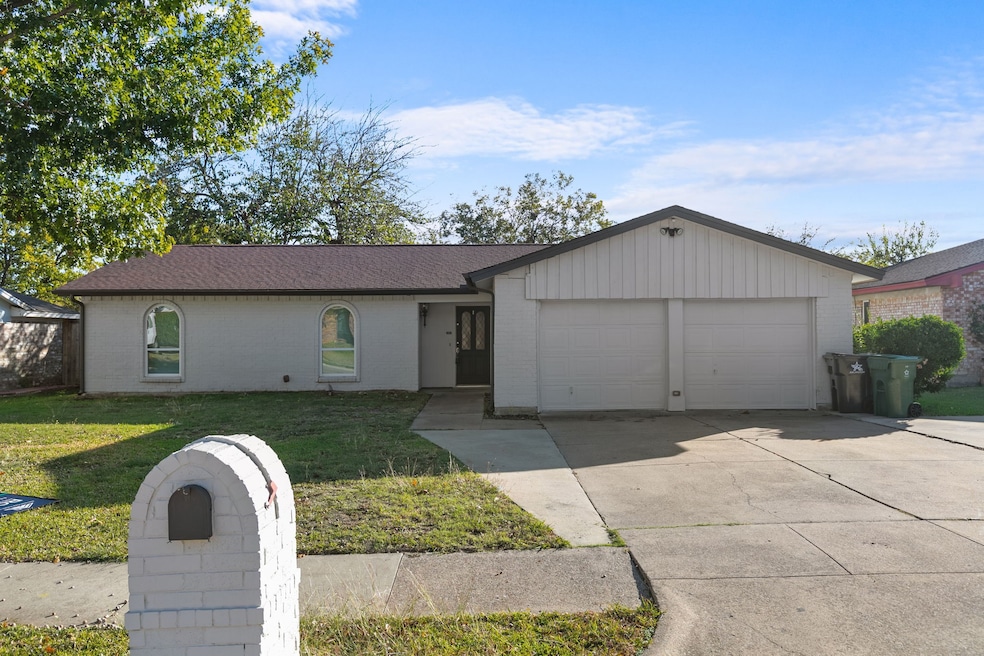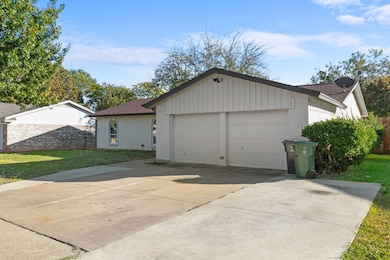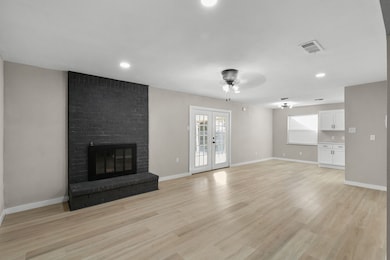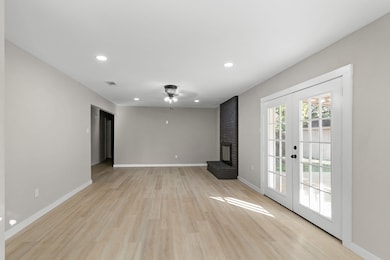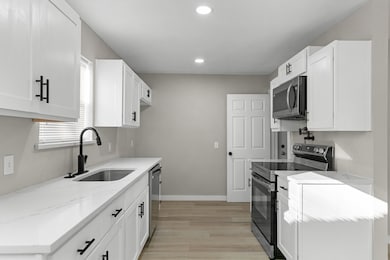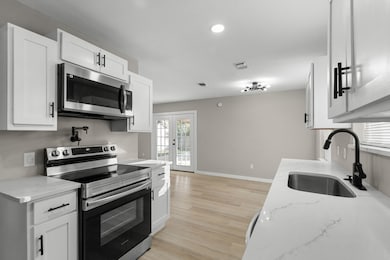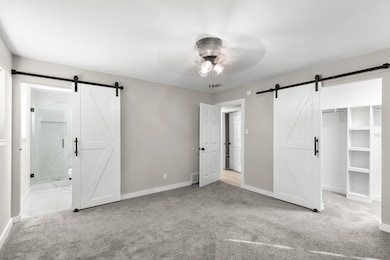1002 Wembley Rd Arlington, TX 76014
East Arlington NeighborhoodHighlights
- Open Floorplan
- 2 Car Attached Garage
- Luxury Vinyl Plank Tile Flooring
- Traditional Architecture
- 1-Story Property
- Central Heating and Cooling System
About This Home
Welcome to this beautifully updated 3 bed, 2 bath home in a quiet, well-kept neighborhood. Enjoy a spacious living room with a cozy fireplace, a stunning brand-new kitchen with modern cabinets, countertops, stainless appliances, and a pot filler. The entire home has been upgraded with luxury plank flooring, fresh paint, new carpet, modern fixtures, LED lighting, and upgraded trim throughout. Both bathrooms shine with new tile, vanities, and fixtures. The primary suite includes an ensuite bath and a brand-new walk-in closet. Step outside to a private fenced backyard with a covered patio and storage shed — perfect for relaxing or entertaining. Energy-efficient windows and a two-car garage complete this home. Located minutes from I-20, shopping, dining, and the Arlington Entertainment District, this property is ideal for anyone looking for comfort, convenience, and style.
Lease terms: 6 months to 1 year.
Listing Agent
Realty Of America, LLC Brokerage Phone: 512-788-9495 License #0705735 Listed on: 11/15/2025

Co-Listing Agent
Realty of America, LLC Brokerage Phone: 512-788-9495 License #0498770
Home Details
Home Type
- Single Family
Est. Annual Taxes
- $4,424
Year Built
- Built in 1972
Lot Details
- 8,059 Sq Ft Lot
- Wood Fence
Parking
- 2 Car Attached Garage
- Driveway
- Additional Parking
Home Design
- Traditional Architecture
- Brick Exterior Construction
- Slab Foundation
- Composition Roof
Interior Spaces
- 1,452 Sq Ft Home
- 1-Story Property
- Open Floorplan
- Ceiling Fan
- Wood Burning Fireplace
- Fireplace Features Masonry
- Electric Cooktop
- Washer and Electric Dryer Hookup
Flooring
- Carpet
- Luxury Vinyl Plank Tile
Bedrooms and Bathrooms
- 3 Bedrooms
- 2 Full Bathrooms
Schools
- Amos Elementary School
- Sam Houston High School
Utilities
- Central Heating and Cooling System
Listing and Financial Details
- Residential Lease
- Property Available on 11/15/25
- Tenant pays for all utilities
- Legal Lot and Block 7 / 22
- Assessor Parcel Number 02973650
Community Details
Overview
- Stoneridge Add Subdivision
Pet Policy
- Pet Deposit $250
- 2 Pets Allowed
- Breed Restrictions
Map
Source: North Texas Real Estate Information Systems (NTREIS)
MLS Number: 21111924
APN: 02973650
- 902 Smokey Ct
- 902 Warrington Ct
- 1003 Shana Ct
- 801 E Timberview Ln
- 1434 Natches Dr
- 2608 Shenandoah Dr
- 705 Lynnfield Dr
- 1505 Rambler Rd
- 708 Thomas Chapel Dr
- 517 Durham Dr
- 2507 Carriage Place
- 1527 Twin Post Dr
- 500 Cavendish Dr
- 1405 Carla Ave
- 1608 Winderemere Dr
- 3415 Killala Ct
- 2503 Richmond Dr
- 3508 Green Hill Dr
- 3024 Barrington Place
- 515 Brynmawr Ct
- 1006 Wembley Rd
- 1201 Rambler Rd
- 2910 S Collins St
- 510 Durham Dr
- 1303 Carla Ave
- 3414 Chesapeake Dr
- 3501 Green Hill Dr
- 2513 Richmond Dr
- 507 Salem Dr
- 3205 Hanover Dr
- 3407 Durango Ln
- 1714 Yorktown Dr
- 1100 Green Hill Dr
- 406 Nottinghill Gate St
- 3507 Doolittle Dr
- 1210 Green Hill Dr
- 1722 Dorchester Dr
- 1520 Beach Ln
- 1511 Creek Bank Ln
- 600 E Arkansas Ln
