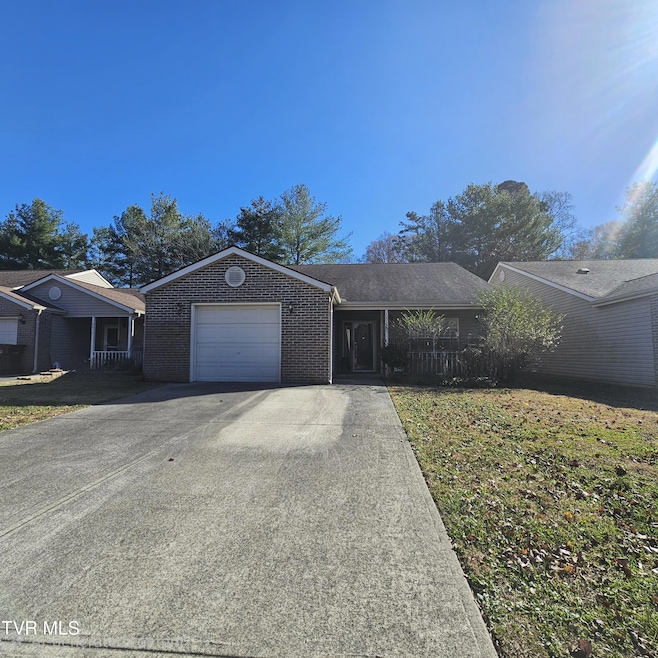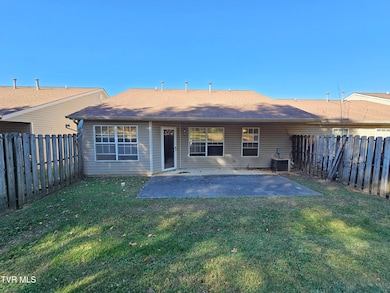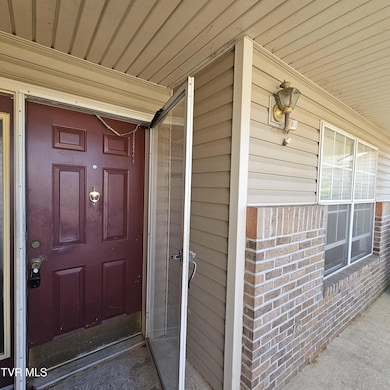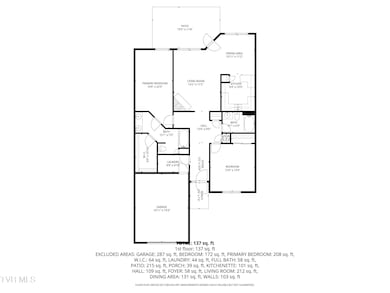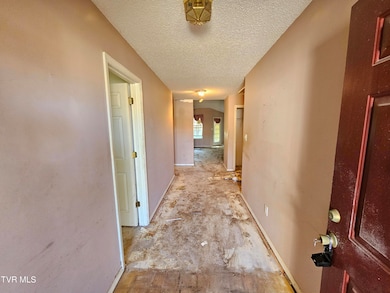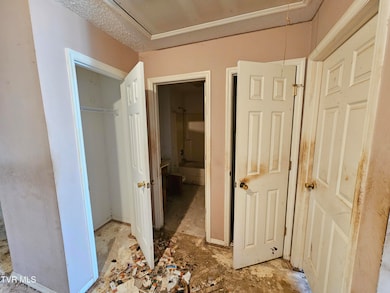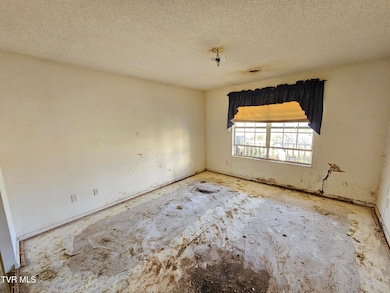10020 Gate Post Way Knoxville, TN 37931
West Knoxville NeighborhoodEstimated payment $1,376/month
Highlights
- Very Popular Property
- Whirlpool Bathtub
- 1 Car Attached Garage
- Ball Camp Elementary School Rated A-
- Covered Patio or Porch
- Walk-In Closet
About This Home
Discover the potential at 10020 Gate Post Way, a rare investment opportunity nestled in the desirable Westbrook HOA community of Knoxville. This 2-bedroom, 2-bath home offers a comfortable one-level layout and a charming setting, ready for the right buyer to bring it back to life. Step inside to find a spacious living area featuring a cozy gas fireplace, perfect for creating a warm and inviting centerpiece for the home. The layout also includes an attached 1-car garage, a covered front porch, and a large back patio offering plenty of outdoor space for relaxing or entertaining. While the property is currently in a state of disrepair and will require renovations to achieve its full potential, it presents an excellent opportunity for investors, renovators, or buyers seeking a project in a sought-after neighborhood. With vision and updates, this home can be transformed into a beautiful residence or a solid long-term investment. *Buyer and buyer's agent to verify all information contained herein. Deemed reliable, but not guaranteed. *Equal Housing Opportunity. Assignment of contract. Wholesaler holds equitable interest and has limited power of attorney from seller for document execution only.
Townhouse Details
Home Type
- Townhome
Est. Annual Taxes
- $754
Year Built
- Built in 1996
HOA Fees
- $100 Monthly HOA Fees
Parking
- 1 Car Attached Garage
- Garage Door Opener
Home Design
- Fixer Upper
- Brick Exterior Construction
- Slab Foundation
- Shingle Roof
- Vinyl Siding
Interior Spaces
- 1,384 Sq Ft Home
- 1-Story Property
- Ceiling Fan
- Gas Log Fireplace
- Living Room with Fireplace
- Concrete Flooring
Bedrooms and Bathrooms
- 2 Bedrooms
- Walk-In Closet
- 2 Full Bathrooms
- Whirlpool Bathtub
Laundry
- Laundry Room
- Washer and Electric Dryer Hookup
Schools
- Hardin Valley High School
Utilities
- Cooling Available
- Heat Pump System
Additional Features
- Covered Patio or Porch
- Property is in below average condition
Community Details
- Westbrook HOA Condos
- Planned Unit Development
Listing and Financial Details
- Assessor Parcel Number 104kk053
Map
Home Values in the Area
Average Home Value in this Area
Tax History
| Year | Tax Paid | Tax Assessment Tax Assessment Total Assessment is a certain percentage of the fair market value that is determined by local assessors to be the total taxable value of land and additions on the property. | Land | Improvement |
|---|---|---|---|---|
| 2025 | $754 | $48,550 | $0 | $0 |
| 2024 | $754 | $48,550 | $0 | $0 |
| 2023 | $754 | $48,550 | $0 | $0 |
| 2022 | $754 | $48,550 | $0 | $0 |
| 2021 | $750 | $35,400 | $0 | $0 |
| 2020 | $750 | $35,400 | $0 | $0 |
| 2019 | $750 | $35,400 | $0 | $0 |
| 2018 | $750 | $35,400 | $0 | $0 |
| 2017 | $750 | $35,400 | $0 | $0 |
| 2016 | $714 | $0 | $0 | $0 |
| 2015 | $714 | $0 | $0 | $0 |
| 2014 | $714 | $0 | $0 | $0 |
Property History
| Date | Event | Price | List to Sale | Price per Sq Ft |
|---|---|---|---|---|
| 11/19/2025 11/19/25 | Price Changed | $230,000 | +15.1% | $166 / Sq Ft |
| 11/18/2025 11/18/25 | For Sale | $199,900 | -- | $144 / Sq Ft |
Purchase History
| Date | Type | Sale Price | Title Company |
|---|---|---|---|
| Interfamily Deed Transfer | -- | None Available | |
| Warranty Deed | $86,000 | Abstract Title Inc |
Mortgage History
| Date | Status | Loan Amount | Loan Type |
|---|---|---|---|
| Open | $85,000 | Fannie Mae Freddie Mac |
Source: Tennessee/Virginia Regional MLS
MLS Number: 9988424
APN: 104KK-053
- 9929 Gate Post Way Unit 1
- 1425 Secretariat Blvd
- 1325 Sloping Hill Ln
- 9915&9921 Belmont Park Ln
- 9852 Chesney Hills Ln
- 10108 Delle Meade Dr
- 1300 Whittbier Dr
- 10200 Boston Ln
- 10109 Delle Meade Dr
- 1520 Citation Cir
- 1220 Kirby Glen Dr
- 10021 Noah Ln
- 1836 Bombay Ln
- 1801 Plumb Branch Rd
- 10117 Oak Creek Ln
- 1809 Plumb Branch Rd Unit I
- 10320 Boston Ln
- 1829 Plumb Branch Rd
- 9989 Martha Knight Cir
- 1000 Harrogate Dr
- 1803 Brookmill Rd
- 12032 Spearmint Ln
- 1316 Graycreek Ln
- 952 Festival Ln
- 1112 Oak Haven Rd
- 1261 Walden Legacy Way
- 10037 Double Tree Rd
- 1617 Silver Spur Ln
- 825 Lightfoot Way
- 10548 Missoula Way
- 2411 Wave Rock Way
- 1130 Durham Rd
- 10638 Missoula Way
- 9706 Smoky Ridge Way
- 1062 Blinken St
- 1300 Lovell Crossing Way
- 790 N Cedar Bluff Rd
- 1980 Icon Way
- 9009 Tall Timber Dr
- 2111 Greystone Vista Way
