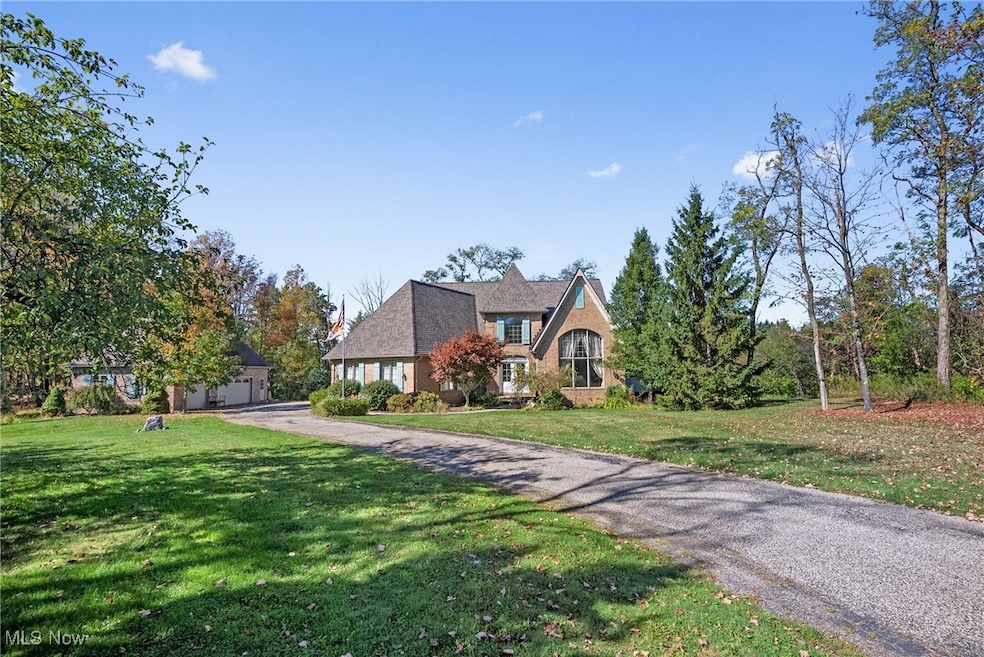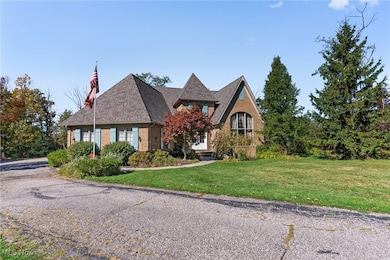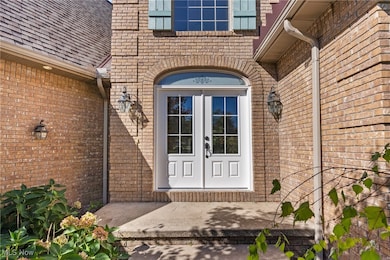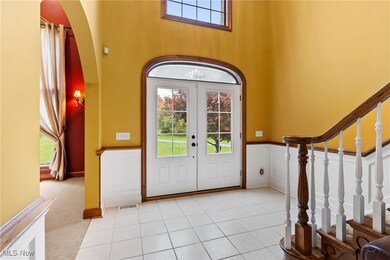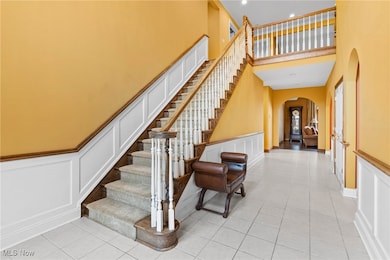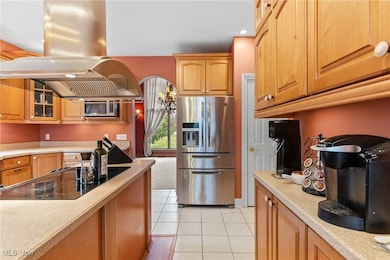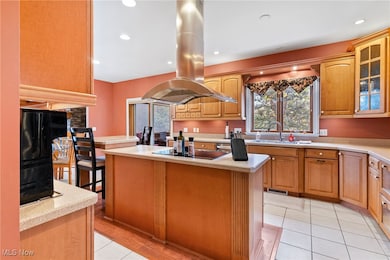10020 Locust Grove Dr Chardon, OH 44024
Estimated payment $4,189/month
Highlights
- Heated In Ground Pool
- Open Floorplan
- Deck
- Views of Trees
- Colonial Architecture
- Private Lot
About This Home
.A Serene Sanctuary Awaits You! Nestled on an expansive 3.60 acres in one of the most sought-after locations. This luxurious estate combines privacy with an array of upscale features that promise a lifestyle of comfort, elegance, and endless enjoyment. The heart of this home is undoubtedly the chef's dream kitchen, boasting soft brown cabinetry, a spacious island, and a breakfast bar that encourages casual gatherings. This culinary haven flows seamlessly into the surrounding living areas. The great room is a showstopper, featuring vaulted ceilings and a magnificent floor-to-ceiling gas fireplace. Adjacent to the kitchen, the three-season room offers a tranquil view of the pool and provides a seamless transition to outdoor living. Step outside onto the wrap-around Trex deck, where you can unwind in your private hot tub or take a refreshing dip in the heated sunken pool. This outdoor oasis will be your personal retreat. The main level features a luxurious master suite complete with an attached bath that exudes elegance with its double sink vanity and jetted tub, perfect for moments of relaxation. For added convenience, the lower level boasts a wraparound bar with a wet bar, making it an entertainer's paradise. This versatile space also offers a separate entrance, ideal for a teen suite or in-law suite, ensuring privacy for family and guests alike. Venture upstairs to discover the second master bedroom, complete with an attached bath, offering comfort and versatility for family or visitors. A loft area overlooks the great room, providing a cozy nook for relaxation. Additionally, an enormous 29x17 storage room over the attached garage presents endless possibilities to convert it into a hobby space or additional storage, Let's not forget a three-car attached and a three-car detached garage. SIX total! This home is more than just a property; it's a canvas for cherished memories where family gatherings can flourish, and where laughter fills the air.
Home Details
Home Type
- Single Family
Est. Annual Taxes
- $10,359
Year Built
- Built in 1999
Lot Details
- 3.6 Acre Lot
- Wrought Iron Fence
- Landscaped
- Private Lot
- Wooded Lot
- Back Yard Fenced and Front Yard
Parking
- 6 Car Garage
- Parking Storage or Cabinetry
- Running Water Available in Garage
- Side Facing Garage
- Garage Door Opener
Home Design
- Colonial Architecture
- Brick Exterior Construction
- Fiberglass Roof
- Asphalt Roof
- Vinyl Siding
Interior Spaces
- 2-Story Property
- Open Floorplan
- Wet Bar
- Built-In Features
- Vaulted Ceiling
- Chandelier
- Gas Fireplace
- Entrance Foyer
- Great Room with Fireplace
- Storage
- Views of Trees
- Fire and Smoke Detector
Kitchen
- Breakfast Bar
- Cooktop
- Microwave
- Dishwasher
- Kitchen Island
- Disposal
Bedrooms and Bathrooms
- 4 Bedrooms | 1 Main Level Bedroom
- Walk-In Closet
- 4.5 Bathrooms
- Double Vanity
- Hydromassage or Jetted Bathtub
Laundry
- Dryer
- Washer
Finished Basement
- Basement Fills Entire Space Under The House
- Sump Pump
Pool
- Heated In Ground Pool
- Spa
- Pool Cover
Outdoor Features
- Deck
Utilities
- Forced Air Heating and Cooling System
- Heating System Uses Gas
- Water Softener
- Septic Tank
Community Details
- No Home Owners Association
- Bond Subdivision
Listing and Financial Details
- Assessor Parcel Number 15-021700
Map
Home Values in the Area
Average Home Value in this Area
Tax History
| Year | Tax Paid | Tax Assessment Tax Assessment Total Assessment is a certain percentage of the fair market value that is determined by local assessors to be the total taxable value of land and additions on the property. | Land | Improvement |
|---|---|---|---|---|
| 2024 | $10,359 | $216,830 | $26,570 | $190,260 |
| 2023 | $10,359 | $216,830 | $26,570 | $190,260 |
| 2022 | $10,811 | $189,250 | $24,780 | $164,470 |
| 2021 | $10,766 | $189,250 | $24,780 | $164,470 |
| 2020 | $10,847 | $189,250 | $24,780 | $164,470 |
| 2019 | $9,227 | $164,150 | $24,780 | $139,370 |
| 2018 | $9,870 | $164,150 | $24,780 | $139,370 |
| 2017 | $9,227 | $164,150 | $24,780 | $139,370 |
| 2016 | $8,034 | $139,440 | $24,780 | $114,660 |
| 2015 | $7,783 | $139,440 | $24,780 | $114,660 |
| 2014 | $7,783 | $139,440 | $24,780 | $114,660 |
| 2013 | $7,837 | $139,440 | $24,780 | $114,660 |
Property History
| Date | Event | Price | List to Sale | Price per Sq Ft |
|---|---|---|---|---|
| 11/06/2025 11/06/25 | Pending | -- | -- | -- |
| 11/03/2025 11/03/25 | For Sale | $629,900 | -- | $124 / Sq Ft |
Purchase History
| Date | Type | Sale Price | Title Company |
|---|---|---|---|
| Interfamily Deed Transfer | -- | None Available | |
| Survivorship Deed | $385,000 | Chicago Title Insurance Co | |
| Survivorship Deed | $405,000 | Multiple | |
| Survivorship Deed | $379,000 | Lawyers Title Ins Corp | |
| Deed | $15,000 | -- |
Mortgage History
| Date | Status | Loan Amount | Loan Type |
|---|---|---|---|
| Open | $308,000 | New Conventional | |
| Closed | $205,000 | Purchase Money Mortgage | |
| Closed | $219,000 | No Value Available |
Source: MLS Now
MLS Number: 5168878
APN: 15-021700
- 13 Wayne Ln
- 10215 Penniman Dr
- 10360 Sawmill Dr
- 13149 Gar Hwy
- 10770 Locust Grove Dr
- S/L 5 Ridge
- 12032 Nicki Ln
- 12012 Nicki Ln
- 11063 Leader Rd
- 11056 Leader Rd
- 449 N Hambden St
- 305 Irma Dr
- 14895 Gar Hwy
- 14940 Gar Hwy
- 308 N Hambden St
- 201 Emerald Dr
- 116 Chardon Ave
- 8560 Willow Ln
- 11242 Old State Rd
- 15048 Gar Hwy
