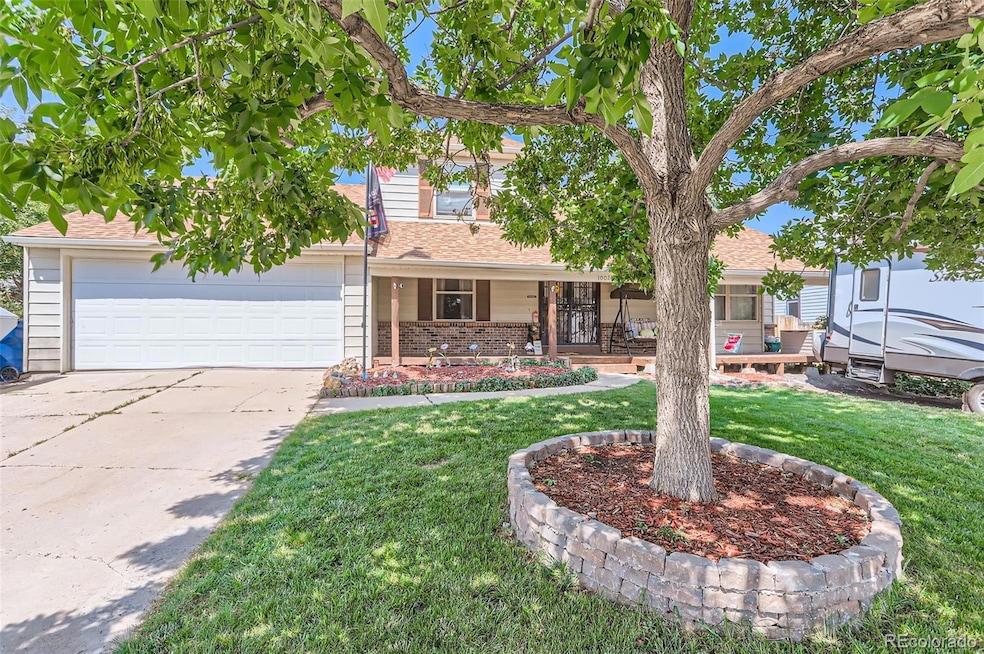10021 Miller St Westminster, CO 80021
Walnut Grove NeighborhoodEstimated payment $3,659/month
Highlights
- Deck
- Traditional Architecture
- Private Yard
- Vaulted Ceiling
- Wood Flooring
- No HOA
About This Home
Quiet cul-de-sac in Countryside with large trees. Relax on the front porch overlooking the lovely and mature front yard. As you step inside, there’s the formal dining room to the left and large living room featuring a high vaulted ceiling on the right. In the back of the home is a large family room that opens to the kitchen and features a cozy brick fireplace. The kitchen has a pantry, eat-in area and hardwood floors. All appliances included. Master bedroom includes a private bath and 2 closets. Private fully-fenced backyard and glass enclosed deck. No HOA. RV parking and attached 2 car garage. Recent improvements include new furnace/air conditioning/attic fan in May 2022. New sewer line from main line tap to middle of yard with cleanouts. Split unit air conditioning and heat in garage. Single phase 220 with sub panel in 2019. Remodeled upstairs bathroom in March 2023. Family room updated in August 2022 with stain resistant carpet and 3⁄4 pad. Great location. Walking distance to schools, 0.8 miles to Countryside Pool, 4 Blocks to Ketner Lake/Open Space or Standley Lake. 1 mile to Westminster Hills Open Area 420-acre off-leash Dog Park. 16 miles to downtown Boulder and 15 miles to downtown Denver.
Listing Agent
RE/MAX Professionals Brokerage Email: jonchew@remax.net,303-931-8404 License #100046865 Listed on: 08/09/2024

Home Details
Home Type
- Single Family
Est. Annual Taxes
- $2,919
Year Built
- Built in 1978
Lot Details
- 7,144 Sq Ft Lot
- Cul-De-Sac
- East Facing Home
- Property is Fully Fenced
- Private Yard
Parking
- 2 Car Attached Garage
Home Design
- Traditional Architecture
- Frame Construction
- Composition Roof
- Concrete Perimeter Foundation
Interior Spaces
- 2-Story Property
- Furnished or left unfurnished upon request
- Vaulted Ceiling
- Ceiling Fan
- Gas Log Fireplace
- Family Room with Fireplace
- Living Room
- Dining Room
- Unfinished Basement
Kitchen
- Eat-In Kitchen
- Oven
- Range
- Dishwasher
- Disposal
Flooring
- Wood
- Carpet
Bedrooms and Bathrooms
Laundry
- Dryer
- Washer
Outdoor Features
- Deck
- Front Porch
Schools
- Lukas Elementary School
- Wayne Carle Middle School
- Standley Lake High School
Utilities
- Forced Air Heating and Cooling System
Community Details
- No Home Owners Association
- Countryside Subdivision
Listing and Financial Details
- Exclusions: Seller's personal property, RV, and boat.
- Assessor Parcel Number 087214
Map
Home Values in the Area
Average Home Value in this Area
Tax History
| Year | Tax Paid | Tax Assessment Tax Assessment Total Assessment is a certain percentage of the fair market value that is determined by local assessors to be the total taxable value of land and additions on the property. | Land | Improvement |
|---|---|---|---|---|
| 2024 | $2,919 | $38,324 | $14,133 | $24,191 |
| 2023 | $2,919 | $38,324 | $14,133 | $24,191 |
| 2022 | $2,473 | $31,800 | $8,580 | $23,220 |
| 2021 | $2,509 | $32,715 | $8,827 | $23,888 |
| 2020 | $2,332 | $30,578 | $8,427 | $22,151 |
| 2019 | $2,295 | $30,578 | $8,427 | $22,151 |
| 2018 | $2,024 | $26,068 | $6,532 | $19,536 |
| 2017 | $1,812 | $26,068 | $6,532 | $19,536 |
| 2016 | $1,734 | $23,140 | $6,233 | $16,907 |
| 2015 | $1,512 | $23,140 | $6,233 | $16,907 |
| 2014 | $1,512 | $18,817 | $5,572 | $13,245 |
Property History
| Date | Event | Price | List to Sale | Price per Sq Ft |
|---|---|---|---|---|
| 02/08/2025 02/08/25 | Price Changed | $650,000 | -3.7% | $326 / Sq Ft |
| 11/02/2024 11/02/24 | Price Changed | $675,000 | -3.6% | $338 / Sq Ft |
| 08/09/2024 08/09/24 | For Sale | $699,900 | -- | $351 / Sq Ft |
Purchase History
| Date | Type | Sale Price | Title Company |
|---|---|---|---|
| Quit Claim Deed | -- | None Listed On Document | |
| Warranty Deed | $350,000 | Stewart Title | |
| Interfamily Deed Transfer | -- | None Available | |
| Warranty Deed | $158,500 | North American Title Co |
Mortgage History
| Date | Status | Loan Amount | Loan Type |
|---|---|---|---|
| Previous Owner | $337,487 | VA | |
| Previous Owner | $118,500 | No Value Available |
Source: REcolorado®
MLS Number: 7432509
APN: 29-161-26-031
- 10429 Owens Cir
- 10610 Moore Ct
- 11357 W 103rd Ave
- 11338 W 103rd Dr
- 10571 Parfet Ct
- 9401 W 98th Ave
- 10687 W 107th Ave
- 10414 Iris Way
- 10439 Independence St
- 9805 Garrison Ct
- 10074 Flower St
- 11485 W 105th Way
- 10549 Quail Ct
- 10527 Routt Ln
- 8755 W 96th Dr
- 9625 W 105th Way
- 14261 Currant St
- 14241 Currant St
- 8918 W 101st Ave
- 10742 Jellison Cir
- 10641 W 102nd Place
- 10510 Kline Way
- 9660 W 105th Ave
- 10433 Holland Place
- 11417 W 103rd Ave
- 10435 Jellison Way
- 10355 W 107th Ct
- 10412 W 107th Place
- 10631 Queen St
- 11461 W 107th Place
- 10305 Dover St
- 9254 Garland St
- 10350 Dover St
- 9178 Dudley St
- 9586 W 89th Cir
- 9586 W 89th Cir Unit 9586
- 8897 Estes St
- 8277 W 90th Place
- 10050 Wadsworth Blvd
- 7402 Church Ranch Blvd






