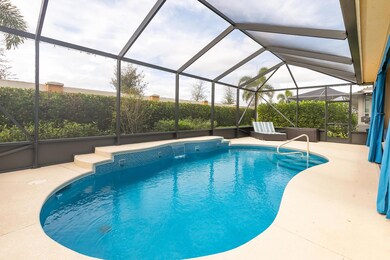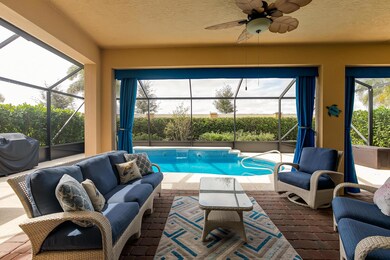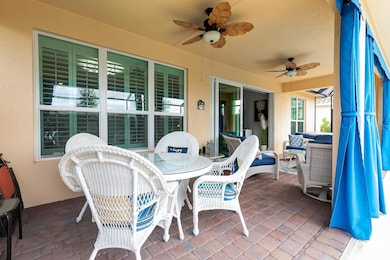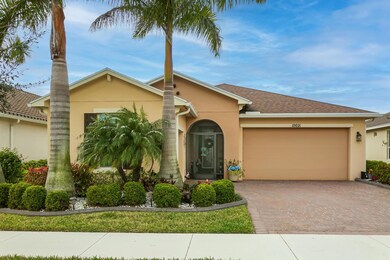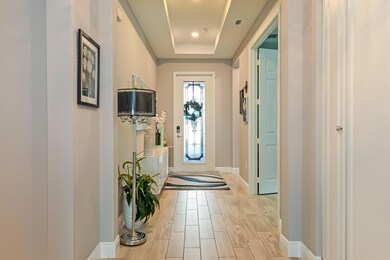
10021 SW Coral Tree Cir Port Saint Lucie, FL 34987
Tradition NeighborhoodHighlights
- Gated with Attendant
- Clubhouse
- Great Room
- Heated Pool
- Pool View
- Tennis Courts
About This Home
As of May 2025Discover this stunning ''Estero'' floor plan pool home in the highly sought-after 55+ active community of Vitalia at Tradition. This beautifully upgraded residence features 2 bedrooms, plus a spacious den, and 2 baths, with elegant plank tile flooring and plantation shutters throughout. The open-concept design is perfect for entertaining, with a gourmet kitchen boasting a large island, 42'' cabinets, quartz countertops, stainless steel appliances, and a walk-in pantry. Step outside to the extended, screen-enclosed lanai and enjoy the heated pool and hot tub in a private, serene setting. Additional highlights include impact glass windows, a full-house backup generator, a screened front porch, a separate golf cart garage, and a well-appointed laundry room with cabinetry and a utility sink.
Last Agent to Sell the Property
Keller Williams Realty of PSL License #3130746 Listed on: 02/22/2025

Home Details
Home Type
- Single Family
Est. Annual Taxes
- $7,570
Year Built
- Built in 2019
Lot Details
- 6,447 Sq Ft Lot
- Lot Dimensions are 115 x 53.08 x 115 x 59.2
- Sprinkler System
- Property is zoned Master
HOA Fees
- $587 Monthly HOA Fees
Parking
- 3 Car Attached Garage
- Garage Door Opener
- Driveway
Home Design
- Shingle Roof
- Composition Roof
Interior Spaces
- 1,992 Sq Ft Home
- 1-Story Property
- Ceiling Fan
- Plantation Shutters
- Great Room
- Family Room
- Florida or Dining Combination
- Den
- Tile Flooring
- Pool Views
Kitchen
- Breakfast Bar
- Electric Range
- Microwave
- Dishwasher
- Disposal
Bedrooms and Bathrooms
- 2 Bedrooms
- Walk-In Closet
- 2 Full Bathrooms
- Dual Sinks
- Separate Shower in Primary Bathroom
Laundry
- Laundry Room
- Dryer
- Washer
- Laundry Tub
Home Security
- Home Security System
- Impact Glass
Pool
- Heated Pool
- Above Ground Spa
Outdoor Features
- Patio
Utilities
- Central Heating and Cooling System
- Cable TV Available
Listing and Financial Details
- Assessor Parcel Number 430460000120004
- Seller Considering Concessions
Community Details
Overview
- Association fees include management, common areas, cable TV, ground maintenance, pool(s), recreation facilities, reserve fund, security
- Tradition Plat No. 77 Subdivision, Estero Floorplan
Amenities
- Clubhouse
- Game Room
- Billiard Room
- Community Library
Recreation
- Tennis Courts
- Pickleball Courts
- Bocce Ball Court
- Community Pool
- Community Spa
- Putting Green
- Trails
Security
- Gated with Attendant
Ownership History
Purchase Details
Home Financials for this Owner
Home Financials are based on the most recent Mortgage that was taken out on this home.Purchase Details
Home Financials for this Owner
Home Financials are based on the most recent Mortgage that was taken out on this home.Purchase Details
Purchase Details
Home Financials for this Owner
Home Financials are based on the most recent Mortgage that was taken out on this home.Similar Homes in the area
Home Values in the Area
Average Home Value in this Area
Purchase History
| Date | Type | Sale Price | Title Company |
|---|---|---|---|
| Warranty Deed | $497,000 | Patch Reef Title | |
| Warranty Deed | -- | Fairwater Title | |
| Warranty Deed | $549,000 | Fairwater Title | |
| Special Warranty Deed | $317,500 | Inspired Title Services Llc |
Property History
| Date | Event | Price | Change | Sq Ft Price |
|---|---|---|---|---|
| 05/30/2025 05/30/25 | Sold | $497,000 | -0.6% | $249 / Sq Ft |
| 02/22/2025 02/22/25 | For Sale | $499,900 | -8.9% | $251 / Sq Ft |
| 06/22/2022 06/22/22 | Sold | $549,000 | 0.0% | $276 / Sq Ft |
| 05/23/2022 05/23/22 | Pending | -- | -- | -- |
| 04/30/2022 04/30/22 | For Sale | $549,000 | +72.9% | $276 / Sq Ft |
| 12/24/2019 12/24/19 | For Sale | $317,441 | 0.0% | $159 / Sq Ft |
| 09/19/2019 09/19/19 | Sold | $317,441 | -- | $159 / Sq Ft |
Tax History Compared to Growth
Tax History
| Year | Tax Paid | Tax Assessment Tax Assessment Total Assessment is a certain percentage of the fair market value that is determined by local assessors to be the total taxable value of land and additions on the property. | Land | Improvement |
|---|---|---|---|---|
| 2024 | $7,436 | $310,345 | -- | -- |
| 2023 | $7,436 | $301,306 | $0 | $0 |
| 2022 | $6,927 | $274,624 | $0 | $0 |
| 2021 | $6,756 | $266,626 | $0 | $0 |
| 2020 | $6,810 | $262,945 | $0 | $0 |
| 2019 | $1,550 | $20,000 | $20,000 | $0 |
| 2018 | $1,539 | $20,000 | $20,000 | $0 |
Agents Affiliated with this Home
-
R
Seller's Agent in 2025
Renee Normandy-Shane
Keller Williams Realty of PSL
-
N
Seller Co-Listing Agent in 2025
Natalia Hatfield
Keller Williams Realty of PSL
-
K
Buyer's Agent in 2025
Kay Rodriguez
Lang Realty
-
I
Seller's Agent in 2019
Isabelle Pollock
Lang Realty
Map
Source: BeachesMLS
MLS Number: R11065005
APN: 4304-600-0012-000-4
- 13952 SW Belterra Dr
- 8822 SW Montova Way
- 12684 SW Marrita Alley
- 9323 SW Pinnacle Place
- 13309 SW Vermillion Cir
- 12054 SW Viridian Blvd
- 10022 SW Coral Tree Cir
- 9997 SW Coral Tree Cir
- 12093 SW Marigold Ave
- 9940 Santini Rd
- 10354 SW Ligustrum Dr
- 10027 SW Santini Rd
- 9941 SW Davanti Dr
- 10009 SW Trumpet Tree Cir
- 10039 SW Indian Lilac Trail
- 10094 SW Indian Lilac Trail
- 9970 SW Arezzo Rd
- 10026 SW Arezzo Rd
- 9930 SW Arezzo Rd
- 10118 SW Indian Lilac Trail

