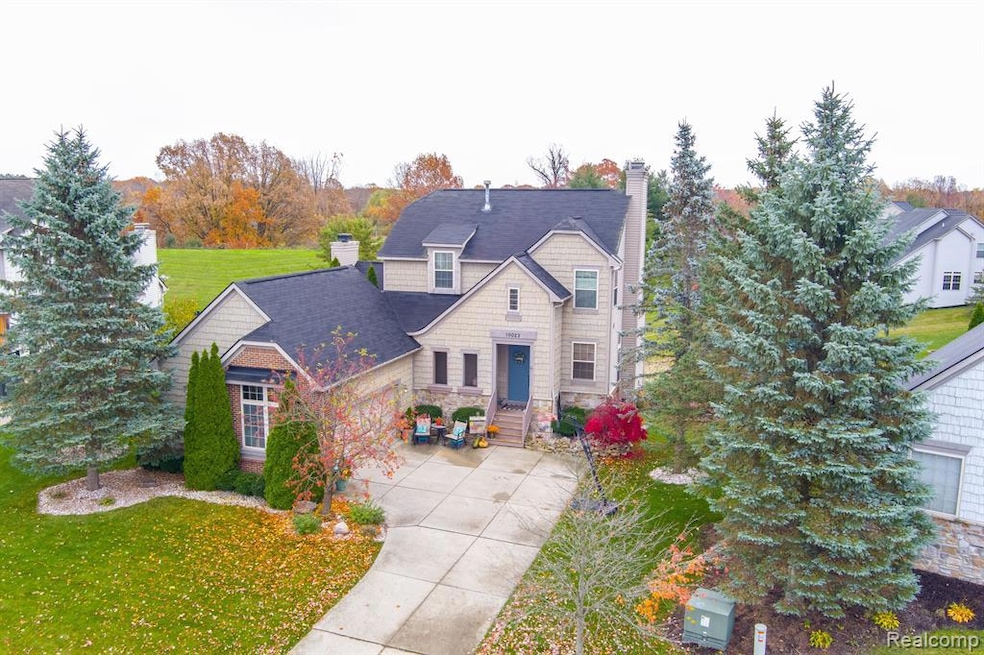10022 Mulberry Ln Unit 15 Grand Blanc, MI 48439
Estimated payment $2,252/month
Highlights
- In Ground Pool
- Clubhouse
- Contemporary Architecture
- Grand Blanc High School Rated A-
- Deck
- Stainless Steel Appliances
About This Home
Grand Blanc Schools - don't miss this beautiful 4 bedroom, 3.5 bath home complete with extensively finished basement with daylight windows! Great custom layout is ideal for gatherings and daily living, with lots of natural light, built in storage, and work and flex areas. Large eat-in kitchen with island, big walk-in pantry and stainless appliances is located between great room and living room, each with it's cozy fireplace and built-in bookcases. Finished basement features family room, bedroom, full bath and flex room. Enjoy the deck, patio, and nature views. Side entry 2 car garage. Country Cottage Estates is a great community that offers sidewalks, community pool, playground, and clubhouse with fitness center!
Listing Agent
Berkshire Hathaway HomeServices Michigan Real Est License #6501314046 Listed on: 10/31/2023

Home Details
Home Type
- Single Family
Est. Annual Taxes
Year Built
- Built in 2004
Lot Details
- 10,019 Sq Ft Lot
- Lot Dimensions are 74.00 x 139.00
HOA Fees
- $100 Monthly HOA Fees
Home Design
- Contemporary Architecture
- Brick Exterior Construction
- Poured Concrete
- Cedar
- Vinyl Construction Material
Interior Spaces
- 1,805 Sq Ft Home
- 2-Story Property
- Ceiling Fan
- Gas Fireplace
- Family Room with Fireplace
- Living Room with Fireplace
Kitchen
- Free-Standing Electric Range
- Microwave
- Dishwasher
- Stainless Steel Appliances
- Disposal
Bedrooms and Bathrooms
- 4 Bedrooms
Laundry
- Dryer
- Washer
Finished Basement
- Sump Pump
- Basement Window Egress
Parking
- 2 Car Direct Access Garage
- Garage Door Opener
Outdoor Features
- In Ground Pool
- Deck
- Patio
- Porch
Location
- Ground Level
Utilities
- Forced Air Heating and Cooling System
- Humidifier
- Heating System Uses Natural Gas
Listing and Financial Details
- Assessor Parcel Number 1232626015
Community Details
Overview
- Cummings Property Mgt Association, Phone Number (800) 965-5292
- Country Cottage Estates Subdivision
- Swim Association
Amenities
- Clubhouse
- Laundry Facilities
Recreation
- Community Pool
Map
Home Values in the Area
Average Home Value in this Area
Tax History
| Year | Tax Paid | Tax Assessment Tax Assessment Total Assessment is a certain percentage of the fair market value that is determined by local assessors to be the total taxable value of land and additions on the property. | Land | Improvement |
|---|---|---|---|---|
| 2025 | $7,577 | $193,100 | $0 | $0 |
| 2024 | $4,606 | $183,500 | $0 | $0 |
| 2023 | $2,345 | $155,500 | $0 | $0 |
| 2022 | $3,720 | $139,300 | $0 | $0 |
| 2021 | $3,661 | $133,700 | $0 | $0 |
| 2020 | $2,163 | $126,500 | $0 | $0 |
| 2019 | $2,131 | $125,700 | $0 | $0 |
| 2018 | $3,323 | $123,700 | $0 | $0 |
| 2017 | $3,150 | $128,500 | $0 | $0 |
| 2016 | $3,123 | $119,000 | $0 | $0 |
| 2015 | $2,976 | $108,500 | $0 | $0 |
| 2012 | -- | $74,000 | $74,000 | $0 |
Property History
| Date | Event | Price | List to Sale | Price per Sq Ft |
|---|---|---|---|---|
| 02/12/2024 02/12/24 | Pending | -- | -- | -- |
| 01/06/2024 01/06/24 | Price Changed | $347,000 | -2.8% | $192 / Sq Ft |
| 12/30/2023 12/30/23 | Price Changed | $357,000 | -2.3% | $198 / Sq Ft |
| 12/04/2023 12/04/23 | Price Changed | $365,500 | -2.5% | $202 / Sq Ft |
| 10/31/2023 10/31/23 | For Sale | $374,900 | -- | $208 / Sq Ft |
Purchase History
| Date | Type | Sale Price | Title Company |
|---|---|---|---|
| Warranty Deed | $296,511 | None Listed On Document | |
| Warranty Deed | $153,000 | Complete Title Services Of S | |
| Corporate Deed | $243,000 | Metropolitan Title Company |
Mortgage History
| Date | Status | Loan Amount | Loan Type |
|---|---|---|---|
| Previous Owner | $150,228 | FHA |
Source: Realcomp
MLS Number: 20230092307
APN: 12-32-626-015
- 2330 Cherry Tree Ln Unit 24
- 2280 E Baldwin Rd
- 2495 Lindsay Ln
- 2282 Village Woods Dr Unit 14
- 9212 Timberline Ct
- 2251 Village Woods Dr
- 6103 S Dort Hwy
- 3396 E Baldwin Rd
- 2165 Prairie View
- 2345 Scenic Hollow Dr
- 8488 Grand View Dr
- 4033 E Baldwin Rd
- 0000 E Cook Rd
- 1148 Brendan Bay Dr
- 1154 Brendan Bay Dr
- 10042 Saint Lucia Ct
- 8345 N Oaks Ct
- 2285 Scenic Hollow Dr
- 10030 Shadybrook Ln
- 3367 E Cook Rd
