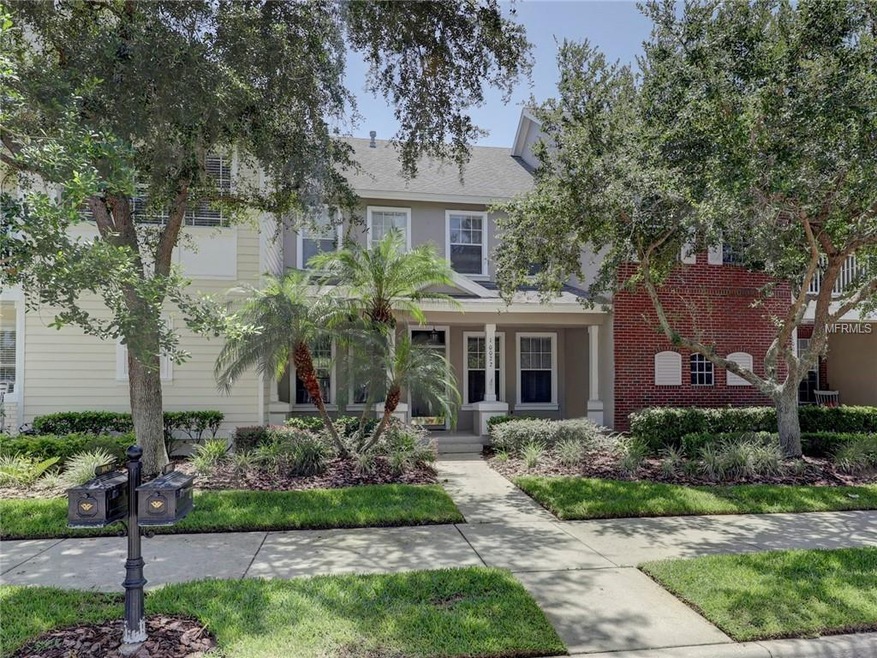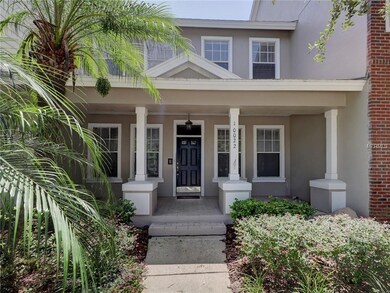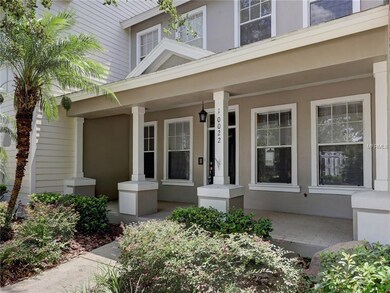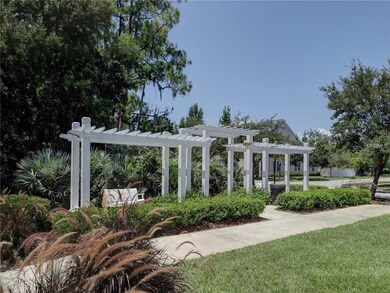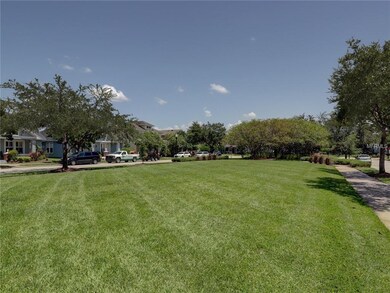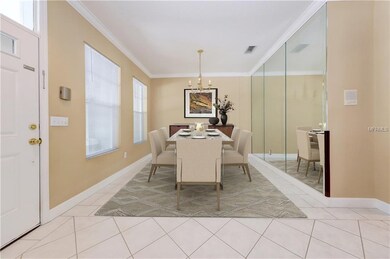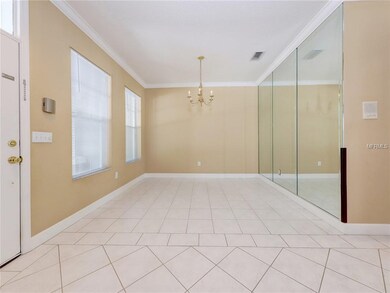
Highlights
- Craftsman Architecture
- Park or Greenbelt View
- Mature Landscaping
- Westchase Elementary School Rated A-
- Stone Countertops
- 4-minute walk to West Park Village Park
About This Home
As of October 2018Location, location, location....Most sought after Park views from your large covered front porch will have you sitting pretty in West Park Village. Just 2 blocks to WALKABLE AMENTIES are TENNIS COURTS & POOLS. LIGHTED, UNDERGROUND PASSAGEWAY TO PLAYGROUNDS, PARKS, & OUTSIDE FITNESS STATIONS. 2 BLOCKS in the opposite direction are West Park Village restaurants, bakery, salons, fitness, you name it. This lovely 3 bedroom 2.5 bath home has separate living, dining and family room, eat-in kitchen with 1680 square feet. Private PVC fenced back yard, under truss covered patio with brick pavers that extend to the detached 2 car garage with hurricane rated door. Open eat-in kitchen with granite countertops and back splash are highlighted by under cabinet lighting. Lazy Susan, Appliance Garage, Double Stainless sinks with updated one touch faucet. Bar seating that opens to 16x17 family tom. AC NEW in 2012. Double pane windows in kitchen and master bedroom. Tiled throughout except stairs. Cable and fans in all bedrooms and family room. Hurricane garage door with 2 remotes. New Gas Hot Water Heater July 2018. Range and microwave updated in 2014. Crown molding in Living dining and master. Granite in 1/2 bath downstairs. Master Bath Seamless Shower Enclosure, Closet Organizer and New Shower Pan. Gas Appliances. Low monthly maint fee $299. Close to Malls, MacDill Air Force Base, Moffitt Cancer Center, Hospitals, Tampa International Airport & Gulf Beaches.
Last Agent to Sell the Property
COLDWELL BANKER REALTY License #376573 Listed on: 05/24/2018

Townhouse Details
Home Type
- Townhome
Est. Annual Taxes
- $6,025
Year Built
- Built in 2000
Lot Details
- 2,875 Sq Ft Lot
- North Facing Home
- Mature Landscaping
- Landscaped with Trees
- Land Lease expires 6/2/18
HOA Fees
- $23 Monthly HOA Fees
Parking
- 2 Car Attached Garage
- Rear-Facing Garage
- Garage Door Opener
- On-Street Parking
- Open Parking
Home Design
- Craftsman Architecture
- Bi-Level Home
- Planned Development
- Slab Foundation
- Wood Frame Construction
- Shingle Roof
- Stucco
Interior Spaces
- 1,680 Sq Ft Home
- Ceiling Fan
- Blinds
- Family Room Off Kitchen
- Park or Greenbelt Views
- Security System Owned
Kitchen
- Eat-In Kitchen
- Microwave
- Dishwasher
- Stone Countertops
- Solid Wood Cabinet
- Disposal
Flooring
- Carpet
- Tile
Bedrooms and Bathrooms
- 3 Bedrooms
- Walk-In Closet
Laundry
- Laundry Room
- Laundry on upper level
- Dryer
- Washer
Eco-Friendly Details
- Reclaimed Water Irrigation System
Outdoor Features
- Covered Patio or Porch
- Rain Gutters
Schools
- Westchase Elementary School
- Davidsen Middle School
- Alonso High School
Utilities
- Central Air
- Heating System Uses Natural Gas
- Gas Water Heater
- High Speed Internet
- Cable TV Available
Listing and Financial Details
- Down Payment Assistance Available
- Visit Down Payment Resource Website
- Legal Lot and Block 11 / C
- Assessor Parcel Number U-16-28-17-5FE-C00000-00011.0
- $1,156 per year additional tax assessments
Community Details
Overview
- Association fees include community pool, escrow reserves fund, maintenance structure, ground maintenance
- $25 Other Monthly Fees
- Greenacre Prop Mgmt Katt Sears Association, Phone Number (813) 936-4171
- West Park Village Condos
- Westchase Sec 323 Rev Subdivision
- The community has rules related to building or community restrictions, deed restrictions
- Rental Restrictions
Recreation
- Tennis Courts
- Community Playground
- Community Pool
- Park
Pet Policy
- 4 Pets Allowed
Security
- Fire and Smoke Detector
Ownership History
Purchase Details
Home Financials for this Owner
Home Financials are based on the most recent Mortgage that was taken out on this home.Purchase Details
Home Financials for this Owner
Home Financials are based on the most recent Mortgage that was taken out on this home.Purchase Details
Home Financials for this Owner
Home Financials are based on the most recent Mortgage that was taken out on this home.Similar Homes in Tampa, FL
Home Values in the Area
Average Home Value in this Area
Purchase History
| Date | Type | Sale Price | Title Company |
|---|---|---|---|
| Warranty Deed | $310,000 | Sunbelt Title Agency | |
| Warranty Deed | $263,000 | Sunbelt Title Agency | |
| Deed | $160,300 | -- |
Mortgage History
| Date | Status | Loan Amount | Loan Type |
|---|---|---|---|
| Open | $25,000 | Credit Line Revolving | |
| Open | $248,400 | New Conventional | |
| Closed | $248,000 | New Conventional | |
| Previous Owner | $210,400 | Adjustable Rate Mortgage/ARM | |
| Previous Owner | $100,000 | New Conventional | |
| Previous Owner | $115,000 | New Conventional | |
| Previous Owner | $115,000 | Unknown | |
| Previous Owner | $12,000 | Credit Line Revolving | |
| Previous Owner | $124,000 | New Conventional | |
| Previous Owner | $105,000 | Balloon |
Property History
| Date | Event | Price | Change | Sq Ft Price |
|---|---|---|---|---|
| 08/20/2025 08/20/25 | Price Changed | $605,000 | -2.4% | $360 / Sq Ft |
| 08/12/2025 08/12/25 | Price Changed | $620,000 | -2.4% | $369 / Sq Ft |
| 08/04/2025 08/04/25 | Price Changed | $635,000 | -1.6% | $378 / Sq Ft |
| 07/18/2025 07/18/25 | For Sale | $645,000 | +108.1% | $384 / Sq Ft |
| 10/01/2018 10/01/18 | Sold | $310,000 | -2.2% | $185 / Sq Ft |
| 09/10/2018 09/10/18 | Pending | -- | -- | -- |
| 08/10/2018 08/10/18 | Price Changed | $316,990 | 0.0% | $189 / Sq Ft |
| 08/10/2018 08/10/18 | Price Changed | $316,900 | -0.9% | $189 / Sq Ft |
| 07/23/2018 07/23/18 | For Sale | $319,900 | 0.0% | $190 / Sq Ft |
| 07/15/2018 07/15/18 | Pending | -- | -- | -- |
| 07/10/2018 07/10/18 | Price Changed | $319,900 | -3.0% | $190 / Sq Ft |
| 05/24/2018 05/24/18 | For Sale | $329,900 | -- | $196 / Sq Ft |
Tax History Compared to Growth
Tax History
| Year | Tax Paid | Tax Assessment Tax Assessment Total Assessment is a certain percentage of the fair market value that is determined by local assessors to be the total taxable value of land and additions on the property. | Land | Improvement |
|---|---|---|---|---|
| 2024 | $4,010 | $195,909 | -- | -- |
| 2023 | $3,761 | $190,203 | $0 | $0 |
| 2022 | $3,550 | $184,663 | $0 | $0 |
| 2021 | $3,550 | $179,284 | $0 | $0 |
| 2020 | $3,692 | $176,809 | $0 | $0 |
| 2019 | $3,937 | $172,834 | $0 | $0 |
| 2018 | $5,842 | $224,615 | $0 | $0 |
| 2017 | $6,025 | $231,943 | $0 | $0 |
| 2016 | $6,122 | $231,759 | $0 | $0 |
| 2015 | $5,774 | $210,690 | $0 | $0 |
| 2014 | $3,768 | $179,919 | $0 | $0 |
| 2013 | -- | $145,701 | $0 | $0 |
Agents Affiliated with this Home
-
Carrie Bell

Seller's Agent in 2025
Carrie Bell
FLORIDA EXECUTIVE REALTY
(813) 324-2440
24 in this area
76 Total Sales
-
Mary McQuinn

Seller's Agent in 2018
Mary McQuinn
COLDWELL BANKER REALTY
(813) 833-7930
2 in this area
28 Total Sales
Map
Source: Stellar MLS
MLS Number: T3109175
APN: U-16-28-17-5FE-C00000-00011.0
- 10112 Parley Dr
- 10003 Brompton Dr
- 10021 Brompton Dr
- 9804 Royce Dr
- 9804 Brompton Dr
- 10329 Green Links Dr
- 11121 Clayridge Dr
- 9628 Charlesberg Dr
- 9729 Meadow Field Cir
- 9731 Meadow Field Cir
- 10409 Lightner Bridge Dr
- 10231 Millport Dr
- 11222 Clayridge Dr
- 10502 Castleford Way
- 10364 Lightner Bridge Dr
- 10310 Millport Dr
- 10025 Bentley Way
- 10510 Castleford Way
- 8677 Manassas Rd
- 9434 Charlesberg Dr
