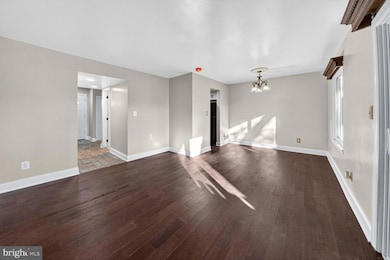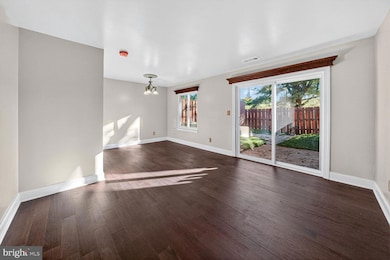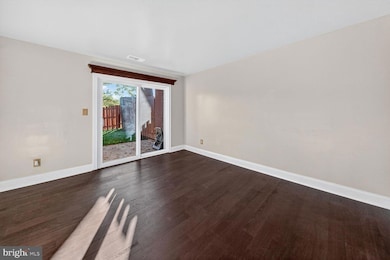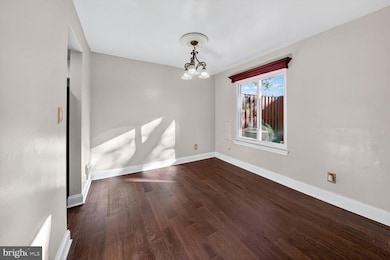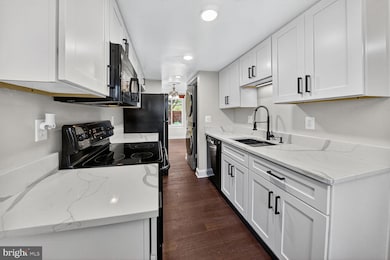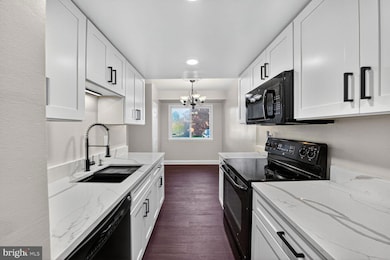10022 Wedge Way Montgomery Village, MD 20886
Estimated payment $2,489/month
Highlights
- A-Frame Home
- Central Heating and Cooling System
- Ceiling Fan
- Community Pool
About This Home
Step into this absolute pristine townhouse worry free since it all has been completely renovated for you. Its elegant kitchen has been completely redesigned for class and style. New state of the art appliances and lighting with WiFi capabilities , new modern cabinets with self shutting features, and extra outlets for ease of living. Quartz countertops and marble floors add to the experience of modern luxury. It has three bedrooms complete with new paint and new flooring designed for modern living -scratch proof, water proof and stain resistant all while maintaining its beautiful wood finish. While newly installed lights and fans keep the rooms bright and cool. The main living room has been newly renovated to include cherry hardwood floors that matches the handcrafted wood window treatments that create a royal atmosphere. Electrical outlets and lighting have been updated throughout the entire property including extra outlets installed outside to make yard work a breeze and holiday lights easy The master bedroom is a symbol of royalty with its hardwood crown molding and mounted hand crafted wooden window dressings that match the custom door frames that have been constructed to truly make this room -“ the master suite” Its full bath has been completely renovated and redesigned with marble tile, granite flooring and mood lighting heated mirrors creating your own personal sanctuary. An oasis away from the world. Open up the new double sliding glass doors to a concrete patio for relaxing or entertaining. Plenty of storage in the newly constructed durable shed. And it’s pet friendly with a fenced in yard complete with latched gate for easy outdoor access to the magnificent green hills that are surrounding the back - no noise just peace. It’s centrally located with easy access to the major highways 270 & 118 and the shady grove metro to DC making commuting a breeze. Also minutes away from shopping, entertainment complexes, many different dining experiences and major retail chains. It’s the perfect spot to start your home life journey
Listing Agent
(301) 908-9627 realtor.fdesouza@gmail.com Long & Foster Real Estate, Inc. License #594488 Listed on: 09/26/2025

Townhouse Details
Home Type
- Townhome
Est. Annual Taxes
- $2,858
Year Built
- Built in 1973
HOA Fees
- $143 Monthly HOA Fees
Home Design
- A-Frame Home
- Slab Foundation
- Frame Construction
- Shingle Roof
Interior Spaces
- 1,187 Sq Ft Home
- Property has 2 Levels
- Ceiling Fan
Bedrooms and Bathrooms
- 3 Bedrooms
Parking
- 2 Open Parking Spaces
- 2 Parking Spaces
- Parking Lot
Utilities
- Central Heating and Cooling System
- Electric Water Heater
Additional Features
- Doors are 32 inches wide or more
- 1,400 Sq Ft Lot
Listing and Financial Details
- Tax Lot 124
- Assessor Parcel Number 160901567500
Community Details
Overview
- Club Hill Subdivision
Recreation
- Community Pool
Map
Home Values in the Area
Average Home Value in this Area
Tax History
| Year | Tax Paid | Tax Assessment Tax Assessment Total Assessment is a certain percentage of the fair market value that is determined by local assessors to be the total taxable value of land and additions on the property. | Land | Improvement |
|---|---|---|---|---|
| 2025 | $2,858 | $238,633 | -- | -- |
| 2024 | $2,858 | $217,367 | $0 | $0 |
| 2023 | $2,594 | $196,100 | $100,000 | $96,100 |
| 2022 | $1,566 | $194,333 | $0 | $0 |
| 2021 | $4,944 | $192,567 | $0 | $0 |
| 2020 | $4,727 | $190,800 | $100,000 | $90,800 |
| 2019 | $2,318 | $187,767 | $0 | $0 |
| 2018 | $2,280 | $184,733 | $0 | $0 |
| 2017 | $2,211 | $181,700 | $0 | $0 |
| 2016 | -- | $171,633 | $0 | $0 |
| 2015 | $2,220 | $161,567 | $0 | $0 |
| 2014 | $2,220 | $151,500 | $0 | $0 |
Property History
| Date | Event | Price | List to Sale | Price per Sq Ft |
|---|---|---|---|---|
| 10/19/2025 10/19/25 | Price Changed | $399,900 | -2.4% | $337 / Sq Ft |
| 09/26/2025 09/26/25 | For Sale | $409,900 | -- | $345 / Sq Ft |
Purchase History
| Date | Type | Sale Price | Title Company |
|---|---|---|---|
| Deed | $169,900 | -- | |
| Deed | $169,900 | -- |
Source: Bright MLS
MLS Number: MDMC2201688
APN: 09-01567500
- 10289 Ridgeline Dr
- 10073 Ridgeline Dr
- 19824 Preservation Mews
- 15 Crested Iris Ct
- 19756 Canopy Loop Unit 328D
- 19803 Lost Stream Ct Unit 211H
- 19728 Canopy Loop Unit 329C
- 19726 Canopy Loop Unit 329B
- 19809 Lost Stream Ct Unit 211-E
- TBB Village Walk Dr Unit BRENN
- TBB Village Walk Dr Unit AVERY
- 19811 Lost Stream Ct Unit 211-D
- 9759 Stewartown Rd Unit P45
- 9746 Stewartown Rd Unit 213C
- 19815 Lost Stream Ct Unit 211B QUICK MOVE-IN
- Homesite 38 Harper Vale Rd
- 10046 Harper Vale Rd
- 19712 Canopy Loop Unit 330B
- 10042 Harper Vale Rd
- 10036 Harper Vale Rd
- 10181 Ridgeline Dr
- 10285 Ridgeline Dr
- 19628 Club Lake Rd
- 19520 Village Walk Dr Unit 3-201
- 19520 Village Walk Dr Unit 3-101
- 19621 Sparr Spring Rd
- 9692 Brassie Way Unit 9692
- 19822 Habitat Terrace
- 9616 Brassie Way
- 9576 Nature Trail
- 9611 Brassie Way
- 19419 Brassie Place Unit 301
- 19309 Club House Rd Unit 19309
- 19317 Club House Rd Unit 302
- 19120 Mills Choice Rd Unit 19120
- 10116 Little Pond Place
- 10028 Stedwick Rd Unit 202
- 9841 Meadowcroft Ln
- 19023 Mills Choice Rd Unit 4
- 19029 Mills Choice Rd Unit 4

