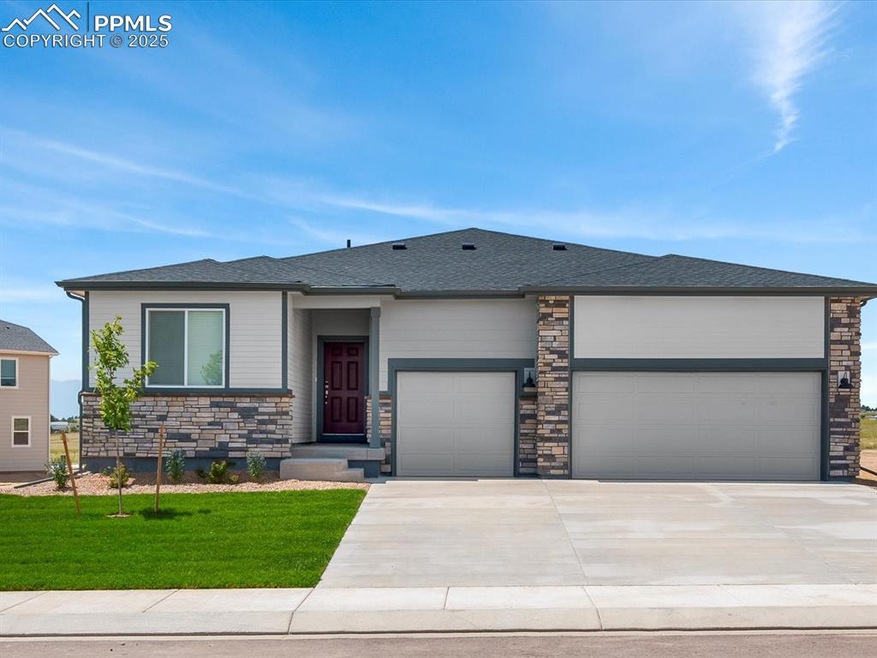
10024 Kingsbury Dr Falcon, CO 80831
Falcon NeighborhoodEstimated payment $3,393/month
Highlights
- New Construction
- Great Room
- 3 Car Attached Garage
- Ranch Style House
- Covered patio or porch
- Tile Flooring
About This Home
The Granby offers a spacious ranch plan designed for comfortable living at Meritage Homes Paint Brush Hills. Upon entering through the foyer, you will find two bedrooms and a bathroom to your right. As you continue, the home opens up into a large kitchen and great room, creating welcoming space for both relaxation and entertainment. The flex space, conveniently located off the garage, provides additional privacy from the rest of the home, making it ideal for a home office or other personal use. Meritage Homes goes beyond the basics by incorporating energy efficiency features like advanced framing and spray foam insulation. Experience a home that not only surrounds you with comfort but also contributes to a sustainable and eco-friendly lifestyle. With transparent, all-inclusive pricing, you can trust you're getting exceptional value. With approximately 1,993 square feet, three bedrooms, two full bathrooms, a three-bay garage, and a single-story layout, The Granby is designed to fit your lifestyle seamlessly.
Make this dream home your reality today!
Home Details
Home Type
- Single Family
Est. Annual Taxes
- $5,440
Year Built
- Built in 2024 | New Construction
Lot Details
- 0.3 Acre Lot
- Landscaped
- Level Lot
Parking
- 3 Car Attached Garage
- Driveway
Home Design
- Ranch Style House
- Slab Foundation
- Shingle Roof
Interior Spaces
- 3,041 Sq Ft Home
- Great Room
- Partial Basement
Kitchen
- Self-Cleaning Oven
- Plumbed For Gas In Kitchen
- Microwave
- Dishwasher
- Disposal
Flooring
- Carpet
- Tile
- Luxury Vinyl Tile
Bedrooms and Bathrooms
- 4 Bedrooms
Laundry
- Dryer
- Washer
Schools
- Bennett Ranch Elementary School
- Falcon Middle School
- Falcon High School
Utilities
- Forced Air Heating and Cooling System
- Hot Water Heating System
- 220 Volts
- 220 Volts in Kitchen
Additional Features
- Remote Devices
- ENERGY STAR Qualified Equipment
- Covered patio or porch
Community Details
- Built by Meritage
- Granby
Map
Home Values in the Area
Average Home Value in this Area
Tax History
| Year | Tax Paid | Tax Assessment Tax Assessment Total Assessment is a certain percentage of the fair market value that is determined by local assessors to be the total taxable value of land and additions on the property. | Land | Improvement |
|---|---|---|---|---|
| 2025 | $2,960 | $26,190 | -- | -- |
| 2024 | $2,913 | $21,100 | $21,100 | -- |
| 2023 | $2,913 | $21,100 | $21,100 | -- |
| 2022 | $352 | $2,500 | $2,500 | -- |
Property History
| Date | Event | Price | Change | Sq Ft Price |
|---|---|---|---|---|
| 08/06/2025 08/06/25 | For Sale | $536,990 | -- | $177 / Sq Ft |
Similar Homes in Falcon, CO
Source: Pikes Peak REALTOR® Services
MLS Number: 2789459
APN: 52261-15-021
- 10043 Kingsbury Dr
- 10061 Kingsbury Dr
- 10047 Keynes Dr
- 10097 Kingsbury Dr
- 10133 Kingsbury Dr
- 10151 Kingsbury Dr
- 10169 Kingsbury Dr
- 10187 Kingsbury Dr
- Lapis Plan at Paint Brush Hills
- Agate Plan at Paint Brush Hills
- Ammolite Plan at Paint Brush Hills
- Moonstone Plan at Paint Brush Hills
- Tourmaline Plan at Paint Brush Hills
- Bronze Plan at Paint Brush Hills
- 10277 Kingsbury Dr
- 10086 Henman Terrace
- 10071 Henman Terrace
- 10244 Hartwood Dr
- 10262 Hartwood Dr
- 10612 Waterloo Dr
- 9811 Carrington Dr
- 9202 Royal Melbourne Cir
- 8781 Royal Melbourne Cir
- 9314 Prairie Dunes Rd
- 11017 Avena Rd
- 9730 Porch Swing Ln
- 8946 Oakmont Rd
- 9765 Windingpark Dr
- 10546 Mount Lincoln Dr
- 12915 Stone Valley Dr
- 8259 Mosby Way
- 10745 Evening Crk Dr
- 8288 Kintla Ct
- 12792 Morning Breeze Way
- 9433 Portmarnock Ct
- 7505 Antelope Meadows Cir
- 10523 Summer Ridge Dr
- 9782 Emerald Vista Dr
- 7703 Old Spec Rd
- 8084 Moosejaw Dr






