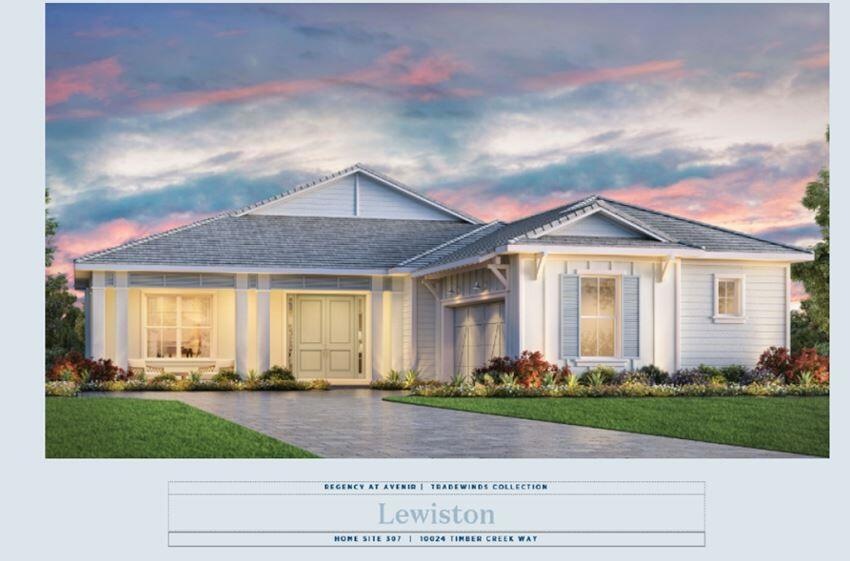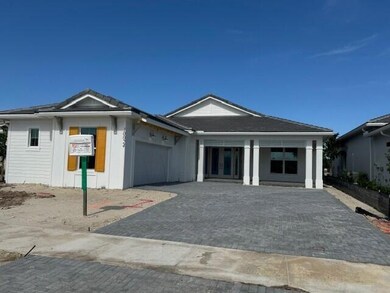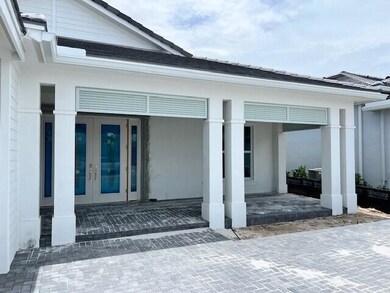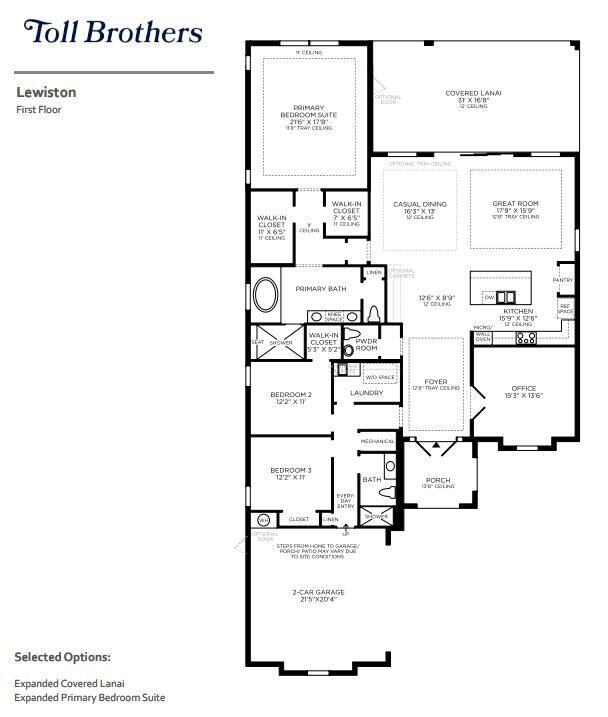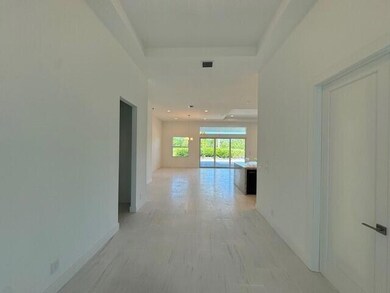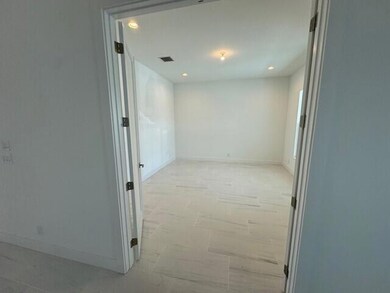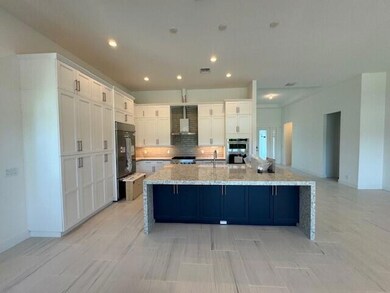
10024 Timber Creek Way Palm Beach Gardens, FL 33412
Avenir NeighborhoodHighlights
- Community Cabanas
- New Construction
- Clubhouse
- Gated with Attendant
- Senior Community
- Great Room
About This Home
As of November 2024This beautiful home ''The Lewiston Coastal'' is one of our top selling flor plans. Estimated to be finished Fall/Winter 2024
Last Agent to Sell the Property
Frenchman's Reserve Realty License #3260120 Listed on: 05/03/2024
Home Details
Home Type
- Single Family
Est. Annual Taxes
- $4,342
Year Built
- Built in 2024 | New Construction
Lot Details
- 7,680 Sq Ft Lot
- Sprinkler System
- Property is zoned PDA(ci
HOA Fees
- $408 Monthly HOA Fees
Parking
- 2 Car Attached Garage
- Garage Door Opener
Home Design
- Flat Roof Shape
- Tile Roof
- Concrete Roof
Interior Spaces
- 2,712 Sq Ft Home
- 1-Story Property
- Entrance Foyer
- Great Room
- Open Floorplan
- Den
- Fire and Smoke Detector
Kitchen
- Breakfast Area or Nook
- Built-In Oven
- Gas Range
- Microwave
- Dishwasher
- Disposal
Flooring
- Carpet
- Tile
Bedrooms and Bathrooms
- 3 Bedrooms
- Walk-In Closet
- Dual Sinks
- Separate Shower in Primary Bathroom
Laundry
- Laundry Room
- Dryer
- Washer
Outdoor Features
- Patio
Utilities
- Central Air
- Heating Available
- Underground Utilities
- Gas Water Heater
Listing and Financial Details
- Assessor Parcel Number 52414210010003070
Community Details
Overview
- Senior Community
- Association fees include common areas, ground maintenance, security
- Built by Toll Brothers
- Avenir Site Plan 2 Pod Subdivision, Lewiston Coastal Floorplan
Amenities
- Clubhouse
- Game Room
Recreation
- Tennis Courts
- Community Basketball Court
- Pickleball Courts
- Bocce Ball Court
- Community Cabanas
- Community Pool
- Community Spa
- Trails
Security
- Gated with Attendant
- Resident Manager or Management On Site
Ownership History
Purchase Details
Home Financials for this Owner
Home Financials are based on the most recent Mortgage that was taken out on this home.Similar Homes in Palm Beach Gardens, FL
Home Values in the Area
Average Home Value in this Area
Purchase History
| Date | Type | Sale Price | Title Company |
|---|---|---|---|
| Special Warranty Deed | $1,075,997 | Westminster Title Agency | |
| Special Warranty Deed | $1,075,997 | Westminster Title Agency | |
| Special Warranty Deed | $1,075,997 | Westminster Title Agency |
Property History
| Date | Event | Price | Change | Sq Ft Price |
|---|---|---|---|---|
| 11/01/2024 11/01/24 | Sold | $1,075,997 | -10.3% | $397 / Sq Ft |
| 07/22/2024 07/22/24 | Price Changed | $1,199,995 | -4.8% | $442 / Sq Ft |
| 06/10/2024 06/10/24 | Price Changed | $1,260,997 | +1.0% | $465 / Sq Ft |
| 05/03/2024 05/03/24 | For Sale | $1,248,589 | -- | $460 / Sq Ft |
Tax History Compared to Growth
Tax History
| Year | Tax Paid | Tax Assessment Tax Assessment Total Assessment is a certain percentage of the fair market value that is determined by local assessors to be the total taxable value of land and additions on the property. | Land | Improvement |
|---|---|---|---|---|
| 2024 | $4,987 | $75,867 | -- | -- |
| 2023 | $4,342 | $68,970 | $0 | $0 |
| 2022 | $4,296 | $62,700 | $0 | $0 |
| 2021 | $3,916 | $57,000 | $57,000 | $0 |
| 2020 | $3,700 | $52,000 | $52,000 | $0 |
Agents Affiliated with this Home
-
Kathleen Neill
K
Seller's Agent in 2024
Kathleen Neill
Frenchman's Reserve Realty
(561) 241-5252
13 in this area
17 Total Sales
-
Lisa Schmidt
L
Seller Co-Listing Agent in 2024
Lisa Schmidt
Frenchman's Reserve Realty
(561) 746-3951
38 in this area
39 Total Sales
-
Penny Burke
P
Buyer's Agent in 2024
Penny Burke
Echo Fine Properties
(561) 320-2567
1 in this area
34 Total Sales
Map
Source: BeachesMLS
MLS Number: R10984301
APN: 52-41-42-10-01-000-3070
- 12104 Arbordale Way
- 10044 Timber Creek Way
- 10036 Seagrass Way
- 9985 Timber Creek Way
- 10051 Timber Creek Way
- 10052 Timber Creek Way
- 12145 Arbordale Way
- 10074 Timber Creek Way
- 10082 Timber Creek Way
- 10103 Timber Creek Way
- 9976 Seagrass Way
- 10096 Timber Creek Way
- 10111 Timber Creek Way
- 10125 Driftwood Way
- 12166 Arbordale Way
- 9964 Seagrass Way
- Isabella Plan at Regency at Avenir - Tradewinds Collection
- Kaley Plan at Regency at Avenir - Tradewinds Collection
- Samantha Plan at Regency at Avenir - Palms Collection
- Lewiston Plan at Regency at Avenir - Tradewinds Collection
