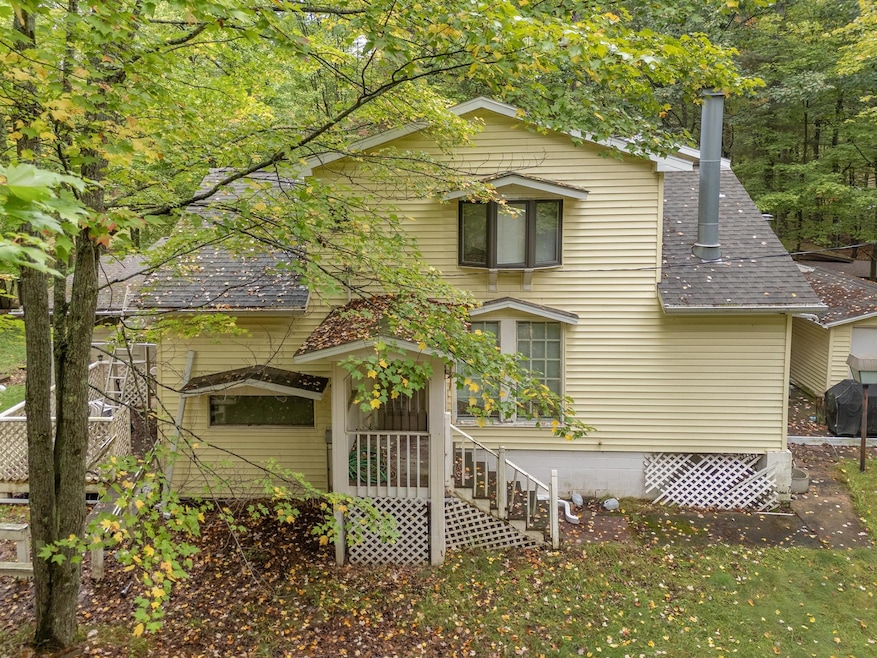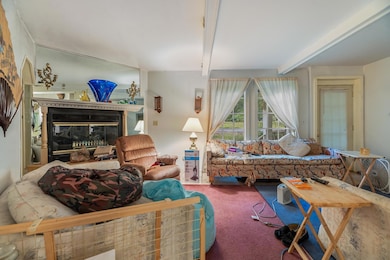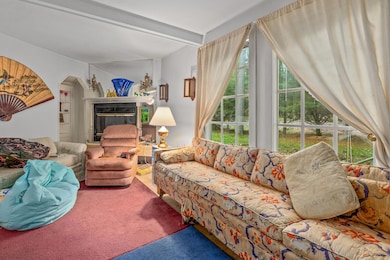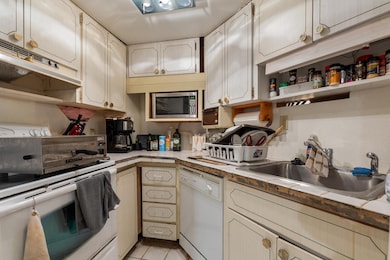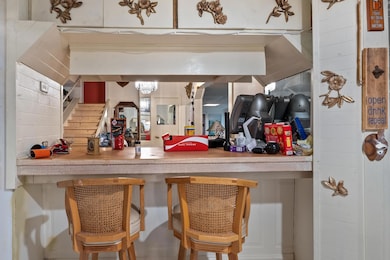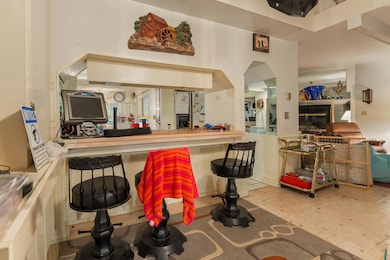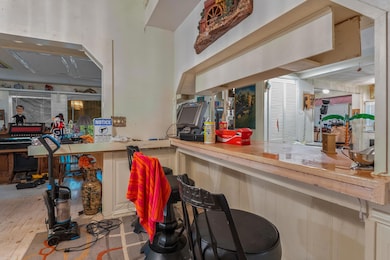
10026 Pine Tree Dr Minocqua, WI 54548
Estimated payment $1,043/month
Highlights
- Hot Property
- Wood Flooring
- Ceiling Fan
- Wooded Lot
- Shops
- Level Lot
About This Home
Your Northwoods home base is waiting! This Arbor Vitae property is a perfect opportunity for someone looking to break into the Up North lifestyle—offering vintage charm, and a stellar location just down the road from the Papkee Lake boat landing and minutes to Minocqua. Set on a wooded corner lot in a quiet neighborhood, this 2BR+ home features hardwood floors, abundant natural light, and multiple living spaces ready for your ideas. The main level includes a bright living room, kitchen, dining space, and half bath. Upstairs you'll find a primary suite with full bath and a second bedroom with its own bath. There's also a bonus room and third full bath on the lower level. Yes, it’s lived-in—and ready for some updating—but if you’ve been dreaming of a Northwoods project at a manageable price point, this is it.
Home Details
Home Type
- Single Family
Est. Annual Taxes
- $1,188
Year Built
- Built in 1992
Lot Details
- 0.36 Acre Lot
- Lot Dimensions are 85x185
- Street terminates at a dead end
- Level Lot
- Wooded Lot
Parking
- Driveway
Home Design
- Block Foundation
- Frame Construction
- Shingle Roof
- Composition Roof
- Vinyl Siding
Interior Spaces
- 1.5-Story Property
- Ceiling Fan
- Gas Fireplace
- Partially Finished Basement
- Basement Fills Entire Space Under The House
Kitchen
- Electric Oven
- Electric Range
- Microwave
- Dishwasher
Flooring
- Wood
- Carpet
- Tile
Bedrooms and Bathrooms
- 2 Bedrooms
Outdoor Features
- Outbuilding
Schools
- Mhlt Elementary School
- Lakeland Union High School
Utilities
- Heating System Uses Natural Gas
- Radiant Heating System
- Drilled Well
Community Details
- Shops
Listing and Financial Details
- Assessor Parcel Number MI-3889
Map
Home Values in the Area
Average Home Value in this Area
Tax History
| Year | Tax Paid | Tax Assessment Tax Assessment Total Assessment is a certain percentage of the fair market value that is determined by local assessors to be the total taxable value of land and additions on the property. | Land | Improvement |
|---|---|---|---|---|
| 2024 | $1,350 | $133,500 | $4,500 | $129,000 |
| 2023 | $1,329 | $133,500 | $4,500 | $129,000 |
| 2022 | $1,116 | $133,500 | $4,500 | $129,000 |
| 2021 | $1,253 | $133,500 | $4,500 | $129,000 |
| 2020 | $1,097 | $133,500 | $4,500 | $129,000 |
| 2019 | $1,245 | $123,700 | $4,500 | $119,200 |
| 2018 | $1,176 | $123,700 | $4,500 | $119,200 |
| 2017 | $1,148 | $123,700 | $4,500 | $119,200 |
| 2016 | $1,211 | $123,700 | $4,500 | $119,200 |
| 2015 | $1,177 | $123,700 | $4,500 | $119,200 |
| 2014 | $1,177 | $123,700 | $4,500 | $119,200 |
| 2011 | $1,126 | $134,900 | $6,000 | $128,900 |
Property History
| Date | Event | Price | List to Sale | Price per Sq Ft | Prior Sale |
|---|---|---|---|---|---|
| 10/15/2025 10/15/25 | Price Changed | $179,000 | -5.3% | $89 / Sq Ft | |
| 09/22/2025 09/22/25 | For Sale | $189,000 | +320.0% | $94 / Sq Ft | |
| 11/14/2014 11/14/14 | Sold | $45,000 | -39.9% | -- | View Prior Sale |
| 11/14/2014 11/14/14 | Pending | -- | -- | -- | |
| 08/06/2014 08/06/14 | For Sale | $74,900 | -- | -- |
Purchase History
| Date | Type | Sale Price | Title Company |
|---|---|---|---|
| Interfamily Deed Transfer | -- | Northwoods Title & Closing | |
| Quit Claim Deed | -- | -- |
About the Listing Agent

As one of Northern Wisconsin’s most respected real estate professionals, Julie Winter-Paez has helped more than 1,900 families and investors buy and sell homes across Vilas and Oneida Counties and the entire Northwoods of Wisconsin. As Broker/Owner RE/MAX Property Pros and the Team Leader of The JWP Group; she leads one of the regions highest-producing real estate teams, specializing in both luxury lakefront estates as well as first time Northwoods homes and vacant land.
Julie’s
Julie's Other Listings
Source: Greater Northwoods MLS
MLS Number: 214397
APN: MI 3889
- 7603 Strasburg Rd
- 10041 Woodgate Place
- 7961 McNutt Lake Ln
- 7473 Trailwood Dr
- Lot 127 Woodhill Ct
- 7601 U S 51
- 7509 Trailwood Dr
- 9916 Ridgeway Ct
- 309/310 Deerwood Rd
- Lot 288 Ridgewood Dr
- off Blue Lake Rd
- 9974 Ridgewood Dr
- 8305 Doolittle Rd
- 7645 E Marie Ln
- 10150 Lower Kaubashine Rd
- 8135 Hwy 51
- 8250 Northern Rd Unit 202
- 8250 Northern Rd Unit 349
- 8250 Northern Rd Unit 335
- ON Lower Kaubashine Rd Unit 4094-3
