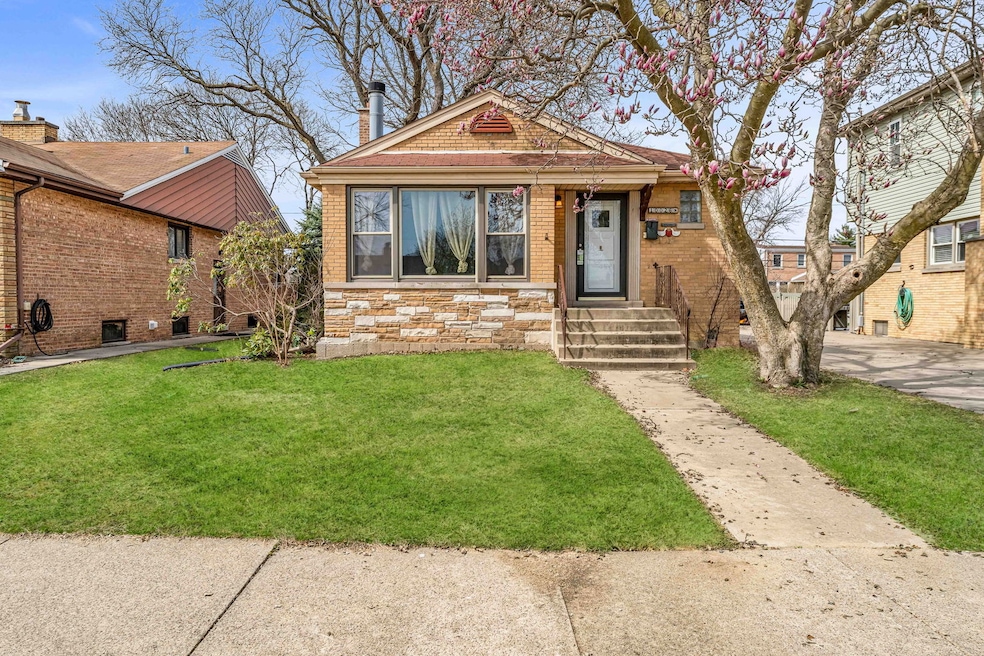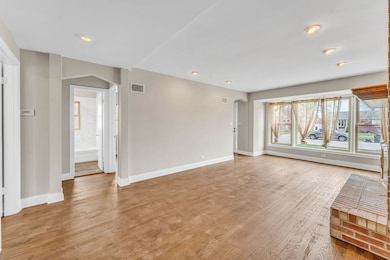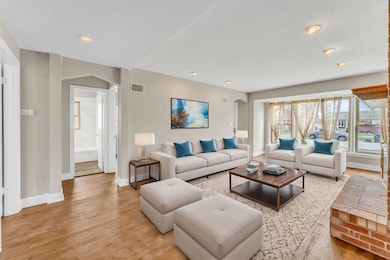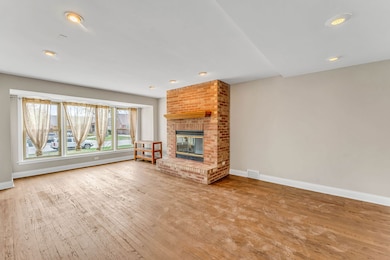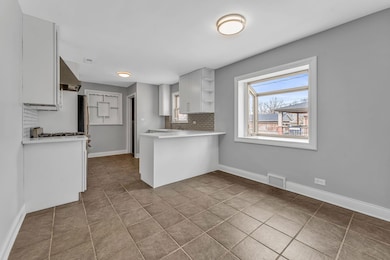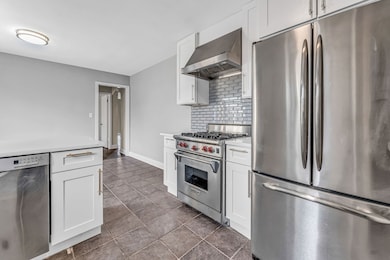10026 S Spaulding Ave Evergreen Park, IL 60805
Estimated payment $2,424/month
Highlights
- Raised Ranch Architecture
- Wood Flooring
- Breakfast Bar
- Southwest Elementary School Rated 9+
- Bonus Room
- Laundry Room
About This Home
3 bedroom, 2 bath brick home with over 2400 total square feet. E bright living room and dining room combination with brick fireplace and refinished hardwood floors. kitchen and dinette area are tastefully updated with new cabinets, quartz countertops, appliances, and flooring. The dinette has a garden window allowing for lots of natural light. 3 bedrooms on main level, all with newly refinished hardwood floors. The finished basement will double your living space with recreation room, 3/4 bath large workout area, play area or easily convert to 2 extra bedrooms . 50' wide lot, side drive, garage with new overhead door and fenced back yard. New windows, roof approximately 7 years, Furnace and central air approximately 5 years, newer water heater.
Home Details
Home Type
- Single Family
Est. Annual Taxes
- $5,493
Year Built
- Built in 1953 | Remodeled in 2024
Lot Details
- Lot Dimensions are 50 x 129
Parking
- 1 Car Garage
Home Design
- Raised Ranch Architecture
- Bungalow
- Brick Exterior Construction
- Asphalt Roof
Interior Spaces
- 2,468 Sq Ft Home
- Fireplace With Gas Starter
- Family Room
- Living Room with Fireplace
- Combination Dining and Living Room
- Bonus Room
Kitchen
- Breakfast Bar
- Range
- Dishwasher
Flooring
- Wood
- Ceramic Tile
Bedrooms and Bathrooms
- 3 Bedrooms
- 3 Potential Bedrooms
- 2 Full Bathrooms
Laundry
- Laundry Room
- Dryer
- Washer
Basement
- Basement Fills Entire Space Under The House
- Finished Basement Bathroom
Schools
- Southwest Elementary School
- Central Junior High School
- Evergreen Park High School
Utilities
- Forced Air Heating and Cooling System
- Heating System Uses Natural Gas
- Lake Michigan Water
Listing and Financial Details
- Homeowner Tax Exemptions
Map
Home Values in the Area
Average Home Value in this Area
Tax History
| Year | Tax Paid | Tax Assessment Tax Assessment Total Assessment is a certain percentage of the fair market value that is determined by local assessors to be the total taxable value of land and additions on the property. | Land | Improvement |
|---|---|---|---|---|
| 2024 | $7,060 | $24,000 | $4,515 | $19,485 |
| 2023 | $5,493 | $24,000 | $4,515 | $19,485 |
| 2022 | $5,493 | $17,300 | $3,870 | $13,430 |
| 2021 | $5,341 | $17,300 | $3,870 | $13,430 |
| 2020 | $5,225 | $17,300 | $3,870 | $13,430 |
| 2019 | $6,204 | $19,404 | $3,547 | $15,857 |
| 2018 | $6,078 | $19,404 | $3,547 | $15,857 |
| 2017 | $5,999 | $19,404 | $3,547 | $15,857 |
| 2016 | $5,278 | $16,543 | $2,902 | $13,641 |
| 2015 | $5,225 | $16,543 | $2,902 | $13,641 |
| 2014 | $5,410 | $16,543 | $2,902 | $13,641 |
| 2013 | $5,941 | $19,262 | $2,902 | $16,360 |
Property History
| Date | Event | Price | List to Sale | Price per Sq Ft |
|---|---|---|---|---|
| 12/02/2025 12/02/25 | For Sale | $374,900 | -- | $152 / Sq Ft |
Purchase History
| Date | Type | Sale Price | Title Company |
|---|---|---|---|
| Trustee Deed | $196,000 | None Listed On Document |
Source: Midwest Real Estate Data (MRED)
MLS Number: 12526637
APN: 24-11-406-023-0000
- 9953 S Sawyer Ave
- 10223 S Spaulding Ave
- 3116 W 101st Place
- 3223 W 98th St
- 10206 S Saint Louis Ave
- 10353 S Spaulding Ave
- 3534 W 103rd St
- 9847 S Millard Ave
- 10344 S Albany Ave
- 2918 W 99th Place
- 9611 S Homan Ave
- 10333 S Millard Ave
- 2832 W 100th Place
- 3043 W 96th Place
- 9602 S Troy Ave
- 2904 W 103rd St
- 9546 S Spaulding Ave
- 10416 S Sacramento Ave
- 2820 W 100th Place
- 3625 W 104th St
- 10301 S Kedzie Ave Unit 2
- 9644 S Kedzie Ave Unit 2
- 2900 W 101st Place
- 10455 S Spaulding Ave
- 9542 S Sacramento Ave
- 10001 S Komensky Ave
- 2623 W 96th Place
- 4100 W 99th Place
- 9625 S Maplewood Ave
- 9147 S Richmond Ave
- 9131 S Sacramento Ave
- 9157 S Avers Ave
- 9024 S Albany Ave
- 10454 S Claremont Ave Unit First Floor
- 8912 S Sacramento Ave
- 10944 S Artesian Ave Unit 1
- 4628 W 101st St
- 3007 W 87th St Unit 4
- 8912 S Ryan Rd
- 10801 S Kolmar Ave
